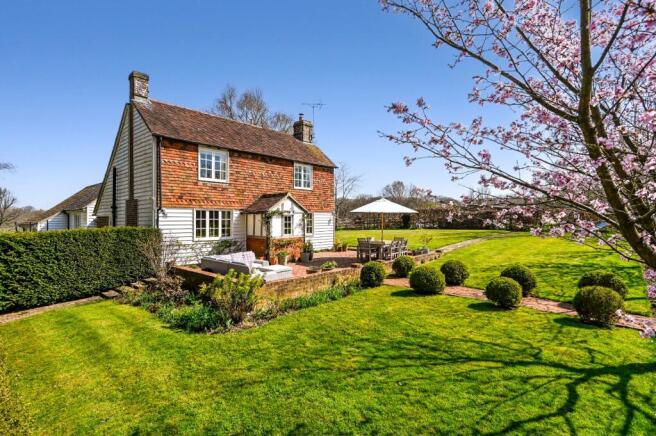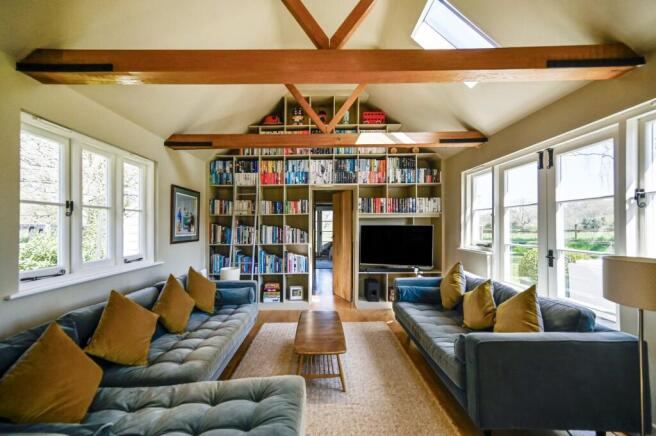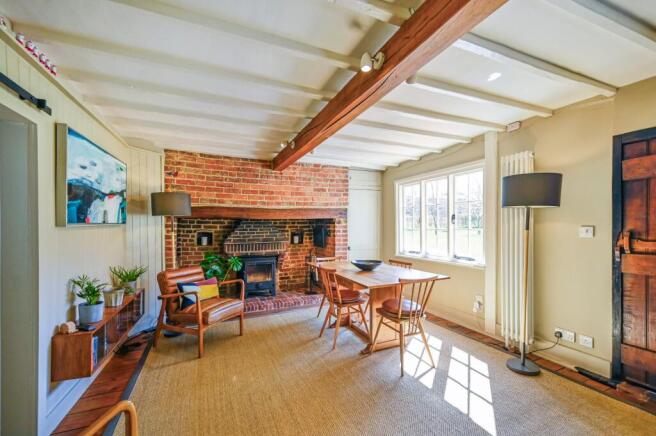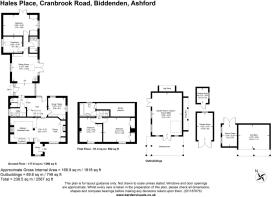Biddenden, Ashford, Kent, TN27
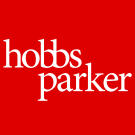
- PROPERTY TYPE
Detached
- BEDROOMS
4
- BATHROOMS
2
- SIZE
Ask agent
- TENUREDescribes how you own a property. There are different types of tenure - freehold, leasehold, and commonhold.Read more about tenure in our glossary page.
Freehold
Key features
- Within the Cranbrook School Catchment area
- Extended period cottage with stunning interior
- Impressive front and rear gardens
- Detached studio/office/family garden room
- Superfast high speed internet
- Detached cart lodge garage, lots of off road parking
- Private location with fabulous views
- Flexible living accommodation
- New private drainage system
Description
#TheGardenOfEngland
A quintessential Grade II Listed property with wonderful rear ground floor extension, set down a long private driveway with glorious mature front and rear gardens. With plenty of off road parking, detached cart lodge garage and outbuildings including a super office/family room.
Within Cranbrook School catchment area.
In all about 1.25 acres.
Hales Place is located between Tenterden and Cranbrook, about 2 miles from Biddenden village centre. Tenterden is about 3 miles and offers shopping on its picturesque High Street as well as a choice of public houses and restaurants. There is a leisure centre and both primary and secondary schools. Cranbrook offers similar facilities including both private and state schools including Dulwich Cranbrook (age 2 – 16) and Cranbrook Grammar School (age 11 – 18). Headcorn train station is about 6 miles away with regular mainline services into London Bridge & Charing Cross.
Hales Place
Hales Place is a charming Grade II Listed detached house with tile hung and weatherboard elevations and a stunning ground floor modern extension, all set in the most beautiful gardens. The house is a magnificent blend of character features and contemporary architecture making it a unique and versatile family home.
The front of the property has an entrance porch with character front door, brick floor and space for coats/shoes. This leads through to the bespoke kitchen/breakfast room made by a local joiner with hand painted units, worksurfaces, butler sink, feature brick fireplace with inset stove, integrated dishwasher and breakfast bar. This flows into the spacious dining area which works very well for entertaining/dinner parties with the focal point being the inglenook fireplace and wood burning stove. There is a sliding door to the inner hall and the snug/study with fitted units, a lootility with space/plumbing for a washing machine and storage cupboards. The new glass hall extension has a door to the side and connects to the stylish sitting room with vaulted ceiling and bespoke book shelving to one wall and wood burning stove to one corner. There are double doors here opening onto another large terrace and the garden. Just beyond here there are two bedrooms, one being the main bedroom with fitted wardrobes and the guest bedroom with room for a double bed. They both share the luxury shower room. There is also a large loft area above the bedroom/shower room.
Upstairs, there are two double bedrooms, one with fitted wardrobes and eaves storage space. There is also a modern family bathroom and some wonderful views from all windows over the surrounding garden.
Outside
Gardens
The gardens are a lovely feature and added bonus to the property. There is a long driveway to the property and detached cart lodge garage providing off road parking for numerous cars. The gardens are well established with a variety of trees, shrubs, plants and hedges. The front garden is mainly laid to lawn with brick paths, low clipped hedge boundaries, blossom trees and brick patio seating area. The garden wraps around the sides and rear of the property with expanses of lawn, shrubs, trees and a shed. Behind the garage is the detached studio/office/family room with attached log store, and bike storage. This has super fast high speed internet, ideal for working from home, and a decked area making this also an ideal entertaining space in the summer months – great for early morning yoga too! The garden adjoins fields to the rear and enjoys a pleasant sunny aspect.
Agents Notes:
There is planning permission to extend a metre onto the side of the rear ground floor extension.
Useful Information Tenure – Freehold
Council tax – Band F
Mains water
Private drainage (new septic tank) Electric heating (new)
Mains electricity Flood risk – Very low
Broadband – Available Mobile Signal Coverage – Yes Satellite TV - Available
Our Ref: TEA250079
Brochures
Particulars- COUNCIL TAXA payment made to your local authority in order to pay for local services like schools, libraries, and refuse collection. The amount you pay depends on the value of the property.Read more about council Tax in our glossary page.
- Band: F
- PARKINGDetails of how and where vehicles can be parked, and any associated costs.Read more about parking in our glossary page.
- Yes
- GARDENA property has access to an outdoor space, which could be private or shared.
- Yes
- ACCESSIBILITYHow a property has been adapted to meet the needs of vulnerable or disabled individuals.Read more about accessibility in our glossary page.
- Ask agent
Energy performance certificate - ask agent
Biddenden, Ashford, Kent, TN27
Add an important place to see how long it'd take to get there from our property listings.
__mins driving to your place
Your mortgage
Notes
Staying secure when looking for property
Ensure you're up to date with our latest advice on how to avoid fraud or scams when looking for property online.
Visit our security centre to find out moreDisclaimer - Property reference TEA250079. The information displayed about this property comprises a property advertisement. Rightmove.co.uk makes no warranty as to the accuracy or completeness of the advertisement or any linked or associated information, and Rightmove has no control over the content. This property advertisement does not constitute property particulars. The information is provided and maintained by Hobbs Parker Estate Agents, Tenterden. Please contact the selling agent or developer directly to obtain any information which may be available under the terms of The Energy Performance of Buildings (Certificates and Inspections) (England and Wales) Regulations 2007 or the Home Report if in relation to a residential property in Scotland.
*This is the average speed from the provider with the fastest broadband package available at this postcode. The average speed displayed is based on the download speeds of at least 50% of customers at peak time (8pm to 10pm). Fibre/cable services at the postcode are subject to availability and may differ between properties within a postcode. Speeds can be affected by a range of technical and environmental factors. The speed at the property may be lower than that listed above. You can check the estimated speed and confirm availability to a property prior to purchasing on the broadband provider's website. Providers may increase charges. The information is provided and maintained by Decision Technologies Limited. **This is indicative only and based on a 2-person household with multiple devices and simultaneous usage. Broadband performance is affected by multiple factors including number of occupants and devices, simultaneous usage, router range etc. For more information speak to your broadband provider.
Map data ©OpenStreetMap contributors.
