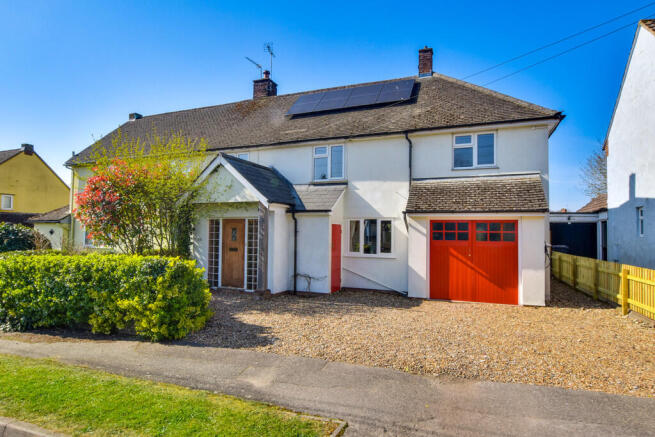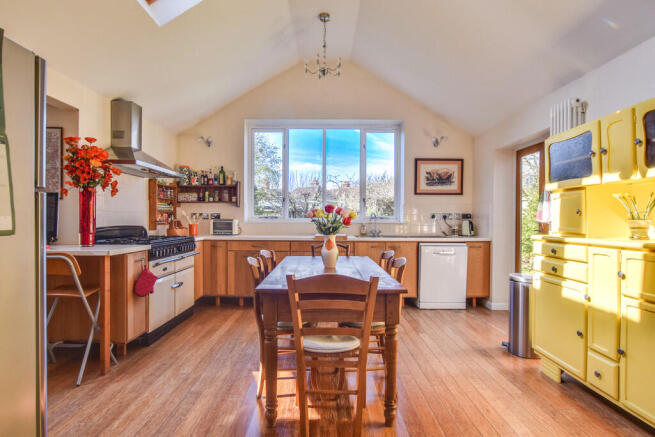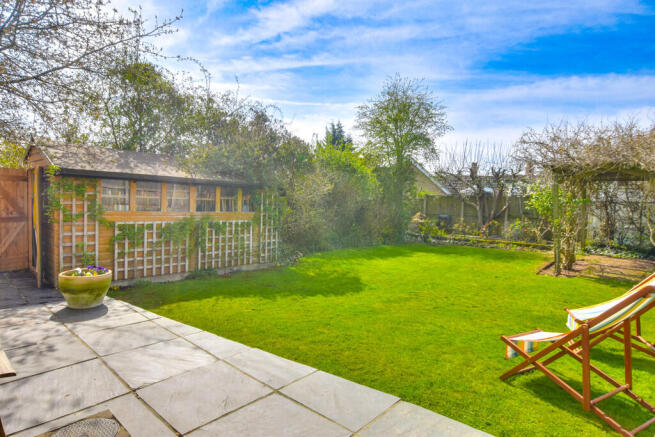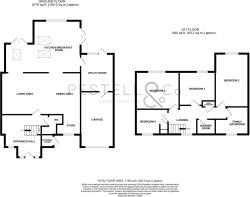
Oakroyd Avenue, Great Dunmow

- PROPERTY TYPE
Semi-Detached
- BEDROOMS
4
- BATHROOMS
2
- SIZE
1,759 sq ft
163 sq m
- TENUREDescribes how you own a property. There are different types of tenure - freehold, leasehold, and commonhold.Read more about tenure in our glossary page.
Freehold
Key features
- 4 BEDROOM SEMI-DETACHED HOUSE
- LARGE LIVING DINING ROOM
- FABULOUS KITCHEN BREAKFAST ROOM
- STUDY AREA
- UTILITY ROOM
- FAMILY BATHROOM & SHOWER ROOM
- OFF-STREET PARKING FOR 3 VEHICLES
- GARAGE WITH EXTERNAL EV CHARGING POINT
- SOUTH-FACING REAR GARDEN WITH A VARIETY OF DIFFERENT AREAS
- IDEAL CUL-DE-SAC LOCATION WITH NO PASSING TRAFFIC
Description
With timber and obscure glazed front door, and obscure glazed bricks to either side, opening into;
Entrance Hall With window to front, wooden parquet flooring, stairs rising to first floor landing with understairs storage cupboard, ornate rolled radiator, ceiling lighting, doors to rooms.
Cloakroom Comprising a close coupled WC, wall mounted wash hand basin with mixer tap and tiled splashback, ornate rolled radiator with chromium heated towel rail, ceiling lighting, extractor fan, bamboo flooring.
Living Room Diner 23' 8" x 12' 6" (7.21m x 3.81m) With ceiling and wall mounted lighting, feature stone fireplace with log burning stove within, wooden parquet flooring, two rolled radiators, TV and power points, large openings to rooms.
Study 6' 8" x 5' 7" (2.03m x 1.7m) With window to front, wooden parquet flooring, telephone and power points.
Kitchen Breakfast Room 22' 6" x 15' 6" (6.86m x 4.72m) A fantastic entertaining room with vaulted ceiling with Velux windows, large window overlooking the south-facing rear garden, kitchen comprising hand-crafted units with stone effect worksurface and tiled splashback, twin bowl single drainer stainless steel sink unit with mixer tap, free-standing gas and electric AGA (6 burners, 3 ovens and a grill), recess, power & plumbing for dishwasher, plumbing and power for large fridge-freezer, two sets of French doors to rear garden and entertaining terrace, ceiling and wall mounted lighting, wall mounted ornate radiators, array of power points, bamboo flooring, door through to;
Utility Room 11' 4" x 9' 10" (3.45m x 3m) With window and a glazed door leading out to rear garden, inset ceiling downlighting, workstation comprising of a beech-block worksurface and tiled splashback, single bowl single drainer stainless steel sink unit with mixer tap, recesses with power and plumbing for both washing machine and tumble dryer, further storage units, wall mounted radiator, linoleum flooring, door through to;
Garage With PIR censored lighting, twin doors to front, wall mounted Worcester Bosch combination boiler, array of power points. The garage also contains the electrical infrastructure for solar electricity generation with an invertor, 5kWh storage battery, and the feed for the external EV charging point.
First Floor Landing With window to front, ceiling lighting, power points, exposed timber flooring, linen cupboard which is heated and ventilated well, access to loft, doors to rooms.
Bedroom 1 15' 10" x 9' 10" (4.83m x 3m) With window to rear, wall mounted lighting, wall mounted radiator, power points.
Bedroom 2 12' 11" x 11' 2" (3.94m x 3.4m) With window to rear, ceiling lighting, wall mounted radiator, power points, exposed timber flooring.
Bedroom 3 10' 6" x 10' 0" (3.2m x 3.05m) With window to rear, ceiling lighting, wall mounted radiator, power points, exposed timber flooring.
Bedroom 4 9' 7" x 7' 6" (2.92m x 2.29m) With window to front, built-in storage cupboard, wall mounted radiator, ceiling lighting, power points, exposed timber flooring.
Family Bathroom Comprising an oversized corner tiled bath with mixer tap and shower attachment, vanity mounted wash hand basin with mixer tap and storage beneath, close coupled WC, full tiled surround, wall mounted heated towel rail, window to front, inset ceiling downlighting, tile effect vinyl flooring.
Shower Room Comprising a fully tiled and glazed shower cubicle with integrated shower, close coupled WC, pedestal wash hand basin with twin taps, full tiled surround, wall mounted radiator, extractor fan, inset ceiling downlighting, tile effect vinyl flooring.
The Front The front of the property is approached via a shingle driveway supplying off-street parking for 3 vehicles, located towards the end of a cul-de-sac with no passing traffic & yet within walking distance of the high street, access to door, access to garage with external EV charging point, and side access to;
South-Facing Rear Garden Split into a variety of areas with entertaining terrace with covered veranda with infrared heater and 4 weatherproof electrical sockets, lighting and water points, stepping down onto lawn with well-stocked shrub and herbaceous boarders, a variety of mature fruit bearing trees (apple, plum, pear, peach & cherry trees), a covered pergola leading through to timber Wendy house and greenhouse (with programmed irrigation) to rear, a herb garden, large timber workshop to remain, all retained by close boarded fencing.
External Store 3' 8" x 3' 7" (1.12m x 1.09m) Which is situated between the front door and study window, with lighting, a double socket and coded entry keypad for deliveries.
Agents Note - The property enjoys solar panel electricity, and the property was rewired, replumbed and the central heating was renewed in 2014.
Location Oakroyd Avenue is located within Great Dunmow, which offers schooling for both Junior and Senior year groups within walking distance, boutique shopping and recreational facilities. Oakroyd Avenue, Great Dunmow is a short drive away from the mainline railway station at Bishop's Stortford which serves London Liverpool Street, Cambridge and Stansted Airport, also the M11 and M25 motorways are only a short drive via the A120, giving easy onward access to London and the North.
Agents Note We believe the information supplied in this brochure is accurate as of the date 09/04/2025. The information given in these particulars is intended to help you decide whether you wish to view this property and to avoid wasting your time in viewing unsuitable properties. We have tried to make sure that these particulars are accurate, but to a large extent we have to rely on what the seller tells us about the property. We do not check every single piece of information ourselves as the cost of doing so would be prohibitive and we do not wish to unnecessarily add to the cost of moving house. In accordance with the misrepresentation act, we are required to inform both potential vendors and purchasers, that from time to time both vendors and or purchasers, may be known by our staff, by way of previous customers, friends, neighbours, relatives, etc. Once you find the property you want to buy, you will need to carry out more investigations into the property than it is practical or reasonable for an estate agent to do when preparing sales particulars. For example, we have not carried out any kind of survey of the property to look for structural defects and would advise any homebuyer to obtain a surveyor's report before exchanging contracts. If you do not have your own surveyor, we would be pleased to recommend one. We have not checked whether any equipment in the property (such as central heating) is in working order and would advise homebuyers to check this. You should also instruct a solicitor to investigate all legal matters relating to the property (e.g. title, planning permission etc.,), as these are specialist matters in which estate agents are not qualified. Your solicitor will also agree with the seller what items (e.g. carpets, curtains etc.,) will be included in the sale.
Brochures
Property Brochure- COUNCIL TAXA payment made to your local authority in order to pay for local services like schools, libraries, and refuse collection. The amount you pay depends on the value of the property.Read more about council Tax in our glossary page.
- Band: C
- PARKINGDetails of how and where vehicles can be parked, and any associated costs.Read more about parking in our glossary page.
- Garage,Off street,EV charging
- GARDENA property has access to an outdoor space, which could be private or shared.
- Yes
- ACCESSIBILITYHow a property has been adapted to meet the needs of vulnerable or disabled individuals.Read more about accessibility in our glossary page.
- Ask agent
Energy performance certificate - ask agent
Oakroyd Avenue, Great Dunmow
Add an important place to see how long it'd take to get there from our property listings.
__mins driving to your place
Your mortgage
Notes
Staying secure when looking for property
Ensure you're up to date with our latest advice on how to avoid fraud or scams when looking for property online.
Visit our security centre to find out moreDisclaimer - Property reference 100285003771. The information displayed about this property comprises a property advertisement. Rightmove.co.uk makes no warranty as to the accuracy or completeness of the advertisement or any linked or associated information, and Rightmove has no control over the content. This property advertisement does not constitute property particulars. The information is provided and maintained by Pestell & Co, Great Dunmow. Please contact the selling agent or developer directly to obtain any information which may be available under the terms of The Energy Performance of Buildings (Certificates and Inspections) (England and Wales) Regulations 2007 or the Home Report if in relation to a residential property in Scotland.
*This is the average speed from the provider with the fastest broadband package available at this postcode. The average speed displayed is based on the download speeds of at least 50% of customers at peak time (8pm to 10pm). Fibre/cable services at the postcode are subject to availability and may differ between properties within a postcode. Speeds can be affected by a range of technical and environmental factors. The speed at the property may be lower than that listed above. You can check the estimated speed and confirm availability to a property prior to purchasing on the broadband provider's website. Providers may increase charges. The information is provided and maintained by Decision Technologies Limited. **This is indicative only and based on a 2-person household with multiple devices and simultaneous usage. Broadband performance is affected by multiple factors including number of occupants and devices, simultaneous usage, router range etc. For more information speak to your broadband provider.
Map data ©OpenStreetMap contributors.








