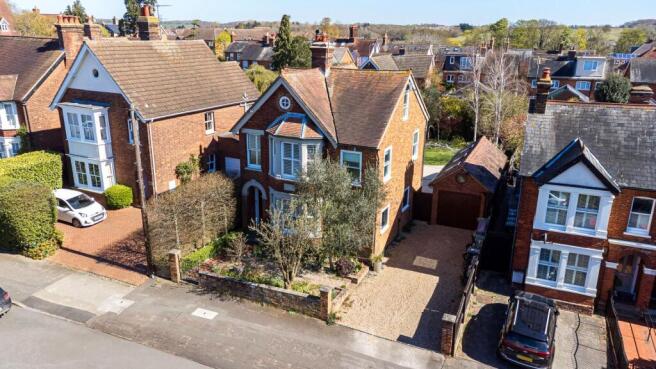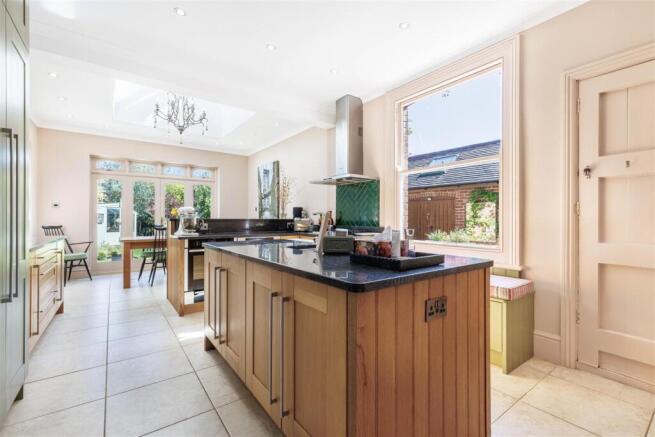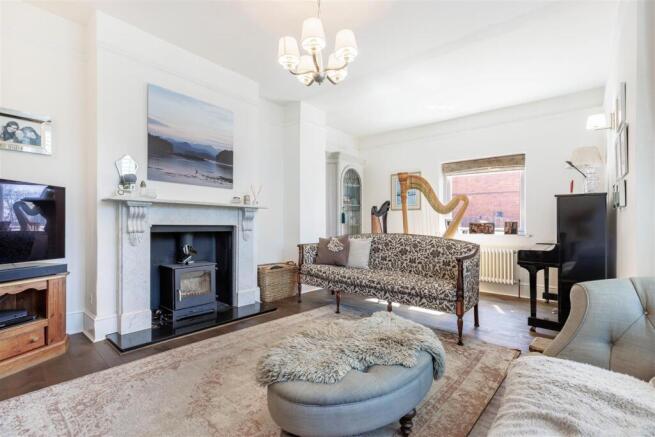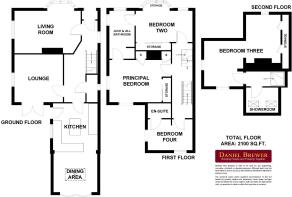
Station Road, Dunmow

- PROPERTY TYPE
Detached
- BEDROOMS
4
- BATHROOMS
3
- SIZE
2,100 sq ft
195 sq m
- TENUREDescribes how you own a property. There are different types of tenure - freehold, leasehold, and commonhold.Read more about tenure in our glossary page.
Freehold
Key features
- Detached Family Home
- Four Bedrooms
- Open Plan Kitchen/Diner
- Lounge & Living Room
- Jack & Jill Bathroom to Principal & Bedroom Two
- En-Suite to Bedroom Four/Study
- Family Bathroom & WC
- Wine Cellar
- Double Length Garage & Driveway Parking for Two/ThreeVehicles
- Fantastic Town Centre Location
Description
Upon entering, you are greeted by a spacious entrance hall that leads to a variety of well-appointed reception rooms. The lounge provides a cosy space for relaxation, while the kitchen/dining room is perfect for family gatherings and entertaining guests. Additionally, a separate living room offers further versatility, allowing for a quiet retreat or play area for children. A convenient cloakroom completes the ground floor, enhancing the practicality of this delightful home.
As you ascend to the first floor, you will find two generously sized double bedrooms, both benefiting from access to a well-designed jack and jill bathroom, ensuring comfort and convenience for family members or guests. The remaining two bedrooms provide ample space for family or visitors, making this home ideal for those who appreciate room to grow.
The exterior of the property complements its interior charm, with a well-maintained garden that offers a tranquil outdoor space for relaxation and recreation. The detached nature of the house ensures privacy, while the location provides easy access to local amenities, schools, and transport links.
In summary, this four-bedroom detached house on Station Road is a wonderful opportunity for those looking to settle in a thriving community. With its spacious layout, modern conveniences, and prime location, it is sure to appeal to families and individuals alike. Do not miss the chance to make this charming property your new home.
Entrance Hall - 7.0m x 2.7m (22'11" x 8'10") - Original timber door with stained glass to front aspect, frosted single glazed timber window to side aspect, open porch was with decorative fitting and lighting, stairs rising to first floor landing, wall mounted radiator, solid wood flooring, ceiling mounted light fixture, various power points. Doors to: Kitchen, Lounge, Living Room, WC.
Wc - Single glazed timber window to side aspect, low level WC, pedestal wash hand basin with mixer tap and splashback tiling, wall mounted heated towel rail, solid wood flooring, inset spotlight.
Living Room - 5.7m x 3.6m (18'8" x 11'9") - Bay double glazed sash window with internal timber shutters to front aspect, double glazed timber window to side aspect, wood burning stove with granite mantelpiece and hearth, solid wood flooring, wall & ceiling mounted light fixture, various power points.
Lounge - 4.3m x 4.0m (14'1" x 13'1") - Double glazed timber window to side aspect, double glazed timber French doors to rear aspect, bespoke media unit, wall mounted radiator, solid wood flooring, inset spotlights, various power points, TV point.
Kitchen/Diner - 7.2m x 3.8m (23'7" x 12'5") - Timber door to garden/side aspect, timber windows to side aspect, bi-folding double glazed timber doors to rear aspect, roof lantern, various base and eye level units with granite worksurfaces over, five ring De Dietrich gas hob with extractor fan overhead, two integrated low level fan ovens (De Dietrich and WIFI enabled Neff oven), space for fridge freezer, island unit with inset one and a half unit stainless steel sink with mixer tap, integrated dishwasher, drinks refrigerator, wall mounted radiator, underfloor heating, tiled flooring, inset spotlights, various power points.
First Floor Landing - 6.2m x 1.7m (20'4" x 5'6") - Original frosted timber single glazed windows to side aspect, timber stairs with central carpet inlay, post and rail timber balustrade, stairway to second floor, access to under stairs storage, wall mounted radiator, carpeted flooring, ceiling mounted light fixture, various power points.
Bedroom Two - 4.9m x 3.4m (16'0" x 11'1") - Single glazed bay window with internal timber shutters to front aspect, bay window storage, range of inbuilt storage units, wall mounted radiator, carpeted flooring, inset spotlights, various power points. Door to: Jack & Jill Bathroom.
Jack & Jill Bathroom - Double glazed frosted timber windows to front & side aspects, four piece suite, low level WC, vanity wash hand basin with mixer tap and low level storage, free standing bath with mixer tap and shower attachment, tiled enclosed corner shower with rainfall head and sliding glass door, wall mounted heated towel rail, splashback tiling, electric underfloor heating, timber effect tiled flooring, inset spotlights.
Principal Bedroom - 5.3m x 3.6m (17'4" x 11'9") - Double glazed timber sash windows to rear & side aspects, original cast iron fireplace, built-in storage units, wall mounted radiator, carpeted flooring, inset spotlights, various power points. Access to Jack & Jill Bathroom.
Study/Bedroom Four - 3.8m x 2.7m (12'5" x 8'10") - Single glazed timber sash windows to side & rear aspects, access to loft with boiler & hot water tank, inbuilt storage units, vertically aligned wall mounted radiator, carpeted flooring, inset spotlights, various power points. Door to: En-Suite.
En-Suite - Three-piece suite, low level WC, pedestal wash hand basin with separate taps, tiled enclosed shower with rainfall head and sliding glass door, splashback tiling, vinyl flooring, ceiling mounted light fixture, extractor fan
Second Floor Landing - 3.4m x 1.3m (11'1" x 4'3") - Frosted double glazed timber window to side aspect, carpeted stairway with post and rail timber bannister, exposed brickwork, wall mounted radiator, ceiling mounted light fixture, various power points.
Bathroom - Double glazed timber Velux windows to side aspects, three-piece suite, low level WC, vanity wash hand basin with mixer tap and low level storage, walk-in shower, wall mounted heated towel rail, mirrored wall mounted storage unit, tiled walls, inset spotlights, extractor fan.
Bedroom Three - 5.1m x 4.5m (16'8" x 14'9") - Double glazed UPVC windows to rear & side aspects, port hole double glazed window to front aspect, inset shelving units, eaves storage, exposed brickwork, wood laminate flooring, inset spotlights, various power points.
Gardens - The garden is thoughtfully landscaped, offering an excellent blend of well-maintained lawn, mature planting, and a variety of established shrubs and trees that provide both colour and privacy. A generous paved terrace wraps around the rear of the house, creating multiple seating and entertaining areas, including a covered outdoor bar/cooking space. A purpose built potting shed with electricity is tucked away in one corner, ideal for keen gardeners, while the borders are planted with seasonal interest and a mix of perennials. The gardens are fully enclosed by timber panel fencing.
Double Length Garage & Driveway Parking - A double length garage with timber doors and pedestrian door is present with power and lighting; and benefiting from a spiral wine cellar. Stone shingle driveway parking is present for two/three vehicles with a 7KW electric car charging unit.
Additional Information - Fibre to the premises internet connection, gas central heating, mains waste water drainage.
Brochures
Station Road, DunmowBrochure- COUNCIL TAXA payment made to your local authority in order to pay for local services like schools, libraries, and refuse collection. The amount you pay depends on the value of the property.Read more about council Tax in our glossary page.
- Band: E
- PARKINGDetails of how and where vehicles can be parked, and any associated costs.Read more about parking in our glossary page.
- Yes
- GARDENA property has access to an outdoor space, which could be private or shared.
- Yes
- ACCESSIBILITYHow a property has been adapted to meet the needs of vulnerable or disabled individuals.Read more about accessibility in our glossary page.
- Ask agent
Energy performance certificate - ask agent
Station Road, Dunmow
Add an important place to see how long it'd take to get there from our property listings.
__mins driving to your place
Your mortgage
Notes
Staying secure when looking for property
Ensure you're up to date with our latest advice on how to avoid fraud or scams when looking for property online.
Visit our security centre to find out moreDisclaimer - Property reference 33812661. The information displayed about this property comprises a property advertisement. Rightmove.co.uk makes no warranty as to the accuracy or completeness of the advertisement or any linked or associated information, and Rightmove has no control over the content. This property advertisement does not constitute property particulars. The information is provided and maintained by Daniel Brewer Estate Agents, Essex. Please contact the selling agent or developer directly to obtain any information which may be available under the terms of The Energy Performance of Buildings (Certificates and Inspections) (England and Wales) Regulations 2007 or the Home Report if in relation to a residential property in Scotland.
*This is the average speed from the provider with the fastest broadband package available at this postcode. The average speed displayed is based on the download speeds of at least 50% of customers at peak time (8pm to 10pm). Fibre/cable services at the postcode are subject to availability and may differ between properties within a postcode. Speeds can be affected by a range of technical and environmental factors. The speed at the property may be lower than that listed above. You can check the estimated speed and confirm availability to a property prior to purchasing on the broadband provider's website. Providers may increase charges. The information is provided and maintained by Decision Technologies Limited. **This is indicative only and based on a 2-person household with multiple devices and simultaneous usage. Broadband performance is affected by multiple factors including number of occupants and devices, simultaneous usage, router range etc. For more information speak to your broadband provider.
Map data ©OpenStreetMap contributors.





