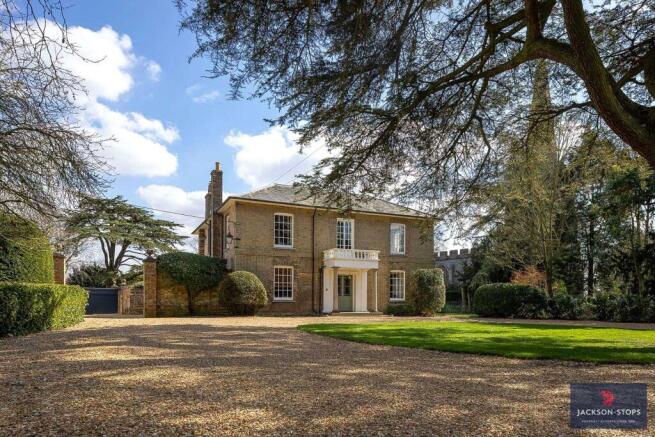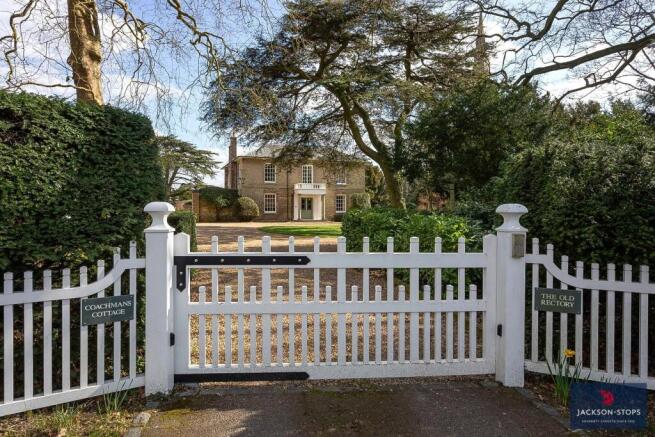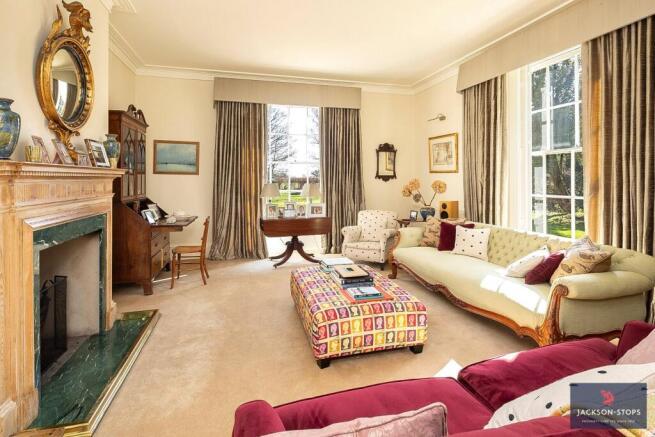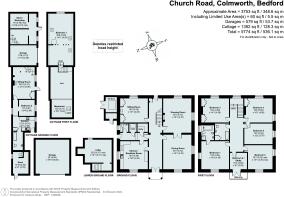
Church Road, Colmworth, BEDFORD, MK44

- PROPERTY TYPE
Detached
- BEDROOMS
6
- BATHROOMS
2
- SIZE
3,753-5,135 sq ft
349-477 sq m
- TENUREDescribes how you own a property. There are different types of tenure - freehold, leasehold, and commonhold.Read more about tenure in our glossary page.
Freehold
Key features
- STUNNING GEORGIAN RECTORY
- IDYLLIC SETTING
- PRIVATE SWEEPING DRIVE
- DETACHED TWO BEDROOMED COTTAGE
- TRADITIONAL OUTBUILDINGS
- MOATED BUILDING PLOT
- STANDING IN PRIVATE GROUNDS
- IN ALL 1.54 ACRES
Description
Dating to the early-19th Century, this stunning Grade II Listed former Rectory stands in part-moated grounds and clearly on the site of an earlier house.
Constructed of yellow gault brick under a hipped slate roof, the Rectory enjoys classic Georgian proportions and retains much of its period charm from sash windows to working shutters, beautifully tiled reception hall to six panelled doors throughout. Under the watchful eye of the current owners for the past 20 years, the house has been sympathetically upgraded to provide for modern 21st Century living and is presented in excellent condition. It is the perfect family house ideally suited for entertaining on an intimate or large basis.
The Old Rectory enjoys an idyllic setting adjoining the Grade I Listed Church of St Denys with the tallest spire in Bedfordshire and backing onto open countryside. The property sits in wonderfully mature grounds offering both privacy and protection and lying to the east are the courtyard range of traditional buildings with part converted to two bedroom cottage with the remainder offering excellent storage and garaging facilities.
The moated part of the grounds benefits from a valid planning permission for the construction of a one and a half height barn-style four bedroom property with living area open plan and ideally suited for those looking for multi-generational living.
Words and pictures cannot really do The Old Rectory justice and one has to commit to stepping over the threshold to fully appreciate its inherent qualities, setting and lifestyle opportunities on offer.
ACCOMMODATION
The portico with balcony above allows access to the part-glazed double doors opening into the beautifully tiled reception hall running through the heart of the property with glazed door at the far end enjoying views over and opening into the rear garden. The principal rooms radiate out from the hall with the drawing and dining room lying on the south side of the house, interconnected and enjoying views across to the church. Deep sash windows allow natural light to flood in with working shutters. The drawing room benefits from a decorative pine fireplace with marble slips and the two rooms combined are ideally suited for entertaining family and friends.
Lying across the hall is the cosy sitting room enjoying views over the rear garden with wood burner having pride of place in the brick fireplace and to either side are fitted mahogany cupboards/book display shelving above. Enjoying wonderful views over the front drive and garden is the double aspect limestone floored kitchen/breakfast room that has recently been upgraded. Bespoke shaker units offer great storage and the red oil-fired, two oven Aga is supported by a Siemens conventional oven and oven/microwave. Integral appliances include Siemens dishwasher, Quooker hot water tap and full height fridge freezer. The side hall allows access to the fitted utility room, cloakroom and store room in the middle which also provides access to the exposed brick wine cellar below.
FIRST FLOOR
The dog leg staircase gently rises to the wide part-galleried landing running through the middle of the house with all rooms radiating off. The principal bedroom lying to the front enjoys a double aspect with well-appointed ensuite bathroom with separate shower cubicle and his and hers porcelain sinks.
There are a further four double bedrooms of which three enjoy double aspects with working shutters and two have fitted wardrobes. At the far end of the landing is a single bedroom currently used as a home office and all are served by the part-tiled family bathroom complete with airing cupboard housing the hot water cylinder with slatted drying shelves.
COACHMAN’S COTTAGE
Lying to the east of The Old Rectory and originally forming part of the traditional outbuildings, is the converted Coachman’s Cottage offering very comfortable annex living facilities to the main house, whether for a dependant relative or indeed to generate investment income. The accommodation is well-equipped with galley kitchen and access to the bathroom in the corner. Additional accommodation on the ground floor includes single bedroom with mezzanine study above and vaulted sitting room with exposed timbers and wood burner. Wooden staircase rises to the main bedroom which is part divided to create separate sitting/dressing/working area depending on one’s requirements.
OUTBUILDINGS
Set within the courtyard are the unconverted outbuildings providing single garage and two stables benefitting from the original hunter box partitions along with separate double garage accessed via electric roller shutter doors.
THE MOAT
Lying to the north side of the front drive is the former part-moated grounds which currently benefits from a valid planning permission to construct a new one and a half storey detached barn-style dwelling with attached double garage with new access and bridge over the moat. The planning permission was granted by Bedford Borough Council in September 2022 under application number 22/00896/FULL.
OUTSIDE
The Old Rectory is approached through electric wooden gates opening onto circular gravel drive that sweeps round the magnificent cedar tree with the hexagonal spire of the church of St Denys forming a remarkable backdrop. A small belt of woodland runs along the western and southern side of the property and is protected.
The main garden lies to the rear and is a pure delight with formal lawn edged by mature well-stocked herbaceous borders offering a profusion of colour and shapes with rear boundary backing onto open farmland.
Running along the rear of the house is a raised seating and dining terrace with fine pergola providing much needed dappled shade in the heart of summer.
LOCATION
Colmworth sits to the north of the county town of Bedford and is surrounded by attractive rolling countryside offering the perfect environment for walking, cycling, running or indeed horse riding. Colmworth is a real community village with church, village hall, playing fields and children’s play area along with country park and golf course.
The village is within catchment area of the popular Kymbrook Primary School and has its own outstanding Puddleducks Pre-school and Nursery. The area is well-served by private schools including the renowned Harper Trust Schools in Bedford and Kimbolton School all within nine miles of the village. Shopping and leisure facilities are provided in Kimbolton, St Neots and Bedford with both St Neots and Bedford having mainline stations providing connectivity to London Euston and St. Pancras International from 35 minutes.
PROPERTY INFORMATION
Services: Mains water, electricity and drainage connected. Oil-fired central heating to radiators.
Local Authority: Bedfordshire Borough Council
Tel:
What3Words: balloons.indulges.singled
Broadband: BT Broadband available
Outgoings Rectory: Council Tax Band “G”
Outgoings Cottage: Council Tax Band “C”
Tenure: Freehold.
EPC Rating: Exempt
Viewing: Strictly by appointment through the sole agents Jackson-Stops. 1 Market Place, Woburn, MK17 9PZ.
Tel -
Brochures
Particulars- COUNCIL TAXA payment made to your local authority in order to pay for local services like schools, libraries, and refuse collection. The amount you pay depends on the value of the property.Read more about council Tax in our glossary page.
- Band: G
- LISTED PROPERTYA property designated as being of architectural or historical interest, with additional obligations imposed upon the owner.Read more about listed properties in our glossary page.
- Listed
- PARKINGDetails of how and where vehicles can be parked, and any associated costs.Read more about parking in our glossary page.
- Yes
- GARDENA property has access to an outdoor space, which could be private or shared.
- Yes
- ACCESSIBILITYHow a property has been adapted to meet the needs of vulnerable or disabled individuals.Read more about accessibility in our glossary page.
- Wide doorways,Level access
Church Road, Colmworth, BEDFORD, MK44
Add an important place to see how long it'd take to get there from our property listings.
__mins driving to your place
Your mortgage
Notes
Staying secure when looking for property
Ensure you're up to date with our latest advice on how to avoid fraud or scams when looking for property online.
Visit our security centre to find out moreDisclaimer - Property reference WOB080217. The information displayed about this property comprises a property advertisement. Rightmove.co.uk makes no warranty as to the accuracy or completeness of the advertisement or any linked or associated information, and Rightmove has no control over the content. This property advertisement does not constitute property particulars. The information is provided and maintained by Jackson-Stops, Woburn. Please contact the selling agent or developer directly to obtain any information which may be available under the terms of The Energy Performance of Buildings (Certificates and Inspections) (England and Wales) Regulations 2007 or the Home Report if in relation to a residential property in Scotland.
*This is the average speed from the provider with the fastest broadband package available at this postcode. The average speed displayed is based on the download speeds of at least 50% of customers at peak time (8pm to 10pm). Fibre/cable services at the postcode are subject to availability and may differ between properties within a postcode. Speeds can be affected by a range of technical and environmental factors. The speed at the property may be lower than that listed above. You can check the estimated speed and confirm availability to a property prior to purchasing on the broadband provider's website. Providers may increase charges. The information is provided and maintained by Decision Technologies Limited. **This is indicative only and based on a 2-person household with multiple devices and simultaneous usage. Broadband performance is affected by multiple factors including number of occupants and devices, simultaneous usage, router range etc. For more information speak to your broadband provider.
Map data ©OpenStreetMap contributors.








