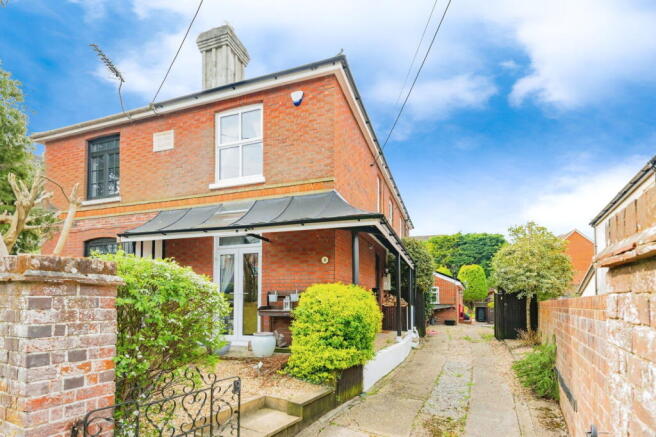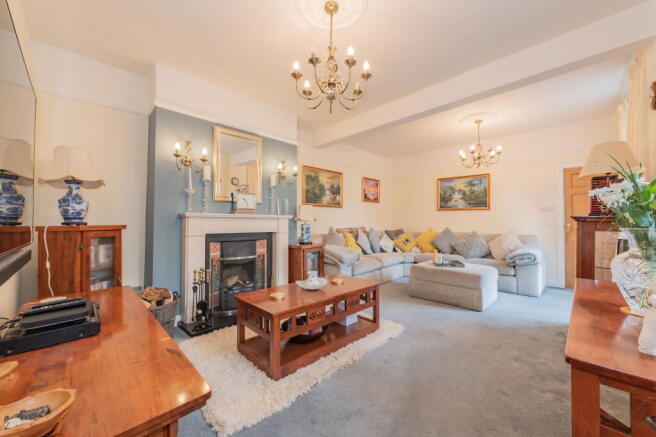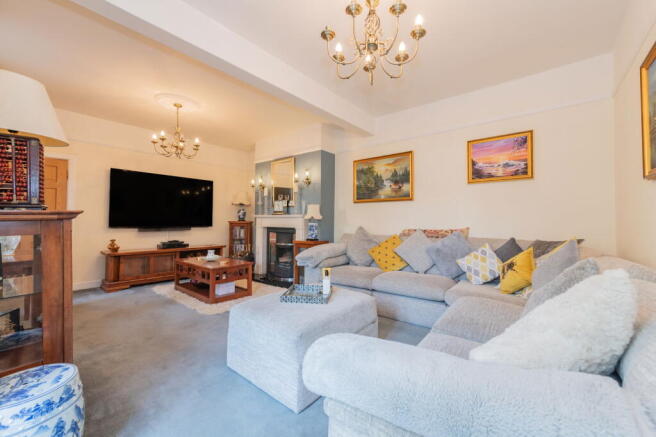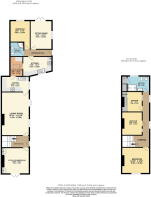Swaythling Road, West End, Southampton, SO30

- PROPERTY TYPE
Semi-Detached
- BEDROOMS
4
- BATHROOMS
2
- SIZE
1,599 sq ft
149 sq m
- TENUREDescribes how you own a property. There are different types of tenure - freehold, leasehold, and commonhold.Read more about tenure in our glossary page.
Freehold
Key features
- Period Family Home Dating Back To 1887
- Owned By The Same Family For Over 100 Years
- Wealth Of Original Character Features Including Open Fireplaces, Ceiling Roses & High Ceilings
- No Forward Chain
- Versatile Accommodation Offering Three/Four Bedrooms
- Self Contained One Bedroom Annexe
- Freehold Solar Panels
- Sizeable Southerly Facing Garden With Three Sheds & A Jacuzzi Within One Of Them
- Driveway Parking For Two/Three Vehicles With Electric Charging Point
- Walking Distance To West End Village, Easy Access To M27 & Hedge End & Bitterne Train Stations
Description
Welcome to this truly exceptional three/four-bedroom semi-detached period home, originally known as Blenheim Villas, dating back to 1887. Brimming with charm, character, and timeless elegance, this property has been cherished by the same family for over a century, creating a rare opportunity to own a piece of local history.
From the moment you arrive, this home captivates with its original features, lovingly preserved and thoughtfully maintained. Ornate ceiling roses, intricate picture rails, beautiful alcoves, and the veranda evoke the classic Victorian character, while wood-burning fireplaces and a limestone and marble surround in the main living area offer warmth and style.
Inside, the home is deceptively spacious and highly versatile. The front reception room can serve as a welcoming sitting room, home office, or even a fourth bedroom. A generously sized living room leads seamlessly into the rear, where potential abounds to create a large open-plan kitchen-living space ideal for modern family living.
What truly sets this home apart is its self-contained annexe—perfect for multi-generational living, guests, or even rental potential. Complete with its own kitchen, living room, bedroom, and bathroom, it offers all the space and privacy of a one-bedroom home, yet remains connected to the main residence for ease and comfort.
Upstairs, you'll find three well-proportioned bedrooms, including a charming master bedroom to the front, and a spacious family shower room featuring a high-cistern W/C, bidet, and ceramic sink.
Outside, the southerly facing garden is a peaceful haven, designed with both relaxation and practicality in mind. Enjoy summer evenings on the decked seating area, unwind beside the tranquil pond, or soak in the included jacuzzi housed in one of the two large wooden sheds. The expansive lawn area and mature landscaping complete this private outdoor retreat.
This is more than just a house it’s a rare blend of heritage, heart, and home. With endless versatility, stunning original features, and scope to personalise further, this property offers a lifestyle as rich in character as it is in potential.
For more information about this property or if you'd like to arrange a viewing give us a call and ask for Sam Mansbridge who is taking care of the sale of this property.
Location
West End is a highly desirable, village-style suburb located to the east of Southampton, offering excellent access to road, rail, and air transport links. Its vibrant high street features a wide range of local shops, and the area is well-served by popular schools catering to all age groups. For leisure, residents can enjoy the scenic Itchen Valley Country Park, while Manor Farm Country Park offers picturesque riverside walks along the Hamble. A nearby retail park provides convenient out-of-town shopping, and the Utilita Bowl home to Hampshire cricket hosts international matches and live music events. The yachting hubs of Hamble and Bursledon are just a short drive away. Eastleigh town centre is also close by, just 10 minutes by car, boasting a selection of shops, restaurants, sports facilities, as well as a cinema and bowling complex. The area benefits from easy access to the M27, M3, and a well-connected railway network.
Useful Additional Information
- Tenure: Freehold
- Sellers Position: No Forward Chain
- Owned By The Same Family For Over 100 Years
- Recently Restored Victorian Veranda
- Freehold Solar Panels
- One Bedroom Self Contained Annexe
- Parking: Driveway Parking For Two/Three Vehicles
- Electric Car Charging Point
- Windows: Newly Installed In The Last 5 Years
- Jacuzzi Housed Within One Of The Wooden Sheds With Power
- Garden: Sizeable Southerly Facing Garden With Side Gated Access & Three Sheds
- Walking Distance To West End Village, Easy Access To M27 & Hedge End & Bitterne Train Stations
- Heating: Gas Central Heating
- Local Council: Eastleigh Borough Council
- Council Tax Band: C
Disclaimer Property Details: Whilst believed to be accurate all details are set out as a general outline only for guidance and do not constitute any part of an offer or contract. Intending purchasers should not rely on them as statements or representation of fact but must satisfy themselves by inspection or otherwise as to their accuracy. We have not carried out a detailed survey nor tested the services, appliances and specific fittings. Room sizes should not be relied upon for carpets and furnishings. The measurements given are approximate. The lease details & charges have been provided by the owner and you should have these verified by a solicitor.
Brochures
Brochure 1- COUNCIL TAXA payment made to your local authority in order to pay for local services like schools, libraries, and refuse collection. The amount you pay depends on the value of the property.Read more about council Tax in our glossary page.
- Band: C
- PARKINGDetails of how and where vehicles can be parked, and any associated costs.Read more about parking in our glossary page.
- Driveway
- GARDENA property has access to an outdoor space, which could be private or shared.
- Private garden
- ACCESSIBILITYHow a property has been adapted to meet the needs of vulnerable or disabled individuals.Read more about accessibility in our glossary page.
- Ask agent
Swaythling Road, West End, Southampton, SO30
Add an important place to see how long it'd take to get there from our property listings.
__mins driving to your place
Your mortgage
Notes
Staying secure when looking for property
Ensure you're up to date with our latest advice on how to avoid fraud or scams when looking for property online.
Visit our security centre to find out moreDisclaimer - Property reference S1276412. The information displayed about this property comprises a property advertisement. Rightmove.co.uk makes no warranty as to the accuracy or completeness of the advertisement or any linked or associated information, and Rightmove has no control over the content. This property advertisement does not constitute property particulars. The information is provided and maintained by Marco Harris, Southampton. Please contact the selling agent or developer directly to obtain any information which may be available under the terms of The Energy Performance of Buildings (Certificates and Inspections) (England and Wales) Regulations 2007 or the Home Report if in relation to a residential property in Scotland.
*This is the average speed from the provider with the fastest broadband package available at this postcode. The average speed displayed is based on the download speeds of at least 50% of customers at peak time (8pm to 10pm). Fibre/cable services at the postcode are subject to availability and may differ between properties within a postcode. Speeds can be affected by a range of technical and environmental factors. The speed at the property may be lower than that listed above. You can check the estimated speed and confirm availability to a property prior to purchasing on the broadband provider's website. Providers may increase charges. The information is provided and maintained by Decision Technologies Limited. **This is indicative only and based on a 2-person household with multiple devices and simultaneous usage. Broadband performance is affected by multiple factors including number of occupants and devices, simultaneous usage, router range etc. For more information speak to your broadband provider.
Map data ©OpenStreetMap contributors.




