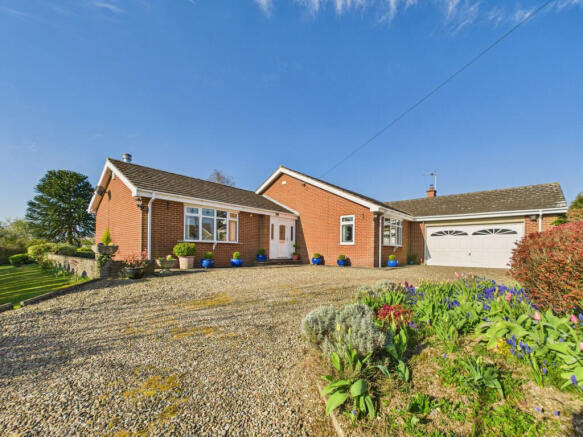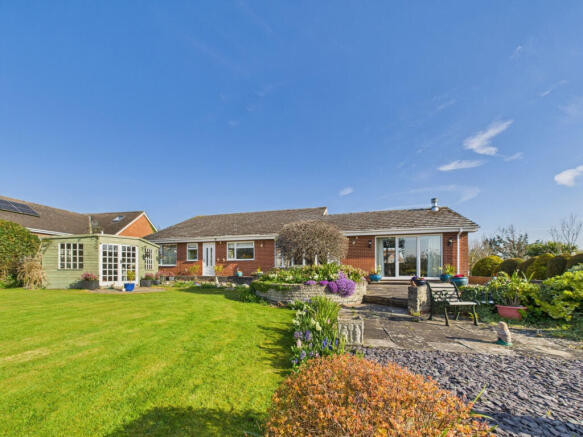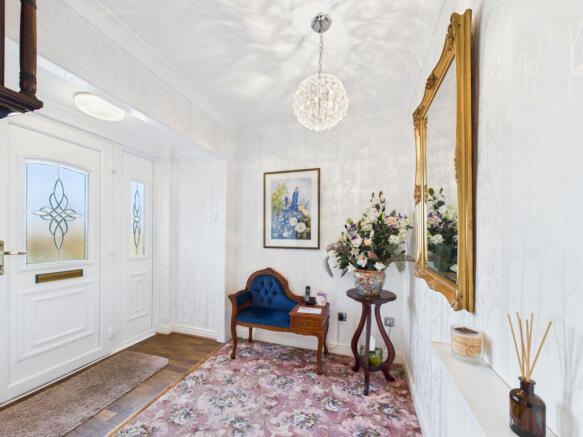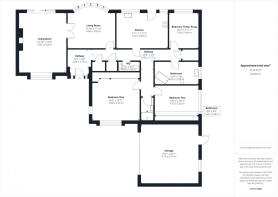
Howl Lane, Hutton, YO25 9QA

- PROPERTY TYPE
Detached Bungalow
- BEDROOMS
3
- BATHROOMS
2
- SIZE
Ask agent
- TENUREDescribes how you own a property. There are different types of tenure - freehold, leasehold, and commonhold.Read more about tenure in our glossary page.
Freehold
Key features
- Garden
- Full Double Glazing
- Oven/Hob
- Gas Central Heating
Description
Location
Hutton is a small, largely unspoilt settlement with the Church of St. Peters being its central amenity; however, the larger, almost adjoining village of Cranswick has an excellent range of village amenities, including a grocery store and post office, butchers, nail salon, public house, recreation facilities, garden centre and farm shop. The village primary school is very well regarded, and there are excellent public transport facilities. The Village is situated just off the A164, which benefits from a regular bus service between Beverley, Driffield and Bridlington. There are excellent road links to the surrounding areas, and the village lies on the main Scarborough to Hull railway line. The property has convenient access to the coast (12 miles), Beverley (10 miles), Malton (21 miles) and Hull (20 miles).
The Accommodation comprises
Entrance Hall
With three large storage cupboards including a walk-in airing cupboard, telephone point, coving to the ceilings, thermostat for the central heating, smoke detector, two radiators and access to the mainly boarded roof space with loft ladder and light.
Cloakroom
With low-level WC, vanity wash hand basin, half-tiled walls, extractor fan, radiator and coving to the ceiling.
Living Room
Approached through the dining room, the well-proportioned and sunny room has a traditional Adam-style fireplace as its focal point, a TV aerial point coving to the ceiling, a radiator and patio doors fitted with verticle blinds opening to the garden. Double doors open into:
Dining Room
Another bright and sunny reception room has a bow window fitted with roller blinds, giving views over the garden, a radiator and coving to the ceiling.
Kitchen
Fitted with an excellent range of cream-painted hand-made kitchen units, including base, wall, drawer and larder units complimented by quartz worktops. Inset sink with mixer tap, integrated appliances including a Neff double oven, integrated dishwasher, electric ceramic hob with extractor canopy over and free standing fridge/freezer and automatic washing machine. Ceramic tiled floor, double radiator, breakfast area and rear entrance door.
Bedroom One
This large bedroom features an excellent range of fitted wardrobes and drawers, matching freestanding bedside drawers, a radiator, coving to the ceiling and a TV aerial point.
Shower Room
With a large shower cubicle, vanity wash hand basin with mirrored vanity cupboard over, fully tiled walls and floor, chrome heated towel rail and extractor fan.
Bedroom Two
Another double bedroom with fitted wardrobes is enclosed behind sliding mirrored doors to one wall, radiator, and coving to the ceiling.
Bedroom Three/Snug
Used as a snug by the current owners but originally designed as a bedroom this room has fitted shelving (previously wardrobes) a radiator and coving to the ceiling.
Bathroom
Another generously proportioned room with a corner bath, vanity wash hand basin, and low-level WC. The walls are half tiled, and there is a radiator, towel rail, and coving to the ceiling.
Outside
Standing on a secluded plot of just under half an acre the gardens are a most appealing feature. To the front, a private gravelled drive with a central island border provides off-street parking for several cars and gives access to the Double Garage with an electric remote operated up and over door, power and light connected and a rear personal door. The garage also houses the gas-fired boiler, which was replaced in 2020 and has a 10-year guarantee.
There are also two areas of a well-stocked garden to the front, including lawns with flower borders and trees.
To the rear is a large and mature south-facing garden that is well-maintained and stocked with a host of spring bulbs and summer plants. A large paved patio lies immediately to the rear and a wooden summer house and shed provide a space to enjoy the garden and store the gardening essentials.
Services
All mains services are connected to the property but have not been tested.
Tenure
The property is Freehold and offered with the benefit of vacant possession upon completion.
Council tax
Council Tax is payable to the East Riding of Yorkshire Council. The property is shown on the Council Tax Property Bandings List in Valuation Band 'F'.
EPC
This property's energy rating is C
VIEWING
Strictly by appointment with the sole agents.
Free Valuation
If you are looking to sell your own property, we will be very happy to provide you with a free, no obligation market appraisal and valuation. We offer very competitive fees and an outstanding personal service that is rated 5 star by our fully verified clients.
Roof type: Clay tiles.
Flooded in the last 5 years: No.
Construction materials used: Brick and block.
Water source: Direct mains water.
Electricity source: National Grid.
Sewerage arrangements: Standard UK domestic.
Heating Supply: Central heating (gas).
Does the property have required access (easements, servitudes, or wayleaves)?
No.
Do any public rights of way affect your your property or its grounds?
No.
Parking Availability: Yes.
- COUNCIL TAXA payment made to your local authority in order to pay for local services like schools, libraries, and refuse collection. The amount you pay depends on the value of the property.Read more about council Tax in our glossary page.
- Band: F
- PARKINGDetails of how and where vehicles can be parked, and any associated costs.Read more about parking in our glossary page.
- Off street
- GARDENA property has access to an outdoor space, which could be private or shared.
- Yes
- ACCESSIBILITYHow a property has been adapted to meet the needs of vulnerable or disabled individuals.Read more about accessibility in our glossary page.
- Ask agent
Howl Lane, Hutton, YO25 9QA
Add an important place to see how long it'd take to get there from our property listings.
__mins driving to your place
Your mortgage
Notes
Staying secure when looking for property
Ensure you're up to date with our latest advice on how to avoid fraud or scams when looking for property online.
Visit our security centre to find out moreDisclaimer - Property reference dah_545006901. The information displayed about this property comprises a property advertisement. Rightmove.co.uk makes no warranty as to the accuracy or completeness of the advertisement or any linked or associated information, and Rightmove has no control over the content. This property advertisement does not constitute property particulars. The information is provided and maintained by Dee Atkinson & Harrison, Driffield. Please contact the selling agent or developer directly to obtain any information which may be available under the terms of The Energy Performance of Buildings (Certificates and Inspections) (England and Wales) Regulations 2007 or the Home Report if in relation to a residential property in Scotland.
*This is the average speed from the provider with the fastest broadband package available at this postcode. The average speed displayed is based on the download speeds of at least 50% of customers at peak time (8pm to 10pm). Fibre/cable services at the postcode are subject to availability and may differ between properties within a postcode. Speeds can be affected by a range of technical and environmental factors. The speed at the property may be lower than that listed above. You can check the estimated speed and confirm availability to a property prior to purchasing on the broadband provider's website. Providers may increase charges. The information is provided and maintained by Decision Technologies Limited. **This is indicative only and based on a 2-person household with multiple devices and simultaneous usage. Broadband performance is affected by multiple factors including number of occupants and devices, simultaneous usage, router range etc. For more information speak to your broadband provider.
Map data ©OpenStreetMap contributors.








