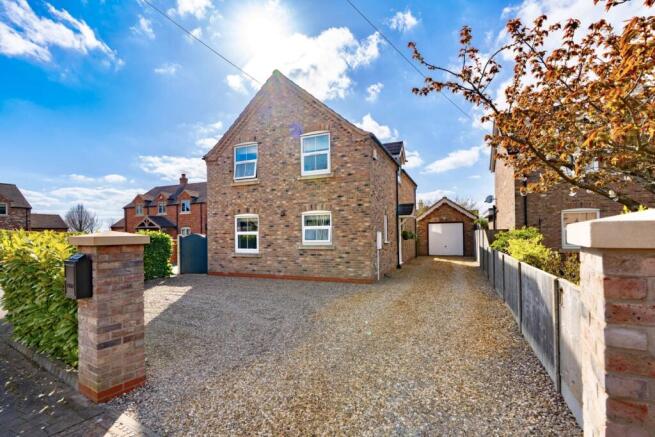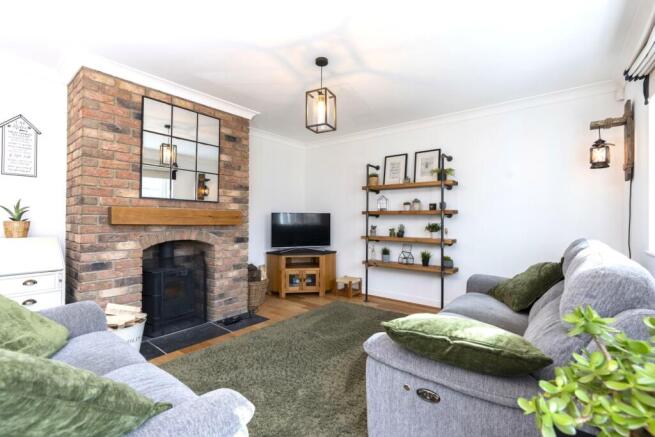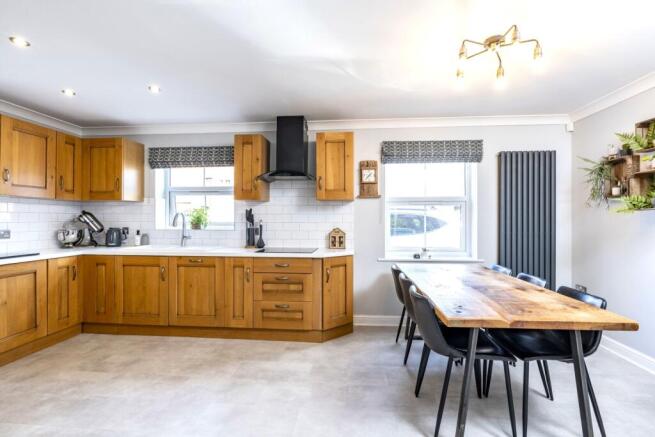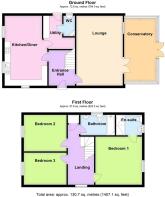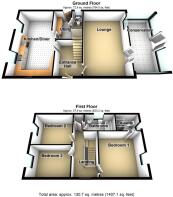Church Lane, Swineshead, Boston, Lincolnshire, PE20

- PROPERTY TYPE
Detached
- BEDROOMS
3
- BATHROOMS
3
- SIZE
Ask agent
- TENUREDescribes how you own a property. There are different types of tenure - freehold, leasehold, and commonhold.Read more about tenure in our glossary page.
Freehold
Key features
- Sizeable Three Bedroom Detached Cottage
- Highly Desirable Village Location
- Worcester Bosch Boiler - Installed 2023
- Large Driveway
- Ensuite to Master Bedroom
- Separate Utility Room
- Fully Enclosed Garden
- Solid Oak Kitchen
- New Bathroom Suites
- Newly Installed LVT Flooring
Description
A unique opportunity to own a stunning family home within an exclusive private road off of the highly sought after Church Lane in Swineshead. A large driveway and enclosed rear garden envelope a beautifully presented property inside and out - offering comfort and luxury at every turn, Amberley Cottage brings an in-keeping theme of class and finesse to the neighbourhood...
Church Lane Swineshead - an address that's earmarked on many a homeowners wish list. The historical Saint Marys Church and her accompanying Old Vicarage take centre stage close to the Market Place, with Church Lane looping around the perimeter. A short walk down the lane unfolds the realisation that we're in the company of some beautiful homes, who each enjoy peace and quiet, as well as the convenience of the Village amenities being close by.
Amberley Cottage is set back from the lane, at the bottom of a private block paved road. Accompanied by four other exclusive and beautiful homes - each with an immaculate frontage, well proportioned surroundings and manicured gardens, this small clutch of properties benefits from an impeccably maintained shared road and edging, where a single leaf is rarely found out of place.
Built in 2010, the cottage sits on a generous footprint of just under 1,300 sq ft, within a boundary of over 4,200 sq ft. The gravelled driveway wraps around the front and side, leading to a set back, brick built garage, offering parking for four vehicles comfortably, or five if parked considerately. The gardens have been carefully designed and maintained, offering peace of mind being fully enclosed. The unsightly but necessary parts, such as the oil tank, are hidden from view with quality 6ft feather board fencing, leaving an aesthetically pleasing and functioning rear garden. A BBQ area in the far corner, a well maintained lawn flanked by planted Bay Trees, a patio that makes the perfect sun trap, and a covered outdoor dining area all make for a superb outdoor area for relaxing, playing and socialising with family and friends.
Internally, the home boasts a spacious entrance hall which leads to two main areas for families to gather - a large and comfortable lounge to the rear, and a spacious kitchen diner to the front aspect. A separate utility, WC and a great sized conservatory complete the ground floor offering. The first floor is accessed via a galleried landing, with doors branching off to three excellent sized bedrooms and a spacious family bathroom. The master bedroom is located at the rear aspect of the home, enjoying far reaching views to the west which presents spectacular sunsets, and has access to a superb ensuite shower room.
Viewing is highly advised at Amberley Cottage, to fully immerse into the feeling of exclusivity that beholds it. You're forgiven for wanting to almost tip-toe around such a beautifully presented home - a solid oak kitchen with integrated appliances, new flooring, bespoke fitted furniture for space maximisation and convenience, quality fixtures and fittings, newly fitted bathroom and ensuite, brick built feature fireplace with log burner, as well as a stunning contemporary colour palette and style throughout, give a homely, warming and classy feel to this modern cottage...
The property is serviced with mains electricity, water and drainage, and has oil fired central heating. Council Tax Band TBC, EPC awaited.
Entrance Hall
We enter Amberley Cottage at the side aspect of the home, as the property sits 90 degrees to the roadside. We're greeted by a comfortable sized entrance area, with plenty of space for stowing away jackets, bags, shoes, umbrellas, and so on. The staircase has a vacant area underneath which could well be utilised for storage, or left open to maintain an even more spacious feel. Doors lead to the Lounge and Kitchen, and the flooring is finished with recently laid LVT.
Lounge
5.88m x 3.91m - 19'3" x 12'10"
This sizeable lounge has a contemporary vibe with the current owners decorative choice, complimenting the home beautifully. A large feature fireplace sits front and centre of the room, offering that idyllic county cottage feel when you're enjoying cosy warm nights, melting into the sofa in front of a warming glowing embers in the log burner whilst enjoying a movie. A large window and double uPVC doors that lead to the conservatory gulp masses of natural light into the lounge - shafts of late afternoon sunlight beam in across the garden, echoing from the red brick fireplace, bringing a warm glow to the room. The soft hues are contrasted by the clean edge of the wood flooring, balancing the feel of this modern cottage perfectly.
Conservatory
5.28m x 2.7m - 17'4" x 8'10"
The conservatory is a brilliant bolt-on to the home, offering a bright and refreshing retreat. Perfect for enjoying a coffee and the paper of a morning - push the double doors open to enjoy the fresh breeze and bird song. The room is just as compatible with Sunday afternoons, just imagine being laid back with a glass of fizz and a good book, enjoying a warm summers breeze lapping through cotton drapes, with the distant sound of soft music playing, surely it can't get much better?
Kitchen Diner
5.82m x 3.09m - 19'1" x 10'2"
Arguably the hub of the home - the family who enjoy this home currently seem to naturally congregate here at the beginning and end of each day. The C-shape configured solid oak kitchen offers an abundance of storage and worktop space, ideal for busy and growing families who love to cook and create masterpieces in the kitchen. Whether you've got the lifeline of a coffee machine on the countertop in permanent position, a food processor for baking, smoothie maker to create a cooling refreshment, air fryer for a simple dinner, or a toastie maker for a quick lunchtime snack - all the kitchen gadgets you could possibly think of would find a home here. The other side of the room plays host to a sizeable dining table, so the whole family can sit and chat over meals, laugh over board games or concentrate over home work. The room is well lit with dual aspect windows, is easy to maintain with LVT flooring, and has separating lighting zones to set the cooking and d
Utility Room
2.95m x 2.66m - 9'8" x 8'9"
The utility room is home to the washing machine, dryer, and the Worcester Bosch boiler that was installed at the end of 2023 - a great expense now covered offering peace of mind to prospective buyers, as well as having additional worktop space, a door to the WC, and side door to the outside pathway to the front and rear.
WC
1.79m x 0.97m - 5'10" x 3'2"
The recently re-vamped WC offers a modern feel with features such as brushed black taps that contrast the shiny white porcelain sink, with complimenting features like the black framed mirror, artwork on the wall and black painted shelving. Brightened up with a side aspect window, accentuated by light coloured walls, white splashback tiles around the sink, wood plank effect vinyl, and a light coloured WC cistern shroud, keeping things neat, tidy and contemporary.
Galleried Landing
Ascend the stairs and pass the wooden spindled balustrade to each of the three bedrooms and family bathroom - well lit with a side aspect window, with space for a plant-topped accent table in the corner, to add a touch of personality to a usually untouched communal area.
Master Bedroom with Ensuite
3.92m x 3.91m - 12'10" x 12'10"
The master bedroom has a fabulous west-facing outlook to the rear, and is a great sized, quadrate room. The L-shape fitted wardrobe is large and offers a superb amount of storage space, but isn't imposing on the room, as a bed, with side tables, and dressing table all fit beautifully. A door leads to the ensuite shower room...
Ensuite Shower Room
2.19m x 1.82m - 7'2" x 5'12"
Recently re-fitted, the ensuite now enjoys a superb shower which spans the depth of the room, with floor to ceiling fibo board and a large glass screen, offering a spacious and pleasant showering experience. Newly professionally sprayed cabinet doors contrast the overall bright room, giving us high-end hotel vibes. Finished with wood plank effect vinyl, there's also plenty of countertop space along the vanity unit, also backed with fibo board, giving the feel of space, size and grandeur, even in this comparatively smaller room in the home.
Bedroom 2
3.62m x 3.06m - 11'11" x 10'0"
Bedroom two is a fabulous size, hosting a double bed, lots of wardrobe space, a dressing table and a desk area without sweat, with lots of empty floor space remaining. Wakey wakey, rise and shine; the room is east facing to the front aspect, so once you've risen from sleep, pulling the roman blind up allows beautiful morning sunlight into the room.
Bedroom 3
3.62m x 2.77m - 11'11" x 9'1"
The third and final bedroom is of a very similar size, being only marginally narrower than the second bedroom. With a similar footprint, the room currently plays host to much the same amount of furniture, so no sacrifice on amenity, there's just slightly less dead space. Adjacent to bedroom two, you're also treated to morning sunshine when you let it in past the blackout blind.
Family Bathroom
2.88m x 1.79m - 9'5" x 5'10"
The family bathroom was fitted at the same time as the ensuite - quite recently. Offering a very similar vibe to the aforementioned washrooms, there's contrasting cupboards to the bright and light walls, with mid-height natural coloured fibo boards spanning three walls. It's a wonderful room to sink into a hot bath in, with the added convenience of a rinsing shower head to the taps, extractor fan above, and wood plank effect vinyl.
Garden
Outside is just as well thought out as the inside - an L-shaped drive large enough for five vehicles, approaching a single garage with power and lighting within, leading to a fully enclosed rear garden with covered dining area, sun-trap patio, a bay tree lined lawn, an enclosed oil tank area and secluded / covered BBQ area. Well maintained, secure, family friendly, with several zones to break off to and enjoy - this is the ideal family garden for relaxing, playing and socialising.
- COUNCIL TAXA payment made to your local authority in order to pay for local services like schools, libraries, and refuse collection. The amount you pay depends on the value of the property.Read more about council Tax in our glossary page.
- Band: TBC
- PARKINGDetails of how and where vehicles can be parked, and any associated costs.Read more about parking in our glossary page.
- Yes
- GARDENA property has access to an outdoor space, which could be private or shared.
- Yes
- ACCESSIBILITYHow a property has been adapted to meet the needs of vulnerable or disabled individuals.Read more about accessibility in our glossary page.
- Ask agent
Energy performance certificate - ask agent
Church Lane, Swineshead, Boston, Lincolnshire, PE20
Add an important place to see how long it'd take to get there from our property listings.
__mins driving to your place
Your mortgage
Notes
Staying secure when looking for property
Ensure you're up to date with our latest advice on how to avoid fraud or scams when looking for property online.
Visit our security centre to find out moreDisclaimer - Property reference 10665011. The information displayed about this property comprises a property advertisement. Rightmove.co.uk makes no warranty as to the accuracy or completeness of the advertisement or any linked or associated information, and Rightmove has no control over the content. This property advertisement does not constitute property particulars. The information is provided and maintained by EweMove, Covering East Midlands. Please contact the selling agent or developer directly to obtain any information which may be available under the terms of The Energy Performance of Buildings (Certificates and Inspections) (England and Wales) Regulations 2007 or the Home Report if in relation to a residential property in Scotland.
*This is the average speed from the provider with the fastest broadband package available at this postcode. The average speed displayed is based on the download speeds of at least 50% of customers at peak time (8pm to 10pm). Fibre/cable services at the postcode are subject to availability and may differ between properties within a postcode. Speeds can be affected by a range of technical and environmental factors. The speed at the property may be lower than that listed above. You can check the estimated speed and confirm availability to a property prior to purchasing on the broadband provider's website. Providers may increase charges. The information is provided and maintained by Decision Technologies Limited. **This is indicative only and based on a 2-person household with multiple devices and simultaneous usage. Broadband performance is affected by multiple factors including number of occupants and devices, simultaneous usage, router range etc. For more information speak to your broadband provider.
Map data ©OpenStreetMap contributors.
