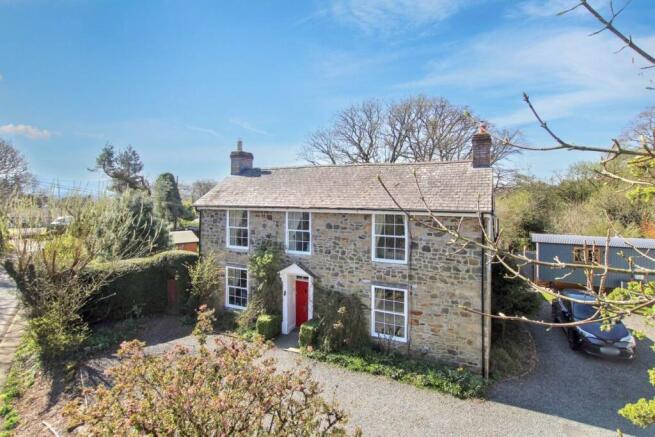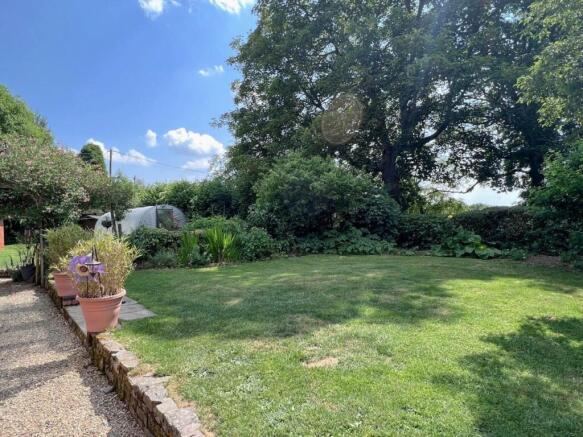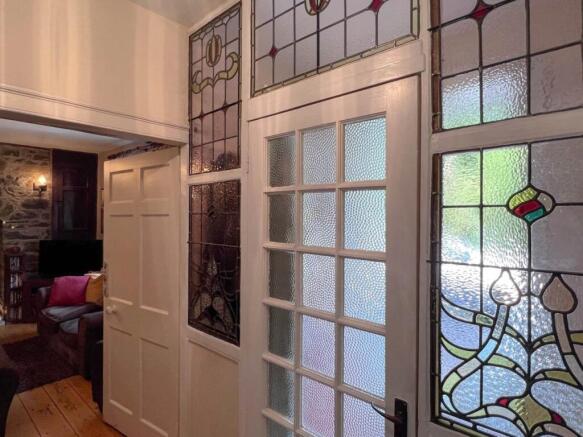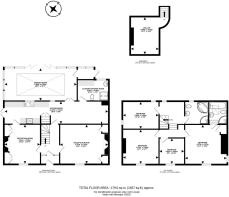
Penybont, Llandrindod Wells, LD1

- PROPERTY TYPE
Detached
- BEDROOMS
4
- BATHROOMS
3
- SIZE
Ask agent
- TENUREDescribes how you own a property. There are different types of tenure - freehold, leasehold, and commonhold.Read more about tenure in our glossary page.
Freehold
Key features
- An impressive and imposing stone-built family home with two holiday lets in peaceful village
- Separate Lodge and Shepherd's Hut each with own private garden and cedar clad hot tubs
- Lifestyle business opportunity - work from home with superfast broadband
- Main residence features include wood burners, exposed beams and double glazing throughout
- Large galley kitchen with separate utility room and inglenook-snug seating area
- Wonderful garden room, outdoor entertaining area with pergola and sizeable summer house/workshop
- Council tax band 'E'
- Energy performance certificate E & C
- Gardens and grounds in total extend to around 0.5 acres (TBV) enjoying striking views over glorious countryside
- Spacious gravel driveway providing parking for several vehicles
Description
Tynewydd is located on a quiet road on the western fringes of the village of Penybont, being within walking distance of its 18th Century coaching inn and roughly five miles from the Powys county town Llandrindod Wells. The property is set in private gardens of about half an acre featuring stunning views of the rural Welsh countryside and a gravel drive to front and side of the property provides plenty of off-road parking.
Main Residence
The main house is accessed via an enclosed porch, leading into the entrance hallway with stained glass windows and stairs leading to the first floor. On the right-hand side, access into the delightful main reception room with large feature fireplace housing a log-burning stove, to the left lies the dining room or second reception also boasting a feature fireplace and log-burning stove.
At the rear is the galley kitchen with ample space for food preparation and cooking. Double doors at the left-hand end lead into the gravelled pergola area for outdoor entertaining. A snug sitting area lies at the far-right end with access off to the laundry, toilet, and shower room. Towards the centre, double doors provide access into the delightful garden room. Recently installed by the current owners, it really brings the outside in, overlooking the fantastic grounds of this family home. There is also access from the kitchen down to the cellar.
On the first floor, there is a good-sized landing, which can be used as a small study area or occasional sleeping space if extra accommodation is required. The property has four bedrooms including a large master with en-suite bathroom containing a bath and electric corner shower. There are two further good-sized double bedrooms and a smaller double room. The family bathroom has a corner bath and a large separate shower.
The Lodge (Tynewdd Bach)
The self-contained lodge is located a short distance across the gravel drive. The oak stable door entrance leads into an open plan kitchen, dining, and sitting area. The kitchen to the right of the door is fitted with a washing machine, dishwasher, oven, and hob, room for a half-height fridge/freezer, and a good amount of cupboard space. Ahead, there is an open-plan dining and sitting area. In the far-left corner, a small wood burner sits on a glass hearth with a wall-mounted television to one side. An angled corner door leads through to the bedroom with further wall-mounted television and en-suite bathroom containing a large double-ended bath with shower, heated towel rail, basin, and toilet.
A double patio door leads out from the dining/sitting room onto good-sized wooden decking with hot tub. The garden provides great views over the countryside. There is a garden shed here and a large, covered wood store at the rear of the lodge.
The Shepherd’s Hut (Tynewdd Cwt)
The Shepherd’s Hut is positioned between the lodge and the main house. A gate to one side gives access to an enclosed private gravelled garden area with a picnic bench and hot tub. Solid oak double doors with opening windows give access to the nicely arranged open-plan living space. An integrated double bed is located at one end with storage space underneath. The kitchen area provides a microwave, small induction hob, fridge, cupboard space, and sink fitted within a sleek array of units and oak worktops. Underfloor heating and the woodburning stove provide good warmth and at the far end, a separate shower room provides a sink, toilet, and electric shower.
Outside and grounds
The property is positioned a short distance back from the road with a large gravel drive and plenty of off-road parking. A gravelled pathway leads through a gate to the pretty main house garden. There is rear access to the property via the conservatory, side access to the kitchen, and views over open countryside and the rolling Powys hills. The property also benefits from a large poly-tunnel, sizable summer house or workshop, pergola and several sheds. Overall, the grounds extend to around half an acre.
Business Information
The Lodge and Shepherd’s Hut are being successfully run by the present owners as holiday lets and all Lodge and Shepherd’s Hut fixtures, fittings, furniture, and contents are included in the sale price. For the purposes of Land Transaction Tax, an appropriate allowance will be agreed with respect to chargeable consideration and prospective purchasers are also advised that the purchase is expected to qualify for multiple dwellings relief. This should be taken into account when calculating the expected Land Transaction Tax.
Tynewydd offers a new owner a magnificent detached four-bedroom character stone house with two separate fully self-contained two-person holiday lets each with their own cedar-clad hot tub.
The main house features good-sized four-bedroom family accommodation that has been sympathetically updated retaining character features such as exposed wooden beams and stone fireplaces. Property improvements include double glazed sash windows, additional showers, new oil-fired central heating boilers, a new oil storage tank, refurbished stained glass hallway and pergola.
Holiday accommodation is provided by the excellent detached Lodge and luxury Shepherd’s Hut. The holiday business has proved to be very popular with holiday-makers and is offered for purchase ‘ready to run’ with all lodge and hut fixtures, fittings, and contents included in the asking price.
***As featured on Escape to the Country, series 23 (29/55) aired on BBC One, Tuesday 24th January, 2023.***
Need a Lifestyle Change? LIVE where you work in beautiful mid-Wales. Give us a call now to arrange your viewing!
Telephone & Broadband: Telephone- subject to BT transfer regulations. According to comparethemarket.com the property has a broadband speed of: 55.32 Mbps (average speed of Mbps).
Please note you should always confirm this by speaking to the specific provider you would like to use. This is for guidance only.
Penybont is a close knit and friendly community, located between Crossgates and Llandegley, offering useful facilities to include a car garage, a church and a public house - The Severn Arms, a huge draw to the village. Just outside the village, to the west, is Penybont railway station, which sits on the Heart of Wales Line running between Shrewsbury and Swansea. Overall, the area is renowned for its outstanding natural beauty and is a haven for nature enthusiasts and walkers alike. Roughly 2 miles away is the village of Crossgates, with a garage and shop, primary school and the parish church situated near the bridge of the River Ithon. Around five miles away in a south westerly direction is Llandrindod Wells, which is the county town of the largest county in Wales, Powys. Offering an extensive range of retail, recreational and educational facilities the Spa Town is a popular destination for visitors due to the picturesque surrounding countryside and mixture of beautiful Victorian and Edwardian town houses. Llandrindod is easily accessible by both rail and road with several local bus services in and around the area, neighbouring towns and villages. There is outstanding education available in the area, with several primary schools, a comprehensive secondary school and sixth form. Llandrindod also boasts The Albert Hall theatre, the National Cycle Collection museum and the large man-made lake and accompanying sculptures. The town also hosts the annual Victorian Festival where locals and visitors dress in antique costumes, and the whole town steps back in time. The town itself boasts many sporting and recreational facilities including a Football Club, Rugby Club, an international standard outdoor bowling green which hosts national and international events and a newer indoor bowling centre and highly regarded 18 hole golf course and driving range. There is also a leisure centre with full sized swimming pool, gym, AstroTurf pitch and indoor sports hall. Situated within the Wye Valley, an area of natural beauty and close to the Elan Valley at Rhayader, it is well-known as a walker’s paradise whilst the Red Kite feeding centre at Gigrin Farm offers a truly unique experience to see the rare and magnificent birds on a daily basis.
- COUNCIL TAXA payment made to your local authority in order to pay for local services like schools, libraries, and refuse collection. The amount you pay depends on the value of the property.Read more about council Tax in our glossary page.
- Band: E
- PARKINGDetails of how and where vehicles can be parked, and any associated costs.Read more about parking in our glossary page.
- Yes
- GARDENA property has access to an outdoor space, which could be private or shared.
- Yes
- ACCESSIBILITYHow a property has been adapted to meet the needs of vulnerable or disabled individuals.Read more about accessibility in our glossary page.
- Ask agent
Penybont, Llandrindod Wells, LD1
Add an important place to see how long it'd take to get there from our property listings.
__mins driving to your place
Your mortgage
Notes
Staying secure when looking for property
Ensure you're up to date with our latest advice on how to avoid fraud or scams when looking for property online.
Visit our security centre to find out moreDisclaimer - Property reference 28931318. The information displayed about this property comprises a property advertisement. Rightmove.co.uk makes no warranty as to the accuracy or completeness of the advertisement or any linked or associated information, and Rightmove has no control over the content. This property advertisement does not constitute property particulars. The information is provided and maintained by James.Dean, Builth Wells. Please contact the selling agent or developer directly to obtain any information which may be available under the terms of The Energy Performance of Buildings (Certificates and Inspections) (England and Wales) Regulations 2007 or the Home Report if in relation to a residential property in Scotland.
*This is the average speed from the provider with the fastest broadband package available at this postcode. The average speed displayed is based on the download speeds of at least 50% of customers at peak time (8pm to 10pm). Fibre/cable services at the postcode are subject to availability and may differ between properties within a postcode. Speeds can be affected by a range of technical and environmental factors. The speed at the property may be lower than that listed above. You can check the estimated speed and confirm availability to a property prior to purchasing on the broadband provider's website. Providers may increase charges. The information is provided and maintained by Decision Technologies Limited. **This is indicative only and based on a 2-person household with multiple devices and simultaneous usage. Broadband performance is affected by multiple factors including number of occupants and devices, simultaneous usage, router range etc. For more information speak to your broadband provider.
Map data ©OpenStreetMap contributors.








