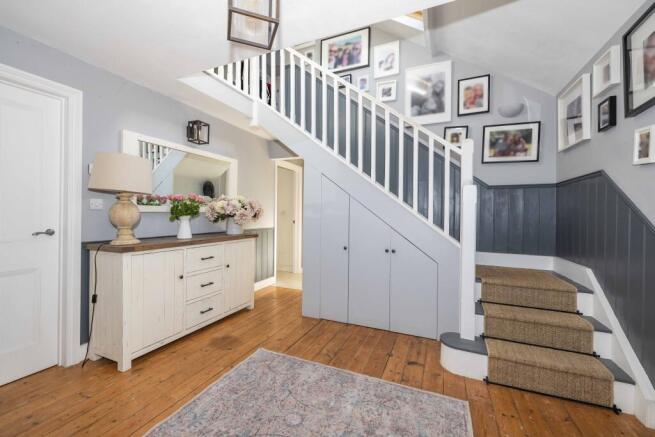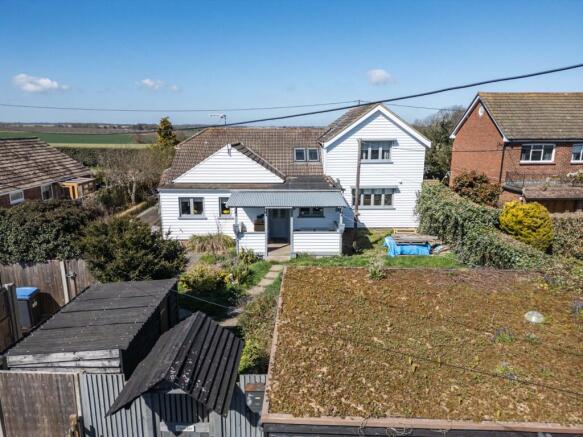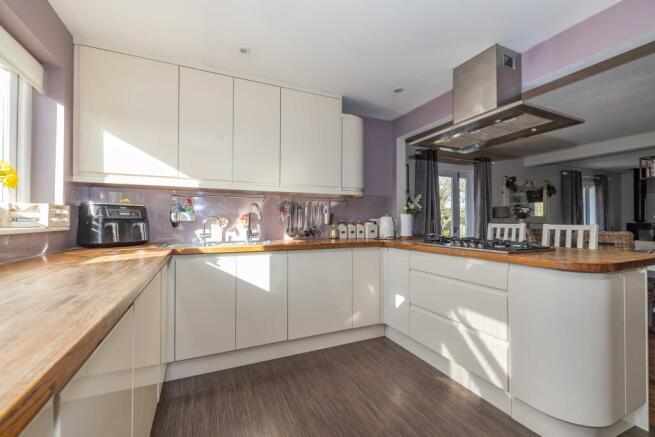Mill Road, Wingham, Canterbury, CT3

- PROPERTY TYPE
Detached
- BEDROOMS
4
- BATHROOMS
2
- SIZE
2,555 sq ft
237 sq m
- TENUREDescribes how you own a property. There are different types of tenure - freehold, leasehold, and commonhold.Read more about tenure in our glossary page.
Freehold
Key features
- Spacious four-bedroom detached home
- Please note, the property features timber-framed and timber-clad construction
- Open-plan living, dining, and kitchen area
- Ground-floor bedroom with en-suite shower room
- Master bedroom with dressing room and countryside views
- South-east facing front garden with veranda and patio
- Large rear garden, ideal for gardening enthusiasts
- Double garage with power and lighting
- Off-road parking for up to four cars
Description
Situated just 0.8 miles from Wingham High Street, this exceptional four-bedroom detached home offers generous living space tailored for modern family life. Originally built in 1936, Cloverdale underwent an extension to the side and upper floors, which was completed in 2018, combining character with modern enhancements for contemporary living.Please note, the property features timber-framed and timber-clad construction.
As you step inside, you're greeted by a spacious entrance hall, featuring ample storage space, a galleried landing, and skylights that fill the area with an abundance of natural light, creating a welcoming atmosphere.
At the heart of this home is the expansive open-plan living, dining, and kitchen area. Perfect for both everyday family life and entertaining, this space comfortably accommodates a large dining table and a separate seating area, complete with a cozy log burner. The contemporary kitchen is equipped with integrated appliances, including an oven, microwave, five-burner hob, dishwasher, and space for an American fridge/freezer. A breakfast bar, seating two, adds to the appeal for casual dining.
Moving beyond the main living area, several additional rooms offer versatile living options. A separate family room and a study allow for a variety of uses, such as a playroom, home office, or quiet retreat. Practicality is also a key feature, with a utility room and a convenient ground-floor cloakroom.
A standout feature of this property is the generously sized ground-floor bedroom, which benefits from its own en-suite shower room. This space is ideal for those seeking accessible, flexible living arrangements, such as multi-generational families or individuals who prefer a bedroom on the ground floor.
Upstairs, the accommodation continues to impress with three further double bedrooms. The master bedroom boasts a dressing room and a charming bench seat positioned beneath the window, offering stunning views of the surrounding countryside. Two additional double bedrooms, both with built-in wardrobes, provide ample space for the entire family.
The family bathroom is thoughtfully designed with both a separate bath and shower, ensuring the home meets everyone's needs.
Outside, the property is set within a spacious south-east facing front garden, offering an ideal space for relaxation and outdoor activities. A veranda and patio area provide the perfect setting for al fresco dining. To the side, a raised deck leads to a large rear garden, predominantly laid to lawn, offering a blank canvas for a garden enthusiast to personalize.
For practical storage, there's a double garage at the front of the property, which benefits from both power and lighting, offering the potential to be used as a workshop. There's also a separate shed for additional storage, and ample off-road parking space for up to four vehicles.
Identification checks
Should a purchaser(s) have an offer accepted on a property marketed by Miles & Barr, they will need to undertake an identification check. This is done to meet our obligation under Anti Money Laundering Regulations (AML) and is a legal requirement. We use a specialist third party service to verify your identity. The cost of these checks is £60 inc. VAT per purchase, which is paid in advance, when an offer is agreed and prior to a sales memorandum being issued. This charge is non-refundable under any circumstances.
Location Summary
Wingham lies between the vibrant city of Canterbury and historic the cinque port Sandwich. The property is close to many amenities including the local newsagent, general store, bakery, two farm shops, doctors surgery and dentist plus two pubs - The Anchor and The Dog. Wingham primary is well regarded in the local area. There are lots of dog walking opportunities via footpath networks through orchards. Wingham wildlife park is also located close by. A short drive to Adisham given connection to mainline rails services. The property is situated within 6 miles of the city of Canterbury, being within easy access of the High Street and all its amenities. These include an excellent modern shopping centre, the University of Kent, Canterbury Christchurch College and other colleges, together with an excellent choice of schools in both the public and private sectors.
In addition to the High Street is the Kings Mile, which is a lovely mall of boutique style shops, cafes, eateries and public houses. Sporting and recreational opportunities nearby include: sailing at Whitstable Yacht Club and Herne Bay, county cricket at Canterbury and day trips to France via Eurotunnel, all within easy access. In addition, the recently refurbished Marlowe Theatre, the spectacular Beaney House of Art & Knowledge and the Gulbenkian (theatre, cinema and café bar) at the University of Kent, all provide a wealth of excellent entertainment in Canterbury. A bus stop is just yards away from the front door of the property servicing both Canterbury and Sandwich/Deal.
Adisham train station is just a short drive away offering access to Canterbury's has two mainline railway stations, with Canterbury West offering the high speed service to London (St Pancras 56 mins). The property is also within easy access of the A2 dual carriageway, which in turn links to the Channel Port of Dover and Brenley Corner at Faversham, adjoining the M2 / A299 (Thanet Way) linking London and the coastal towns respectively. Ashford International (15.4 miles, London St Pancras 38 mins) which also has services to the continent via Eurostar (Paris 1 hr 52 mins) or via Eurotunnel at Cheriton (19.3 miles, Calais 35 mins).
First Floor
Leading to
Entrance Hall
3.61 x 3.43
Utility Room
1.84 x 1.84
WC
With toilet and hand wash basin
Kitchen/ Living/ Dining Room
10.88 x 4.75
Family Room
4.07 x 3.43
Bedroom
4.80 x 4.30
En-Suite
With shower, toilet and hand wash basin
Study
4.85 x 2.30
Ground Floor
Leading to
WC
With toilet and hand wash basin
Bedroom
3.84 x 2.74
Bathroom
With bath, shower and hand wash basin
Bedroom
4.15 x 2.91
Bedroom
6.09 x 3.71
- COUNCIL TAXA payment made to your local authority in order to pay for local services like schools, libraries, and refuse collection. The amount you pay depends on the value of the property.Read more about council Tax in our glossary page.
- Band: D
- PARKINGDetails of how and where vehicles can be parked, and any associated costs.Read more about parking in our glossary page.
- Yes
- GARDENA property has access to an outdoor space, which could be private or shared.
- Yes
- ACCESSIBILITYHow a property has been adapted to meet the needs of vulnerable or disabled individuals.Read more about accessibility in our glossary page.
- Ask agent
Mill Road, Wingham, Canterbury, CT3
Add an important place to see how long it'd take to get there from our property listings.
__mins driving to your place
Your mortgage
Notes
Staying secure when looking for property
Ensure you're up to date with our latest advice on how to avoid fraud or scams when looking for property online.
Visit our security centre to find out moreDisclaimer - Property reference MCA250011. The information displayed about this property comprises a property advertisement. Rightmove.co.uk makes no warranty as to the accuracy or completeness of the advertisement or any linked or associated information, and Rightmove has no control over the content. This property advertisement does not constitute property particulars. The information is provided and maintained by Miles & Barr, Canterbury. Please contact the selling agent or developer directly to obtain any information which may be available under the terms of The Energy Performance of Buildings (Certificates and Inspections) (England and Wales) Regulations 2007 or the Home Report if in relation to a residential property in Scotland.
*This is the average speed from the provider with the fastest broadband package available at this postcode. The average speed displayed is based on the download speeds of at least 50% of customers at peak time (8pm to 10pm). Fibre/cable services at the postcode are subject to availability and may differ between properties within a postcode. Speeds can be affected by a range of technical and environmental factors. The speed at the property may be lower than that listed above. You can check the estimated speed and confirm availability to a property prior to purchasing on the broadband provider's website. Providers may increase charges. The information is provided and maintained by Decision Technologies Limited. **This is indicative only and based on a 2-person household with multiple devices and simultaneous usage. Broadband performance is affected by multiple factors including number of occupants and devices, simultaneous usage, router range etc. For more information speak to your broadband provider.
Map data ©OpenStreetMap contributors.



