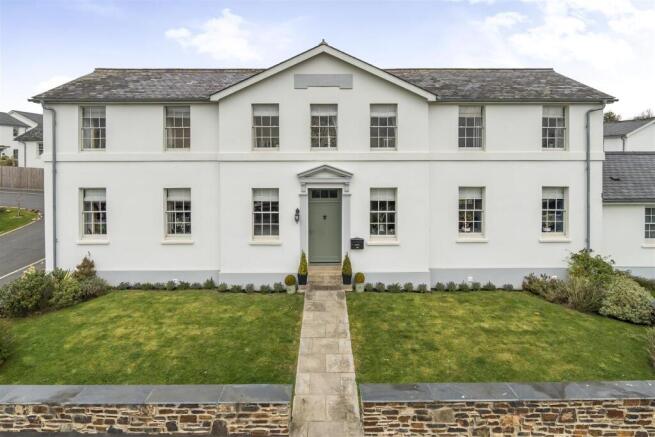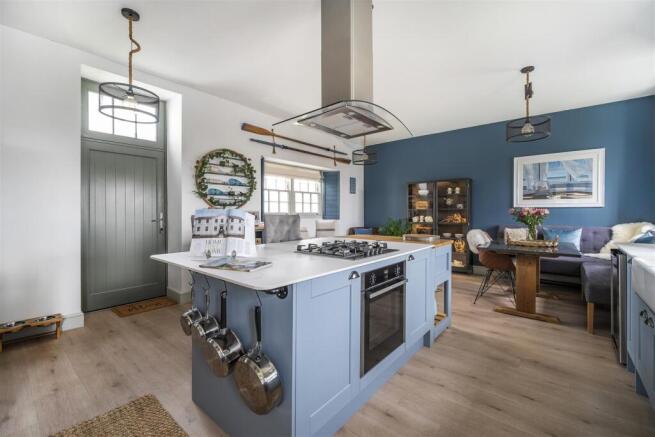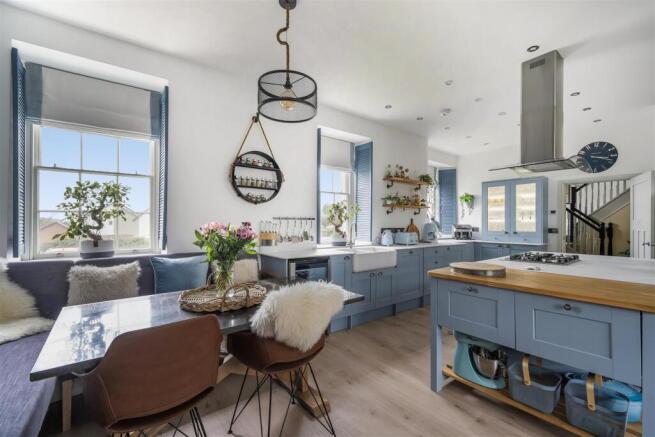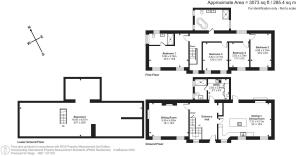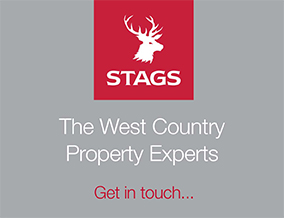
South Molton

- PROPERTY TYPE
Semi-Detached
- BEDROOMS
4
- BATHROOMS
3
- SIZE
Ask agent
- TENUREDescribes how you own a property. There are different types of tenure - freehold, leasehold, and commonhold.Read more about tenure in our glossary page.
Freehold
Key features
- Completely Renovated & Remodelled
- 4 Bedrooms (Master ensuite)
- Superb Kitchen / Dining / Living Space
- Sitting Room
- Opulent Family Bathroom
- Over 2,000 sq ft accommodation & 1,000 sq ft Cellar
- Front & Back Gardens
- Parking
- Council Tax Band 'E'
- Freehold
Description
Situation - 5 Bee Farm Mews occupies a commanding position and enjoys a southerly aspect, set towards the North-Western edge of the market town of South Molton. Situated at the heart of North Devon, South Molton is known as the 'Gateway to Exmoor'. To the unfamiliar, North Devon is an exceptionally unspoilt part of the county and widely known for its stunning scenery and natural 'Picture Postcard' beauty. The region is not only renowned for its outstanding and award-winning beaches with their vast expanses of golden sands but also for its plethora of enchanting and quaint villages, lush, rolling countryside and the rugged, uncompromising beauty of Exmoor National Park and its dramatic coastline.
The market town of South Molton offers a comprehensive range of amenities, including schooling from nursery to secondary level, Sainsbury's supermarket, Post Office, banking facilities, pubs, cafes and an abundance of independent and artisan shops. The town bustles when the 'national award winning', popular twice weekly pannier and weekly stock markets take place.
The A361 bypasses the town and provides brisk passage to Barnstaple and the North Devon coast to the west and the M5 and Tiverton Parkway train station (London Paddington 1h 57m) to the east.
A popular retreat, located a few miles south of the town is the; 'Mole Resort', with pool/spa, gym and leisure facilities, appetites can be indulged at the 'Library Bar', 'Cellars Pub' or 'The Devon View Restaurant', accommodation is available in either: 'The Manor House', an 'Estate Room' or a choice of 58 luxury lodges.
Description - Sitting proudly at the head of a new and exclusive development, 5 Bee Farm Mews is an iconic property within South Molton. Built at the turn of Victorian era in 1837, the property was known as the 'new South Molton Union workhouse' but more commonly and affectionately known as the home of 'Quince Honey Farm' (1978-2019). The property forms part of the 'South Molton Heritage Trail', is steeped in local history and is woven into the fabric of the town. Since 2020 the house has undergone a total renovation and sympathetic remodelling, all overseen by the current owners. No expense has been spared with the renovations; the blend of high-quality materials, stylish fixtures/fittings and a contemporary colour palette, have created a chic and sophisticated family home, effortlessly marrying the accommodation together.
To the owners delight and as a fitting compliment to their exceptional, meticulous and sympathetic renovation, 5 Bee Farm Mews was selected above its peers and featured in 'Devon Life' magazine. The 5-page article featuring in the home and lifestyle section, is a perfect commemoration to its past and celebration of its future.
This exceptional family home, with four bedrooms and a plethora of reception space is complemented by well-kept gardens and parking. the house offers further scope for improvement, with the renovation of the lower ground floor, potentially providing a further 1,000 sq ft of accommodation (stp). The property is of stone construction beneath a slate roof and has the benefit of a Grade II listing.
Accommodation - Set within an ornate porch the front door opens into the spacious HALLWAY, this bright and welcoming reception space, gives access to all downstairs accommodation, door to the Lower Ground Floor, stairwell leading-up and a large, open, recessed cupboard for coats/footwear. The magnificent (24ft) KITCHEN/DINING/LIVING ROOM provides an enviable and much sought-after, contemporary family living space. This beautifully appointed, double aspect room is the heart of the home, the kitchen is appointed with a comprehensive range of light blue fitted base units, contrasted by light worktop over and matching wall, display and double height units, dishwasher and double butler sink. The large, coordinated island/breakfast bar provides a focal point, with further storage, inset gas hob/electric oven, dining table/seating, comfortably seating 8, a large American style fridge/freezer, landscape window with recessed seat beneath and door opening to the back garden. The large SITTING ROOM is opulent in it decoration, with a inset panoramic electric fire at its centre, inset bookshelves and 2 tall sash windows overlooking the front.
The UTILITY ROOM fitted with a range of contemporary grey base units/worktop over/matching wall units 1½ bowl ceramic sink/drainer. washing machine, tumble dryer, cupboards with boiler and hot water cylinder. Door to SHOWER ROOM with 'double' rainfall shower, large basin with vanity unit beneath, WC and heated towel rail.
The impressive staircase with large sash window half way turns once and leads to an impressive galleried landing with 4 bedrooms and family bathroom. The large MASTER offers sumptuous and spacious accommodation, with two deep, sash windows and ENSUITE BATHROOM enjoying a double aspect and furnished with a white suite, comprising; with 'double' rainfall shower, large basin with vanity unit beneath, WC and heated towel rail. BEDROOM 2 is a generous size double room with two sash windows. BEDROOM 3 is also an impressively proportioned double room. Bedroom 4 is currently used as a dressing room and fitted floor to ceiling with the appropriate storage but would easily accommodate a double bed. The spacious, opulent FAMILY BATHROOM offers luxury normally reserved for a boutique hotel and comprises of an impressive, freestanding oval bath, large, open shower, his/her double basin, with vanity unit beneath and large illuminated mirror over, WC and Victorian style heated towel rail.
A staircase from the hall leads down to the LOWER GROUND FLOOR / CELLAR, with flagstone floor and several different areas, the room is currently used for storage but could offer a further approx. 1,000 sq ft of accommodation, if desired (stp).
Outside - The house enjoys an open aspect at the front, with far reaching views across the town to countryside beyond. The house is set back from the mews behind a wide, slate capped, stone wall. The level garden is predominantly laid to lawn, with borders planted with a variety of; flowering plants, bushes and shrubs. A stone path bisects the lawn leading to the front door. The back garden provides a sanctuary throughout the summer months, enjoying the sun from morning until evening. The gardens are predominantly laid to artificial grass, with a large patio/terrace, providing the perfect space for year-round entertaining, when the weather allows. A back gate allows for independent access. There is allocated parking for two vehicles with additional parking available for visitors.
Services & Additional Information - All mains services are currently connected. Central heating: Underfloor heating downstairs / Radiators upstairs,
'Standard' / 'Superfast' / 'Ultrafast' broadband is available (Ofcom)
Mobile phone coverage from the major providers is 'Likely' and/or 'Limited'.
Viewings - Strictly by confirmed prior appointment please, through the sole selling agents, Stags on .
Directions - From South Molton Town Square, proceed in a westerly direction, following the signs to Barnstaple, into 'Barnstaple Street' and then 'North Road' for approximately 0.1 miles, opposite the turning to 'Mole Ridge Way', turn left into a unnamed road, after approx. 50 yards, '5 Bee Farm Mews' will be found on the right.
what3words///shocks.detail.vintages
Brochures
South Molton- COUNCIL TAXA payment made to your local authority in order to pay for local services like schools, libraries, and refuse collection. The amount you pay depends on the value of the property.Read more about council Tax in our glossary page.
- Band: E
- LISTED PROPERTYA property designated as being of architectural or historical interest, with additional obligations imposed upon the owner.Read more about listed properties in our glossary page.
- Listed
- PARKINGDetails of how and where vehicles can be parked, and any associated costs.Read more about parking in our glossary page.
- Yes
- GARDENA property has access to an outdoor space, which could be private or shared.
- Yes
- ACCESSIBILITYHow a property has been adapted to meet the needs of vulnerable or disabled individuals.Read more about accessibility in our glossary page.
- Ask agent
South Molton
Add an important place to see how long it'd take to get there from our property listings.
__mins driving to your place
Your mortgage
Notes
Staying secure when looking for property
Ensure you're up to date with our latest advice on how to avoid fraud or scams when looking for property online.
Visit our security centre to find out moreDisclaimer - Property reference 33811792. The information displayed about this property comprises a property advertisement. Rightmove.co.uk makes no warranty as to the accuracy or completeness of the advertisement or any linked or associated information, and Rightmove has no control over the content. This property advertisement does not constitute property particulars. The information is provided and maintained by Stags, South Molton. Please contact the selling agent or developer directly to obtain any information which may be available under the terms of The Energy Performance of Buildings (Certificates and Inspections) (England and Wales) Regulations 2007 or the Home Report if in relation to a residential property in Scotland.
*This is the average speed from the provider with the fastest broadband package available at this postcode. The average speed displayed is based on the download speeds of at least 50% of customers at peak time (8pm to 10pm). Fibre/cable services at the postcode are subject to availability and may differ between properties within a postcode. Speeds can be affected by a range of technical and environmental factors. The speed at the property may be lower than that listed above. You can check the estimated speed and confirm availability to a property prior to purchasing on the broadband provider's website. Providers may increase charges. The information is provided and maintained by Decision Technologies Limited. **This is indicative only and based on a 2-person household with multiple devices and simultaneous usage. Broadband performance is affected by multiple factors including number of occupants and devices, simultaneous usage, router range etc. For more information speak to your broadband provider.
Map data ©OpenStreetMap contributors.
