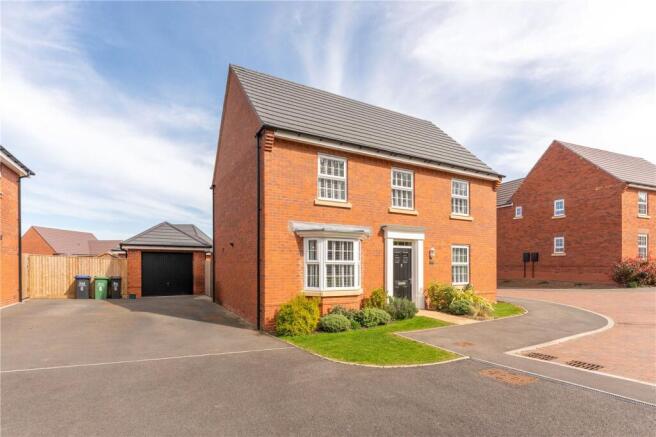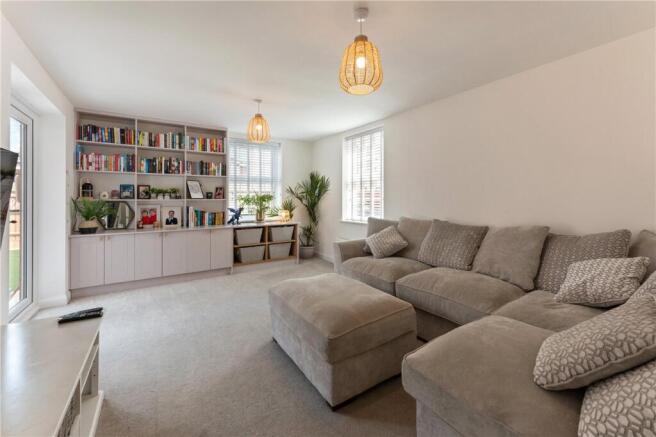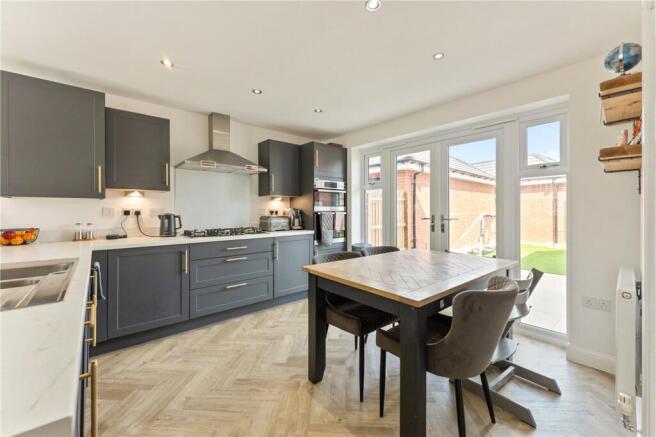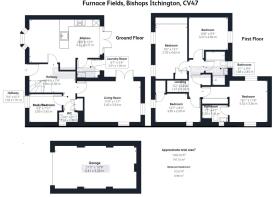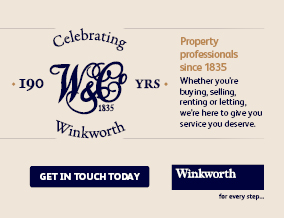
Furnace Fields, Bishops Itchington, Southam, Warwickshire, CV47

- PROPERTY TYPE
Detached
- BEDROOMS
5
- BATHROOMS
2
- SIZE
1,583 sq ft
147 sq m
- TENUREDescribes how you own a property. There are different types of tenure - freehold, leasehold, and commonhold.Read more about tenure in our glossary page.
Freehold
Key features
- Located on the Desirable Bishops Hill Development
- 4/5 Bedrooms
- Open Plan Kitchen/Diner
- Spacious Sitting Room
- Master Bedroom and En-Suite
- Family Bathroom
- Wonderful Patio and Enclosed Garden
- Garage and Driveway Parking for 2 cars
Description
Built by David Wilson Homes and completed in 2023, this elegant yet practical family home offers contemporary living across two floors, with accommodation extending to approximately 1583 sq ft.
Upon arriving at Furnace Fields, a beautifully pannelled entrance hallway greets visitors, and provides access to the stairs which lead to the first floor landing, a WC/cloakroom and the remaining ground floor living accommodation.
The open plan kitchen and family room is conveniently located off the central hallway, and is flooded with natural light from a large bay window the front and french doors leading onto the rear garden. This wonderful entertaining and family space is truly versatile, and while currently used as an additional sitting room, would make a beautiful formal diner.
The adjacent kitchen is modern and elegant, with wooden parquet flooring, and navy blue, matt finish kitchen cabinetry complementing white, marble effect countertops complete with under unit lighting. The kitchen has range of integrated appliances including five-ring gas hobs, fridge/freezer, dishwasher and tower ovens. There is a spacious utility room situated off the kitchen which houses a sink, and space for both a washing machine and tumble dryer. A rear garden door leads onto the rear garden patio.
Continuing along the central entrance hallway, visitors are guided into the formal sitting room, where triple aspect windows overlook the garden to the rear of the property. Custom built bookshelves and cabinets add a touch of character while the french doors leading to the terrace allow for inside/outside living.
There is an additional study/bedroom five located to one side of the house, which would suit those looking for multi-generational living or who work from home.
The stairs in the central hallway leads you to a spacious, carpeted first floor landing, which provides access to the four bedrooms and family bathroom on the first floor.
The master bedroom bedroom is a spacious double bedroom, with a half pannelled, feature wall at its centre. A generous dressing area, with custom built wardobes and an en-suite shower room add to this wonderfully tranquil and relaxing space.
There are three more double double bedrooms on the first floor, the principal of which has large built in wardrobes that span the width of the bedroom and overlook Furnace Fields and the greenery beyond.
The family bathroom is contemporary in style and features a bath, seperate shower, free standing basin and WC. Additional storage is provided by a cupboard on the landing and attic storage which is accessible via a retractable ladder.
Externally, there is a fully enclosed rear garden, with an extended patio and artifical grass lawns, that ensure a safe space for children to play and to entertain in. A side garden gate provides access to a side, driveway with off-street parking for two cars, and a single car garage. To the front of the property, there is a small lawned garden bordered by mature flowers and shrubs.
Material Information:
Council Tax: Band F
Local Authority: Stratford-Upon-Avon District Council
Broadband: Ultrafast Broadband Available (Checked on Ofcom Apr 25)
Mobile Coverage: Limited Coverage (Checked on Ofcom Apr 25)
Heating: Gas Central Heating
Listed: No
Tenure: Freehold
Location:
The village of Bishops Itchington, just 1.2 miles away, boasts a variety of amenities, including a Doctors Surgery, Church, Bishops Itchington Primary School, and several recreational facilities. Local shops, such as a Co-op Supermarket, Post Office/Village Shop, and the popular Butchers Arms, are also available for residents. Excellent bus services connect the village to nearby towns and villages, with easy access to Southam, a market town offering a wide range of amenities and services, including the highly regarded Southam College (5.1 miles) for secondary education.
For those who enjoy shopping and dining, the nearby town of Leamington Spa (7.8 miles) is a treasure trove of options. With its eclectic mix of boutique stores, high street brands, and charming cafes, residents can indulge in a leisurely day of retail therapy followed by a delightful meal at one of the many restaurants.
Furnace Fields' close proximity to the M40 motorway boosts its attractiveness, providing quick and easy access to key cities like Oxford and Birmingham. Leamington Spa's Train Station (7.3 miles) offers a direct service to London Marylebone (1 hour 25 minutes) and Birmingham Train Terminals (33 minutes). Additionally, with bus stops conveniently situated within the community, residents can easily reach the nearby town of Leamington Spa.
Brochures
Web DetailsParticulars- COUNCIL TAXA payment made to your local authority in order to pay for local services like schools, libraries, and refuse collection. The amount you pay depends on the value of the property.Read more about council Tax in our glossary page.
- Band: F
- PARKINGDetails of how and where vehicles can be parked, and any associated costs.Read more about parking in our glossary page.
- Yes
- GARDENA property has access to an outdoor space, which could be private or shared.
- Yes
- ACCESSIBILITYHow a property has been adapted to meet the needs of vulnerable or disabled individuals.Read more about accessibility in our glossary page.
- Ask agent
Furnace Fields, Bishops Itchington, Southam, Warwickshire, CV47
Add an important place to see how long it'd take to get there from our property listings.
__mins driving to your place
Your mortgage
Notes
Staying secure when looking for property
Ensure you're up to date with our latest advice on how to avoid fraud or scams when looking for property online.
Visit our security centre to find out moreDisclaimer - Property reference LEA250042. The information displayed about this property comprises a property advertisement. Rightmove.co.uk makes no warranty as to the accuracy or completeness of the advertisement or any linked or associated information, and Rightmove has no control over the content. This property advertisement does not constitute property particulars. The information is provided and maintained by Winkworth, Leamington Spa. Please contact the selling agent or developer directly to obtain any information which may be available under the terms of The Energy Performance of Buildings (Certificates and Inspections) (England and Wales) Regulations 2007 or the Home Report if in relation to a residential property in Scotland.
*This is the average speed from the provider with the fastest broadband package available at this postcode. The average speed displayed is based on the download speeds of at least 50% of customers at peak time (8pm to 10pm). Fibre/cable services at the postcode are subject to availability and may differ between properties within a postcode. Speeds can be affected by a range of technical and environmental factors. The speed at the property may be lower than that listed above. You can check the estimated speed and confirm availability to a property prior to purchasing on the broadband provider's website. Providers may increase charges. The information is provided and maintained by Decision Technologies Limited. **This is indicative only and based on a 2-person household with multiple devices and simultaneous usage. Broadband performance is affected by multiple factors including number of occupants and devices, simultaneous usage, router range etc. For more information speak to your broadband provider.
Map data ©OpenStreetMap contributors.
