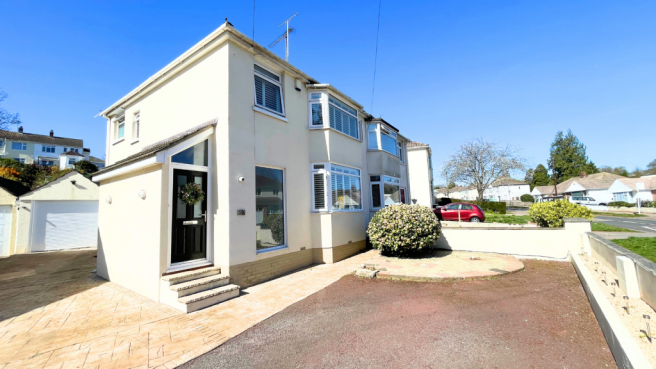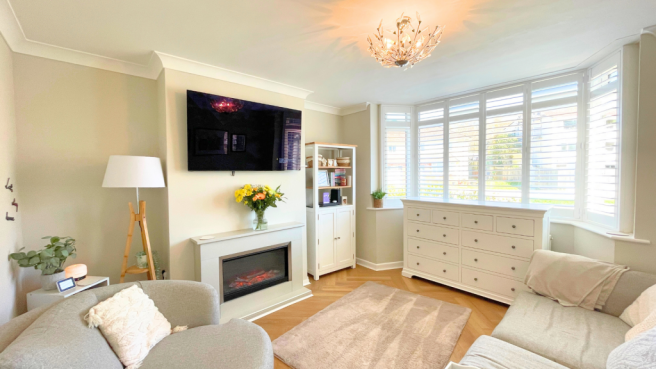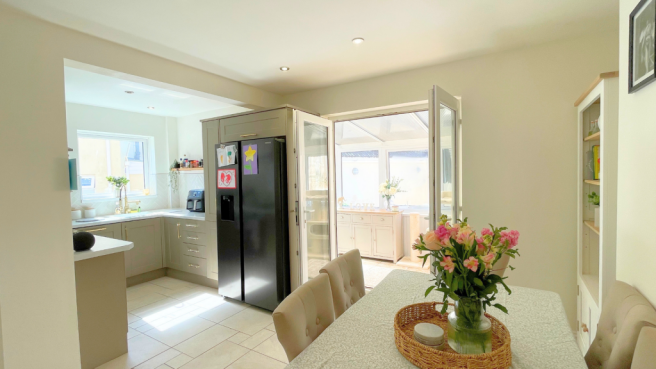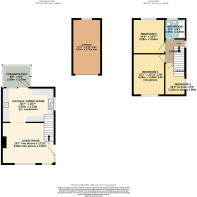Sherwell Valley Road, Chelston, Torquay, TQ2 6ET

- PROPERTY TYPE
Semi-Detached
- BEDROOMS
3
- BATHROOMS
1
- SIZE
893 sq ft
83 sq m
- TENUREDescribes how you own a property. There are different types of tenure - freehold, leasehold, and commonhold.Read more about tenure in our glossary page.
Freehold
Key features
- Quote DB0925
- Well Presented Semi-Detached
- Ample Parking and Garage
- Beautifully Landscaped Gardens
- Close to Sherwell Valley Primary / Grammar Schools
- 3 Bedrooms
- Kitchen / Dining Room
- Conservatory
Description
Please quote DB0925 - Guide price £325,000 to £335,000 - A semi-detached house, well presented throughout, located in the popular Chelston area of Torquay. Accommodation briefly comprises; porch, hallway, living room, kitchen / dining room, conservatory, 3 bedrooms and bathroom. Outside there are good sized and well landscaped gardens, ample parking and garage. Situated close to Sherwell Valley Primary School, early viewing is recommended.
ACCOMMODATION - Composite double glazed door into;
ENTRANCE PORCH - Composite double glazed door into;
HALLWAY - UPVC double glazed window to the front. Radiator. Stairs to first floor with cupboard beneath. Wood laminate flooring. Downlights.
LIVING ROOM - UPVC double glazed bay window to the front. Radiator. TV connection points.
KITCHEN / DINING ROOM - A range of wall and base units with roll edge worktops and tiled surrounds. Sink with mixer tap over. Four ring gas hob with hood over, oven and grill below. Tiled floor. Space for American style fridge/freezer. Downlights. Radiator. UPVC double glazed window to the side. UPVC French doors to the conservatory.
CONSERVATORY - UPVC double glazed construction with windows and doors to the side and rear. Tiled floor. Radiator. Utility space with space and plumbing for washing machine and tumble dryer, worktop and wall units.
LANDING - Access to loft. UPVC double glazed window to the side.
BEDROOM ONE - UPVC double glazed bay window to the front. Radiator.
BEDROOM TWO - UPVC double glazed window to the rear. Radiator.
BEDROOM THREE - UPVC double glazed window to the front. Radiator.
BATHROOM - Low level WC with concealed cistern. Wash hand basin with mixer tap, tiled surround, mirror fronted cabinet above and unit below. Additional storage cupboards. Panelled bath with glass screen, fountain tap and mains fed shower. Tiled floor. Large contemporary panel radiator. Downlights.
OUTSIDE - To the front there is ample off road parking on the driveway that leads to the garage plus ample hardstand parking. External water supply. Gated access to the rear garden which has been vastly improved by the current owners, to include a full landscaping project with a family-friendly astro-turf area and beautifully appointed decked areas ideal for patio furniture, enclosed by strip-wood fencing and glass balustrading. Just outside the rear doors to the house is a secluded patio with ample space for garden furniture.
GARAGE - Electric roller door. Glazing to the rear. Power and light.
FURTHER INFORMATION Council tax band C. Water meter. According to BT OpenReach, Full Fibre Broadband is available. Mobile coverage 3g & 4g depending on networks. General construction; brick / render. According to .Gov.uk, the flood risk here is 'Very Low'.
We may refer buyers and sellers through our panel of chosen Conveyancers. It is completely your decision whether you choose to use their services. Should you decide to use their services you should know that we would receive a referral fee of £175 from them for referring you. These firms have been handpicked and we only refer you to the best local firms with a proven high track record.
We also refer buyers and sellers to our Financial Advisers. It is your decision whether you choose to use their services. Should you decide to use any of their services you should be aware that we would receive a average referral fee of £200 from them for recommending you.
You are not under any obligation to use the services of any of the recommended providers, though should you accept our recommendation the provider is expected to pay us the corresponding referral fee.
Prior to a sale being agreed and solicitors instructed, prospective purchasers will be required to produce identification documents to comply with Anti-Money Laundering regulations. These checks currently cost £30 per check which we request that you pay for.
- COUNCIL TAXA payment made to your local authority in order to pay for local services like schools, libraries, and refuse collection. The amount you pay depends on the value of the property.Read more about council Tax in our glossary page.
- Band: C
- PARKINGDetails of how and where vehicles can be parked, and any associated costs.Read more about parking in our glossary page.
- Garage,Off street
- GARDENA property has access to an outdoor space, which could be private or shared.
- Private garden
- ACCESSIBILITYHow a property has been adapted to meet the needs of vulnerable or disabled individuals.Read more about accessibility in our glossary page.
- Ask agent
Sherwell Valley Road, Chelston, Torquay, TQ2 6ET
Add an important place to see how long it'd take to get there from our property listings.
__mins driving to your place
Explore area BETA
Torquay
Get to know this area with AI-generated guides about local green spaces, transport links, restaurants and more.
Your mortgage
Notes
Staying secure when looking for property
Ensure you're up to date with our latest advice on how to avoid fraud or scams when looking for property online.
Visit our security centre to find out moreDisclaimer - Property reference S1276005. The information displayed about this property comprises a property advertisement. Rightmove.co.uk makes no warranty as to the accuracy or completeness of the advertisement or any linked or associated information, and Rightmove has no control over the content. This property advertisement does not constitute property particulars. The information is provided and maintained by eXp UK, South West. Please contact the selling agent or developer directly to obtain any information which may be available under the terms of The Energy Performance of Buildings (Certificates and Inspections) (England and Wales) Regulations 2007 or the Home Report if in relation to a residential property in Scotland.
*This is the average speed from the provider with the fastest broadband package available at this postcode. The average speed displayed is based on the download speeds of at least 50% of customers at peak time (8pm to 10pm). Fibre/cable services at the postcode are subject to availability and may differ between properties within a postcode. Speeds can be affected by a range of technical and environmental factors. The speed at the property may be lower than that listed above. You can check the estimated speed and confirm availability to a property prior to purchasing on the broadband provider's website. Providers may increase charges. The information is provided and maintained by Decision Technologies Limited. **This is indicative only and based on a 2-person household with multiple devices and simultaneous usage. Broadband performance is affected by multiple factors including number of occupants and devices, simultaneous usage, router range etc. For more information speak to your broadband provider.
Map data ©OpenStreetMap contributors.




