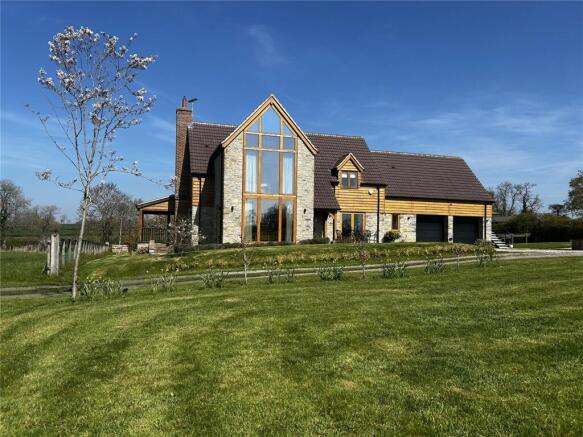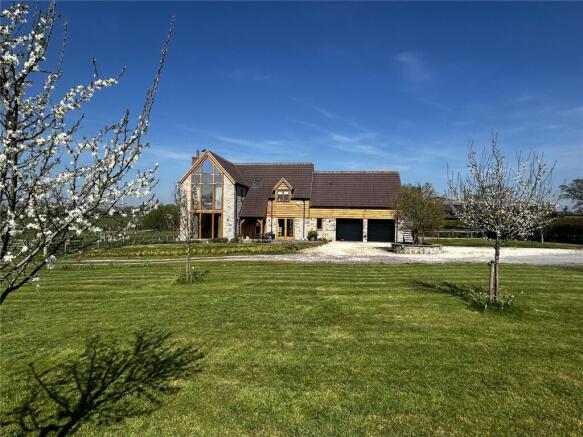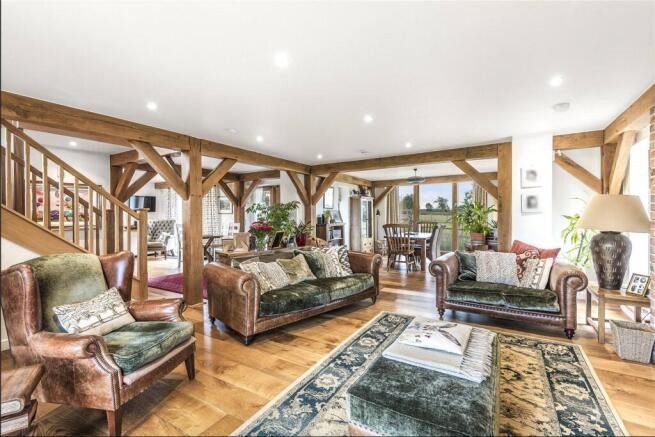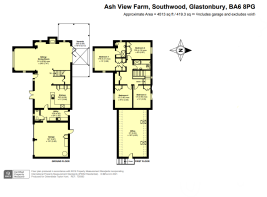
Southwood, Glastonbury, Somerset, BA6

- PROPERTY TYPE
Detached
- BEDROOMS
4
- BATHROOMS
2
- SIZE
Ask agent
- TENUREDescribes how you own a property. There are different types of tenure - freehold, leasehold, and commonhold.Read more about tenure in our glossary page.
Ask agent
Key features
- Modern farmhouse
- Delightful location
- Range of modern outbuildings
- 12.14 acres
- 360 views
- Drone video avaliable
Description
LOCATION
Ash View Farmhouse is situated in the hamlet of Southwood, some 1.5 miles from the sought after village of Baltonsborough, a popular village in the heart of Somerset. Whilst being a short drive away from Baltonsborough, the property offers complete privacy and benefits from wonderful south facing views over its own land and the beautiful countryside beyond. Baltonsborough is a lively and popular village in the heart of the Mendips, with multiple amenities including the Greyhound Inn, which is within walking distance of the property. The village also boasts a very good primary school and a Grade I listed local church, a community shop and café has also recently been opened. The property has a number of footpaths and bridleways on its door step. Further amenities can be found in nearby Street with its famous outlet store at Clarks Village, the market town of Somerton and the historic city of Wells and Bruton are just a short drive away. Local attractions include the Glastonbury Festival, Glastonbury Tor, Kingweston Golf Club and many good local pubs and restaurants. Bath and Bristol are both an hours drive to the north. Local transport links and excellent with a mainline railway station in nearby Castle Cary, offering direct services to London and the South West. The A37 and A303 both lie within a short travelling distance and offer good road links to London and the M5.
ASH VIEW FARM
Ash View Farm comprises an immaculately presented modern farmhouse built in a contemporary style of local blue lias stone and part timber cladding beneath a tiled roof. The farmhouse has the wow factor with impressive oak joinery throughout and large windows to enjoy the 360 views of the surrounding countryside. The farmhouse and outbuildings are situated within approximately 12.41ac, (4.91Ha) of level pasture land and benefits from far reaching views beyond. The land is currently utilised for livestock purposes but would suit a range of possible uses including equestrian.
FARMHOUSE
The farmhouse has been built by the current owners to an exceptional high standard. The property includes attractive oak joinery throughout with oak framed glazing and beams, giving character, warmth, light and wonderful views. The property enjoys modern fittings meaning the property has the best of both styles. The ground floor offers contemporary spacious open planned accommodation with bi-fold doors onto a veranda making the living space naturally light and airy. The first floor comprises four bedrooms all with charming countryside views. The accommodation is set out on the attached floor plans and briefly comprises; The Kitchen/Breakfast Room is airy and light, with French doors that look out onto the garden and open out onto a private and sunny veranda creating the perfect place in which to entertain guests or enjoy the tranquil summer evenings whilst enjoying views over the surrounding Somerset countryside . There are a mixture of solid wood wall and base units with granite work surfaces, with an integral dishwasher and wine cooler. Other appliances include a large Range Master electric cooker and hob, stainless steel sink and fridge freezer, door to Utility Room with slate floor, plumbing for washing machine, wall and base solid wood units and sink and cloakroom, door to double integral garage with concrete floor and wall units. The Living Room complete with wood burning stove, is a wonderful feature of the property with 360 views. This flexible living space enjoys multiple large windows and bi-fold doors onto the beautiful adjoining veranda. A fantastic oak return staircase leads to the very light and spacious landing area, leading to Bedroom One and en-suite with an impressive glazed frontage from floor level that frame the stunning views to the countryside. The Ensuite comprises a hand basin, clear shower cubicle and WC. A good-sized Bedroom Two, Three and Four offer fantastic accommodation for a family home, each double bedrooms with fitted cupboards, exposed beams and fabulous far reaching views. The Family Bathroom fitted with beautiful floor tiles, bath, clear shower cubicle, hand basin and WC.
OUTSIDE
The property is approached via Southwood lane over a private gravel driveway leading to a gravelled parking turning area beside the front of the farmhouse, garage and side garden. The beautiful garden wraps around the property and comprises a large patio area with adjoining flower beds and gravel pathway to the front. An impressive covered veranda with steps down to the gently sloping lawned garden area which contains a number of broadleaf and coniferous trees and raised flower beds. To the side is a further enclosed lawn area bounded by timber fencing and mature beach hedges. Within the rear garden is large patio, a BBQ Lodge, a brilliant spot for entertaining guests or family evenings. The Hanger 13.52m x 11.38m of block and timber with concrete floor under timber and profile sheeted roof, offers a fantastic general purpose building. The integral Double Garage 5.97m x 5.82m with concrete floor, block walls, electric up and over doors under a pitched slate roof accommodates multiple vehicles. Above is the Office 8.23m x 4.93m with Velux windows and external stairs down. This space offers potential for conversion to ancillary accommodation subject to the necessary consents.
BUILDINGS
Located to the east of the farmhouse is a range of modern buildings. The Tractor Shed 17.98m x 12.95m of block and steel under a fibre cement roof with first floor Store 12.95m x 4.57m. Adjoining the ractor shed is Lean To 18.07m x 5.97m concrete floor with concrete nd sheeted elevations under a sheeted roof and a further large oncrete yard. djoining is a handy timber Field Shelter which fronts onto a gated ection of the yard. The timber Studio 5.79m x 3.56m with WC and hand basin adjoins the Workshop 5.44m x 3.53m with double doors ut onto the yard. Agricultural Building 18.16m x 8.72m with the first floor comprising a concrete floor, timber cladding and profile sheeted cladding under a profile sheeted roof, door to integral Office 5.79m x 3.45m and Workshop 4.98m x 3.84m with double doors to the gated concrete yard. Stairs to first floor leads to a fodder storage area 9.02m x 6.10m and 18.28m x 9.02m with hay drop doors to the ground floor.
THE LAND
Agricultural pasture land adjoins the property (as shown edged red on the attached site plan). This is laid to permanent pasture and is classified as Grade III under the DEFRA Land Classification Map. The
land comprises two larger enclosures and smaller paddocks, bounded by post and rail fencing with a pasture track surrounding, well suited to equestrian or other livestock use. Mains water is available. In total the property extends to 12.14 acres (4.91ha).
PLANNING PERMISSION
Planning permission obtained in July 2023 for Prior Approval for a proposed change of use of agricultural building to 2no. dwellinghouses (Class C3) and for associated operational development. Planning reference 2023/1302/PAA.
LOCAL AUTHORITY
Mendip District Council
Council Offices, Cannards Grave Road, Shepton Mallet
Telephone:
TENURE AND POSSESSION
Freehold with vacant possession available on completion.
SERVICES
Mains water to the farmhouse, buildings and land, mains electricity and private drainage, underfloor and air source heating in the farmhouse.
FIXTURES AND FITTINGS
All fixtures and fittings are to be excluded from the sale of the site, unless stated otherwise.
OUTGOINGS
These are believed to comprise local Council Tax on the house, together with the usual service and environmental charges.
SPORTING & MINERAL RIGHTS
Sporting and mineral rights are included within the sale.
RIGHTS OF WAY, EASEMENTS, WAYLEAVES, ETC.
The Ordnance Survey maps indicate that a footpath traverses the property however the vendors have advised this has not been in use for an extensive number of years. Other than this the property is offered for sale subject to and with the benefit of all matters contained in or referred to in the property charges register of the registered title together with all public and private rights of way, wayleaves, easements and other rights of way whether these are specifically referred to or not.
VIEWINGS
All viewings are strictly by appointment with the selling agents.
DIRECTIONS
From Yeovil take the A37 on to the A303. At Podimore roundabout, take the 2nd exit onto A37. Turn left onto Common Lane and then right on to Queen Street. Take the right onto High Sreet/B3153 and
immediately take the left turn on to Coombe Hill and continue on to Copis Lane. After 0.5 miles turn right onto Mill Road and continue onto Honey Mead Lane, after 0.6 miles turn right. The entrance to the property is located on the left.
MEASUREMENTS & OTHER INFORMATION
All measurements are approximate. Any field numbers and areas shown on the attached plan are based on the Ordnance Survey and are for identification purposes only. They do not necessarily correspond either with the National Grid plan numbers or with those produced on the Rural Land Register. Whilst we endeavour to make our sales particulars as accurate and reliable as possible, if there are any point which is of particular importance to you please contact the office, especially if you are contemplating travelling some distance to view the property. We have not tested any of the equipment, appliances, central heating or services.
Brochures
Particulars- COUNCIL TAXA payment made to your local authority in order to pay for local services like schools, libraries, and refuse collection. The amount you pay depends on the value of the property.Read more about council Tax in our glossary page.
- Band: TBC
- PARKINGDetails of how and where vehicles can be parked, and any associated costs.Read more about parking in our glossary page.
- Yes
- GARDENA property has access to an outdoor space, which could be private or shared.
- Yes
- ACCESSIBILITYHow a property has been adapted to meet the needs of vulnerable or disabled individuals.Read more about accessibility in our glossary page.
- Ask agent
Energy performance certificate - ask agent
Southwood, Glastonbury, Somerset, BA6
Add an important place to see how long it'd take to get there from our property listings.
__mins driving to your place
Your mortgage
Notes
Staying secure when looking for property
Ensure you're up to date with our latest advice on how to avoid fraud or scams when looking for property online.
Visit our security centre to find out moreDisclaimer - Property reference YEO210418. The information displayed about this property comprises a property advertisement. Rightmove.co.uk makes no warranty as to the accuracy or completeness of the advertisement or any linked or associated information, and Rightmove has no control over the content. This property advertisement does not constitute property particulars. The information is provided and maintained by Greenslade Taylor Hunt, Yeovil. Please contact the selling agent or developer directly to obtain any information which may be available under the terms of The Energy Performance of Buildings (Certificates and Inspections) (England and Wales) Regulations 2007 or the Home Report if in relation to a residential property in Scotland.
*This is the average speed from the provider with the fastest broadband package available at this postcode. The average speed displayed is based on the download speeds of at least 50% of customers at peak time (8pm to 10pm). Fibre/cable services at the postcode are subject to availability and may differ between properties within a postcode. Speeds can be affected by a range of technical and environmental factors. The speed at the property may be lower than that listed above. You can check the estimated speed and confirm availability to a property prior to purchasing on the broadband provider's website. Providers may increase charges. The information is provided and maintained by Decision Technologies Limited. **This is indicative only and based on a 2-person household with multiple devices and simultaneous usage. Broadband performance is affected by multiple factors including number of occupants and devices, simultaneous usage, router range etc. For more information speak to your broadband provider.
Map data ©OpenStreetMap contributors.








