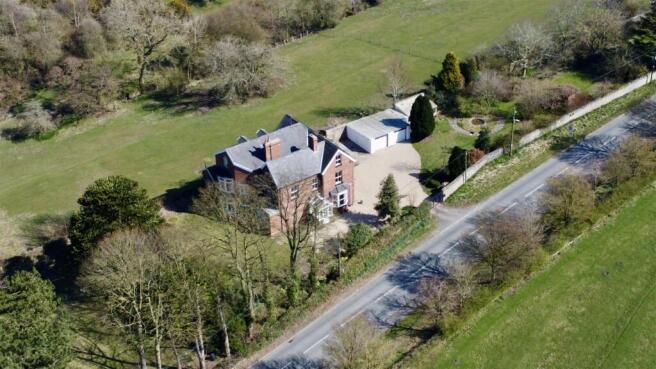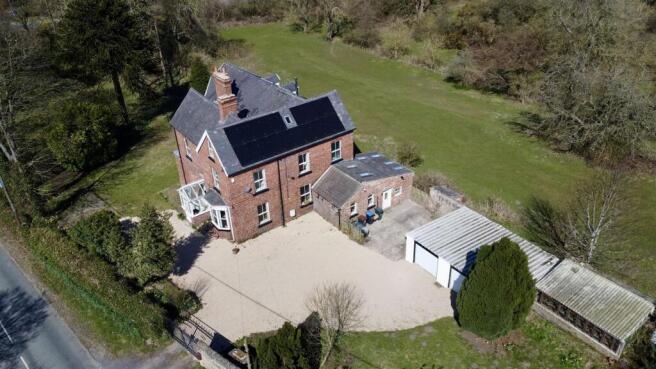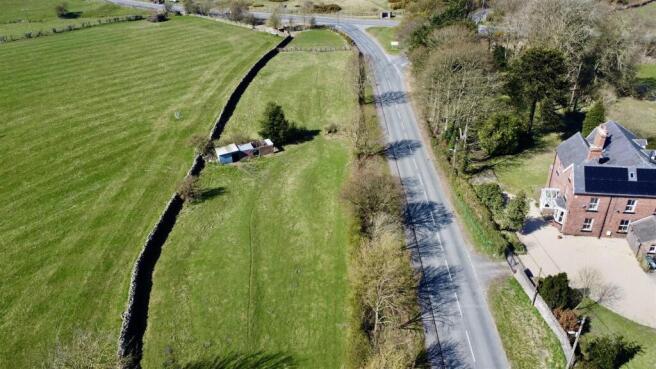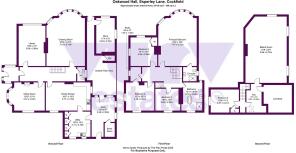Oakwood Hall, Esperley Lane, Cockfield, Bishop Auckland, DL13 5AL

- PROPERTY TYPE
Detached
- BEDROOMS
5
- BATHROOMS
2
- SIZE
4,715 sq ft
438 sq m
- TENUREDescribes how you own a property. There are different types of tenure - freehold, leasehold, and commonhold.Read more about tenure in our glossary page.
Freehold
Description
The charm of Oakwood Hall is further enhanced by its stunning period features, which have been beautifully preserved amidst significant modern improvements. The two well-appointed bathrooms ensure convenience for family living, while the oil-fired central heating and solar panels offer energy efficiency and comfort throughout the seasons.
Set within an expansive 1-acre site, the property is surrounded by beautifully landscaped gardens that provide a serene outdoor retreat. Additionally, the inclusion of a 1.2-acre paddock opposite the house adds to the allure, perfect for those with equestrian interests or simply seeking more outdoor space. The historical photo of the garden, taken on the Coronation of George V, celebrated in 1911, also shows a tennis court in the background.
With parking available for multiple vehicles, this home is not only practical but also exudes fabulous curb appeal, reflecting its history as a former mine manager's family residence. Oakwood Hall is a unique gem that combines historical elegance with modern living, making it a truly exceptional place to call home. Whether you are looking for a peaceful retreat or a vibrant family environment, this property is sure to impress. Contact VURV estates today.
Cockfield is a small village in the Teesdale area of County Durham, located 4 miles from Staindrop, 7 miles from Barnard Castle, 8 miles to Bishop Auckland, and 14 miles to Darlington. It retains a strong village identity and offers scenic fabulous countryside surroundings.
Ground floor
Entrance porch leading to the grand hallway with original Victorian tiled flooring. Leading to the sitting room, followed by the drawing room and library, both taking advantage of the garden views. Beautifully appointed kitchen breakfast room, the kitchen was fitted in 2016, with many other homes improvements carried out in 2020. Off the kitchen is a large utility room, store/boot room, and boiler room.
First floor
Expansive landing with access to all four bedrooms, plus study, and modernised family bathroom with freestanding central bath. The principal bedroom is of particular interest enjoying an ensuite and breathtaking views over the garden and countryside beyond.
Second floor
A fitted staircase ascends to the top floor featuring a large oversized versatile games room with adjoining storage room and the fifth bedroom ( which does not conform to current building regulations ) and a separate attic room.
Externally
Gated access to Oakwood Hall, with well tended gardens, which extends to approximately 1 acre. Situated on the opposite side of Esperley Lane is a paddock which extends to approximately 1.2 acres.
The generous gravel driveway on arrival allows parking for multiple vehicles leading to a double garage with electric roller doors allowing secure parking or storage. There is an additional outside store room with separate W/C. The store room, in our opinion, offers fantastic potential as a 'Mancave' or garden office.
Oil fired central heating, Solar panels, along with single & double glazed windows.
Please note:
Council tax Band - F
Tenure - Freehold
Total sq ft to be considered guide only.
VURV estates 'The Art of Property'
Professional Estate Agents, covering Darlington, Teesside & North Yorkshire with creative & inviting marketing strategies! Property appraisals available 7 days a week!
Part of the well-known VURV group, embracing property networking events across the country.
Disclaimer:
These particulars have been prepared in good faith by the selling agent in conjunction with the vendor(s) with the intention of providing a fair and accurate guide to the property. They do not constitute or form part of an offer or contract nor may they be regarded as representations, all interested parties must themselves verify their accuracy. No tests or checks have been carried out in respect of heating, plumbing, electric installations, or any type of appliances which may be included.
Principal Elevation -
Entrance Porch -
Reception Hallway -
Sitting Room - 4.57 x 4.24 (14'11" x 13'10") -
Library - 5.99 x 3.99 (19'7" x 13'1") -
Drawing Room - 7.15 x 5.74 (23'5" x 18'9") -
Kitchen/Breakfast Room - 5.77 x 4.18 (18'11" x 13'8") -
Utility Room - 4.17 x 3.76 (13'8" x 12'4") -
Store/Boot Room - 3.46 x 2.00 (11'4" x 6'6") -
Boiler Room -
First Floor Landing -
Principal Bedroom - 7.07 x 5.72 (23'2" x 18'9") -
En-Suite -
Second Bedroom - 4.58 x 4.24 (15'0" x 13'10") -
Study - 1.97 x 1.40 (6'5" x 4'7") -
Third Bedroom - 4.29 x 3.98 (14'0" x 13'0") -
Fourth Bedroom - 3.65 x 3.23 (11'11" x 10'7") -
Family Bathroom -
Second Floor Landing -
Games Room - 9.66 x 6.72 (31'8" x 22'0") -
Fifth Bedroom - 4.57 x 3.47 (14'11" x 11'4") -
Separate Attic Room - 2.91 x 2.24 (9'6" x 7'4") -
Outside Store Room -
Gardens -
Garage -
Paddock -
Brochures
Oakwood Hall, Esperley Lane, Cockfield, Bishop AucBrochure- COUNCIL TAXA payment made to your local authority in order to pay for local services like schools, libraries, and refuse collection. The amount you pay depends on the value of the property.Read more about council Tax in our glossary page.
- Band: F
- PARKINGDetails of how and where vehicles can be parked, and any associated costs.Read more about parking in our glossary page.
- Yes
- GARDENA property has access to an outdoor space, which could be private or shared.
- Yes
- ACCESSIBILITYHow a property has been adapted to meet the needs of vulnerable or disabled individuals.Read more about accessibility in our glossary page.
- Ask agent
Energy performance certificate - ask agent
Oakwood Hall, Esperley Lane, Cockfield, Bishop Auckland, DL13 5AL
Add an important place to see how long it'd take to get there from our property listings.
__mins driving to your place
Your mortgage
Notes
Staying secure when looking for property
Ensure you're up to date with our latest advice on how to avoid fraud or scams when looking for property online.
Visit our security centre to find out moreDisclaimer - Property reference 33811445. The information displayed about this property comprises a property advertisement. Rightmove.co.uk makes no warranty as to the accuracy or completeness of the advertisement or any linked or associated information, and Rightmove has no control over the content. This property advertisement does not constitute property particulars. The information is provided and maintained by VURV Estates & Property Management, Darlington. Please contact the selling agent or developer directly to obtain any information which may be available under the terms of The Energy Performance of Buildings (Certificates and Inspections) (England and Wales) Regulations 2007 or the Home Report if in relation to a residential property in Scotland.
*This is the average speed from the provider with the fastest broadband package available at this postcode. The average speed displayed is based on the download speeds of at least 50% of customers at peak time (8pm to 10pm). Fibre/cable services at the postcode are subject to availability and may differ between properties within a postcode. Speeds can be affected by a range of technical and environmental factors. The speed at the property may be lower than that listed above. You can check the estimated speed and confirm availability to a property prior to purchasing on the broadband provider's website. Providers may increase charges. The information is provided and maintained by Decision Technologies Limited. **This is indicative only and based on a 2-person household with multiple devices and simultaneous usage. Broadband performance is affected by multiple factors including number of occupants and devices, simultaneous usage, router range etc. For more information speak to your broadband provider.
Map data ©OpenStreetMap contributors.




