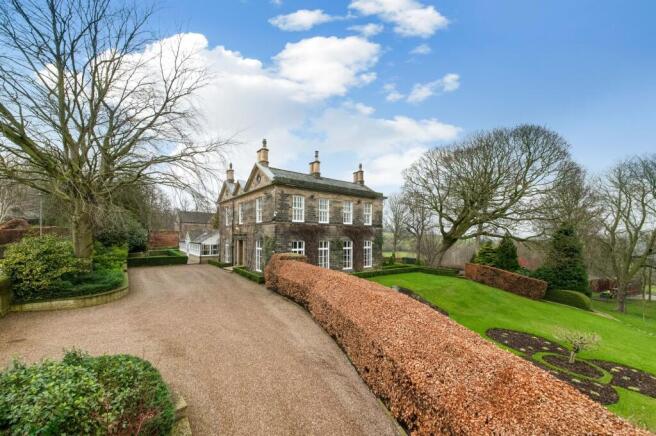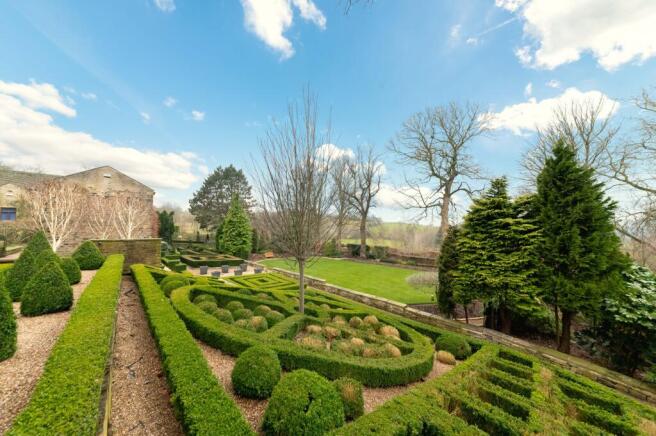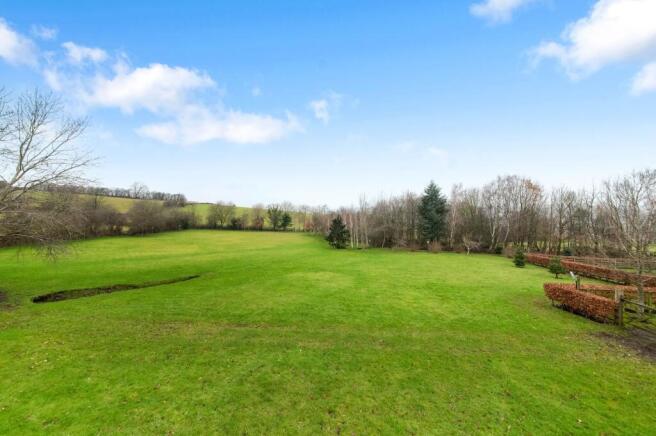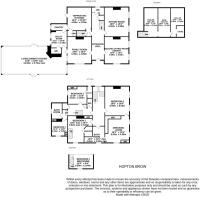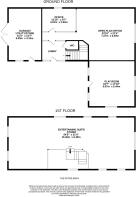Hopton Brow, Hopton Lane, Upper Hopton, Mirfield, WF14

- PROPERTY TYPE
Manor House
- BEDROOMS
6
- BATHROOMS
5
- SIZE
8,568 sq ft
796 sq m
- TENUREDescribes how you own a property. There are different types of tenure - freehold, leasehold, and commonhold.Read more about tenure in our glossary page.
Freehold
Key features
- A GENUINELY BEAUTIFUL PERIOD HOUSE SET IN JUST SHORT OF SIX ACRES OF DELIGHTFUL GROUNDS
- GROUNDS INCLUDING MANICURED GARDENS, WOODLAND, PADDOCK AND VEGETABLE GARDENS
- WITH A FABULOUS DOUBLE STOREY STONE BARN CURRENTLY BEING HOME FOR A UNIQUE ENTERTAINING ROOM, PLAYROOM, SUPERB OFFICES AND ADDITIONAL GARAGE/UTILITY STORE
- A DETACHED AGRICULTURAL/GARDEN BARN, A DETACHED TWO-BEDROOM COTTAGE AND THE HOUSE ITSELF
Description
A GENUINELY BEAUTIFUL PERIOD HOUSE SET IN JUST SHORT OF SIX ACRES OF DELIGHTFUL GROUNDS INCLUDING MANICURED GARDENS, WOODLAND, PADDOCK AND VEGETABLE GARDENS WITH A FABULOUS DOUBLE STOREY STONE BARN CURRENTLY BEING HOME FOR A UNIQUE ENTERTAINING ROOM, PLAYROOM, SUPERB OFFICES AND ADDITIONAL GARAGE/UTILITY STORE. THE HOME ALSO HAS A DETACHED AGRICULTURAL/GARDEN BARN, A DETACHED TWO-BEDROOM COTTAGE AND THE HOUSE ITSELF IS QUITE SIMPLY REMARKABLE. VIEWING IS ESSENTIAL TO FULLY ESTABLISH THE STYLE, FINISH AND QUALITY OF THIS BEAUTIFULLY LOCATED HOME. IT HAS BEEN A FAMILY HOME FOR MANY YEARS AND HAS BEEN TASTEFULLY AND SUPERBLY UPDATED OVER THE YEARS AND OFFERS AN ACCOMMODATION THAT IS QUITE SIMPLY STUNNING.
Through entrance hallway with magnificent staircase sets the scene. The accommodation briefly comprises of sitting room, family room, library/second sitting room, magnificent living dining kitchen (43’8” x 18’8”), further superb teppanyaki kitchen, utility room, pantry, two downstairs w.c., extensive cellars, beautiful first floor landing, four bedrooms, bedroom one with huge adjoining dressing room and fabulous en-suite, further en-suite to bedroom two and house bathroom. The cottage being detached in the grounds and having delightful lounge, dining kitchen, two double bedrooms both served by en-suites. The barn is superbly positioned and has a huge amount of potential. All is approached via a fabulous driveway providing a huge amount of parking and turning space. The home is being used extensively for the family and also for entertainment purposes. Appropriately finished throughout this delightful mature family home is a rare commodity to the marketplace. Viewings strictly by appointment.
ENTRANCE
Beautiful period style entrance with stoned flags and stone pillars gives delightful shelter to the high-quality main entrance door. This being in polished timber oak with attractive door furniture and glazing over gives access to the properties stunning accommodation.
ENTRANCE HALL
This impressive, elegant hallway is of huge dimensions and has a particularly good ceiling height. There are decorative mouldings, coving, two chandelier points and a beautiful stone staircase with raw tine balustrading and a polished timber mahogany handrail. The hallway sets the scene in terms of size, style and quality of presentation. Beneath the impressive stone staircase are storage cupboards/cloak room and a timber and glazed door gives access through to the downstairs W.C/cloakroom. There is a low-level W.C, pedestal wash hand basin and an attractive long distance view out to the property’s gardens, fields and rural scene beyond.
SITTING ROOM (4.99m x 6m)
As the photographs suggest, this is a delightful, elegant room with beautiful windows overlooking the fabulous gardens and grounds. The room has fabulous period features including high skirting boards, delightful door architraves, picture rail, coving, ceiling rows to the chandelier point and a period style fireplace with a delightful backcloth, raised hearth and open fire grate. There are concealed central heating radiators and all is presented superbly.
LIBRARY/SECONDARY SITTING ROOM (4.93m x 5.49m)
Once again, a delightful, elegant room with wonderful period windows of a particularly large nature giving views in two directions out onto the property’s driveway, gardens and mature grounds beyond. There are period features once again including stylish coving, wall light points, concealed central heating radiators and library book shelving.
FAMILY ROOM (4.99m x 5.49m)
Yet again, a captivating period room with a lovely window giving a pleasant outlook. There are high ceiling heights with coving, picture rail and a beautiful period style fireplace with open fire grate. All is presented to a high standard, and a doorway leads through to the stunning dining living kitchen.
LIVING DINING KITCHEN (5.7m x 13.3m)
This very large room enjoys wonderful views out over part of the property’s delightful gardens. There are twin glazed doors giving direct access to a superb stone flagged outdoor dining terrace. The room must be seen in person to be fully appreciated. It has a high angled ceiling line with Velux style windows, inset spotlighting, beautiful flooring of stone with under floor heating, further period style central heating radiators and a fabulous kitchen area which is beautifully fitted out by Peter Thompson of York. This kitchen area once again needs to be seen in person to be fully appreciated; the detailing and standard of workmanship is fabulous. There are a whole host of in-built appliances, beautiful fittings throughout and a superb four oven Aga in blue with hot plate and the usual chrome topped hot plates. The room is a stunning feature to the home and has views out of the gardens and grounds in three directions.
TEPPANYAKI KITCHEN (4.83m x 4.99m)
An absolutely stunning feature to the home, this dedicated room has a high ceiling height with inset spotlighting, beautiful flooring and a range of Peter Thompson of York kitchen that is, without doubt, spectacular, fitted with all Gaggenau appliances, including wine chiller, large fridge, freezer, two double ovens, steam oven and microwave. It, once again, has a glazed door out to the garden terrace.
BUTLER'S PANTRY
With quarry tile flooring, the Butler’s Pantry has a period style window with shutters giving a lovely view out over the property’s courtyard style garden. There is delightful period cupboards and shelving, an original sink and display shelving.
UTILITY ROOM
Once again with quarry tile flooring, the good-sized utility room has a superb location within the home, being exceptionally useful and yet again having a door out to the courtyard style garden. There is a further beautifully appointed downstairs W.C.
FIRST FLOOR LANDING
From the entrance hallway a beautiful staircase, as previously described, turns and rises passing a delightful arch top period style window on the half landing giving a stunning view out over the gardens and grounds. The first-floor landing is finished with impressive coving, door architraves and a chandelier point. A separate W.C is located nearby off the secondary first floor landing, and a doorway leads through to bedroom one.
BEDROOM ONE (5.03m x 5.69m)
A fabulous, large room with twin windows giving a stunning view out over the gardens and grounds. Tastefully presented and with fabulous in-built furniture by Peter Thompson of York. There is a chandelier point, inset spotlighting to the ceiling and stylish central heating radiators. A doorway leads through to the dressing room.
DRESSING ROOM (4.99m x 5.53m)
An exceptionally well fitted out room, once again, by specialist Peter Thompson of York. The standard of fit and presentation within this large and beautiful room once again will only be fully appreciated when viewed in person. The room has three windows with lovely views, window seats and display shelving and cabinets. A doorway leads through to the en-suite.
BEDROOM ONE EN-SUITE (4.99m x 5.53m)
An exceptionally well fitted out room, once again, by specialist Peter Thompson of York. The standard of fit and presentation within this large and beautiful room once again will only be fully appreciated when viewed in person. The room has three windows with lovely views, window seats and display shelving and cabinets. A doorway leads through to the en-suite.
BEDROOM TWO (5.05m x 5.54m)
An amazing and particularly impressive double bedroom with an en-suite and studio deck area above. With inbuilt bedroom furniture, period style fireplace and window giving a delightful view all is superbly presented, with a period style Velux window to the high angled and beamed ceiling. And there is also a beautiful well-appointed en-suite shower room.
BEDROOM THREE (3.66m x 3.91m)
Yet again, a beautifully presented room and having a period style window with lovely views out over the property’s courtyard and long-distance views beyond. There is a large amount of inbuilt furniture including drawers, a dressing table/desk, display shelving, wardrobes and cupboards. There is also a doorway to the en-suite fitted with a pedestal wash hand basin, a shower cubicle, a window providing long distance views, ceramic tiling to the full ceiling height and a heated towel rail in chrome.
BEDROOM FOUR (3.26m x 3.44m)
A lovely double room with a period window giving a pleasant view. There are period style cupboards and period style central heating radiator.
HOUSE BATHROOM
The house bathroom adjoins bedroom four and, in some respects, acts as an en-suite. It is of a good size and is fitted with a four-piece suite which comprises of a low-level W.C, a bath, a pedestal wash hand basin and shower cubicle. There are two good sized obscured glazed windows.
SECONDARY STAIRCASE
Following the secondary staircase returns us to the ground floor, this being part of the Victorian extension to the main house, believed to have been the staff staircase.
THE CELLARS
Hopton Brow has large and impressive cellars. These are presented terrifically. The first of which is home for the property’s two wall mounted gas boilers. This has an arched vaulted ceiling line, stone slabbed table and stone flooring. The wine cellar is superbly presented and is marvellously equipped for the storage of wine. The third cellar has storeroom and stone shelving off, and once again has an arch vaulted ceiling and stone flagged flooring. These all provide useful storage space.
THE STONE BARN
This fantastic, converted barn, named The Stone Barn forms part of the courtyard, also forming part of the courtyard, is The Cottage in which details are to follow.
ENTRANCE FOYER
Enter the barn through a solid timber and double-glazed front door into the entrance foyer which has fabulous marble and travertine tiled flooring. An oak staircase rises to the first floor with wooden banister and spindles, and there is a cast iron column radiator and partly exposed stone wall. To the front elevation there is a beautiful barn arch with a double-glazed timber window, and there is a timber and glazed door with adjoining windows to the either side providing access to the inner hallway. There is inset spotlighting to the ceilings and a galleried landing to the first floor.
OPEN PLAN OFFICE (6.49m x 7.27m)
The attractive tiled flooring continues through from the entrance into the inner hallway which then opens out into the main office area with a fabulous bank of double-glazed windows to the side elevation taking advantage of superb panoramic views across the valley. There is inset spotlighting to the ceilings and exposed stone walls with timber lintels. There are three cast iron column radiators in the main office space and a bank of hardwood windows to the side elevation providing breathtaking views across the properties well-manicured gardens, and with far reaching views across the valley.
OFFICE (2.93m x 4.22m)
The office is particularly private and seamlessly sits within the main office space with double glazed oak and panelled construction. The attractive tiled flooring continues through from the inner hallway and there is a double-glazed hardwood window with obscured glass to the rear elevation. There is a beautiful, exposed stone wall, inset spotlighting to the ceiling and a cast iron column radiator in situ.
ENTERTAINING SUITE/STUDIO (6.49m x 16.46m)
As the photography suggests, to the first floor the barn has a most fabulous versatile and spacious room with impressive, vaulted ceiling with exposed timber trusters and beams on display. With solid oak flooring, quadruple aspect windows providing the barn with a great deal of natural light but also taking advantage of pleasant open aspect views across Hopton Brow’s gardens and grounds and superb open aspect views across the valley. The room is most versatile and features various wall light points and uplighting to the timber trusses.
ENTERTAINING SUITE/STUDIO
There are cast iron column radiators in situ as well as a kitchen for hospitality which features fitted base units with shaker style oak cupboard fronts and complimentary granite work surfaces over. Incorporating twin stainless steel sink units with brushed chrome mixer tap, there is space and provisions for a seven-ring range cooker with stainless stell splashback and canopy style cooker hood over, two integrated dishwashers and space for an American style fridge and freezer unit. There is an additional bespoke display cabinet with shelving and glazed fronted units with matching granite worksurface and shaker style units beneath.
GARAGE/UTILITY STORE (4.15m x 6.49m)
Beautiful arched timber double doors provide access to a useful and versatile garage space which features attractive tiled flooring, inset spotlighting to the ceilings, partly exposed stone walls and there is a cast iron column radiator and a bank of hardwood timber windows to the front elevation. The garage/utility has plumbing and provisions for a washing machine, tumble dryer and houses two wall mounted boilers. There is a pedestrian access door to the front elevation which leads to the gravelled courtyard.
PLAYROOM (5.44m x 5.67m)
This versatile and spacious room benefits from a wealth of natural light which cascades through the triple aspect windows to both the front, rear and side elevations. There is an impressive, vaulted ceiling with exposed timber trusts and beams on display and there are three cast iron column radiators, fabulous open aspect views across the property’s well-manicured gardens and fields beyond. The room could be utilised for a variety of uses such as a games room/hobby room or perhaps for those working from home.
UNDERCROFT WORKSHOP & LOG STORE
Situated underneath the main office area of the barn is a useful under croft workshop which has lighting and power in situ and beautiful block paved brick flooring. There is fitted shelving in situ. Also, there are two beautiful stone vaulted ceiling log stores which have lighting and power in situ and with cast iron gates enclosing. The first area is utilised as a dog kennel in which is heated. The log store to the right-hand side also has plumbing in situ for a hot and cold external sink unit.
ENTRANCE HALL
Entrance into the property through a double-glazed timber front door into the entrance. There is a staircase rising to the first floor with wooden banister, a ceiling light point and a multipaneled timber and glazed oak door which proceeds to the open plan dining kitchen.
OPEN PLAN DINING KITCHEN (4.57m x 5.01m)
The open plan dining kitchen enjoys a great deal of natural light with dual aspect banks of mullion windows to both the front and rear elevations. There is tiled flooring, a horizontal column radiator, oak doors providing access to a useful understairs pantry and a timber and glazed oak door leading into the lounge. The under stairs pantry features fitted shelving, a ceiling light point, and the tiled flooring continues through from the dining kitchen, and there are beautiful stone mullion windows to the front elevation. There are timber beams to the ceilings and inset spotlighting. The kitchen features a wide range of fitted wall and base units with shaker style oak cupboard fronts and complimentary rolled edge work surfaces over, which incorporate a one and a half bowl stainless steel sink and drainer unit with a chrome mixer tap.
OPEN PLAN DINING KITCHEN
The kitchen is equipped with built-in appliances including a four-ring ceramic hob with integrated cooker hood over and a built-in waste level fan assisted oven. There is also an integrated dishwasher, built-in washing machine and integrated under counter fridge and freezer unit. There is tiling to the splash areas and a glazed display cabinet.
LOUNGE (5.01m x 5.39m)
The lounge, again, has dual aspect windows with a bank of double-glazed mullion windows to the front elevation and double-glazed French door to the rear with adjoining widows which lead to a beautiful terrace. There is oak flooring, decorative coving to the ceilings, inset spotlighting and two radiators. There are oak doors providing access to the ground floor bedroom and lobby.
LOBBY/PORCH
The lobby features a double-glazed external door with obscured glazed inserts and adjoining windows at either side. There is decorative coving to the ceilings, a central ceiling light point, oak flooring and a multipaneled oak door proceeds to the shower room.
GROUND FLOOR BEDROOM TWO (4.19m x 5.01m)
The lounge, again, has dual aspect windows with a bank of double-glazed mullion windows to the front elevation and double-glazed French door to the rear with adjoining widows which lead to a beautiful terrace. There is oak flooring, decorative coving to the ceilings, inset spotlighting and two radiators. There are oak doors providing access to the ground floor bedroom and lobby.
GROUND FLOOR SHOWER ROOM (2.02m x 2.65m)
The lounge, again, has dual aspect windows with a bank of double-glazed mullion windows to the front elevation and double-glazed French door to the rear with adjoining widows which lead to a beautiful terrace. There is oak flooring, decorative coving to the ceilings, inset spotlighting and two radiators. There are oak doors providing access to the ground floor bedroom and lobby.
FIRST FLOOR LANDING
Taking the staircase from the entrance you reach the first-floor landing. This features a bank of double-glazed windows to the side elevation and has a pleasant aspect across the well-manicured gardens. There are multipaneled oak doors providing access to a double bedroom and a useful wardrobe.
BEDROOM ONE (3.46m x 5.01m)
As the photography suggests, bedroom one is a generously proportioned dual aspect double bedroom which has ample space for free standing furniture. There is a part vaulted ceiling, two ceiling light points and a radiator. Both banks of windows provide fabulous views across the property’s gardens and grounds and the window to the rear has open aspect views across the valley. There is a multipaneled oak door leading to an en-suite shower room.
BEDROOM ONE EN-SUITE SHOWER ROOM (1.84m x 3.05m)
The ensuite shower room features a modern contemporary three-piece suite comprising of a fixed fame shower cubicle with thermostatic rainfall shower, a low-level W.C with push button flush and a broad pedestal wash hand basin with a chrome mixer tap. There are tiled walls, a ceiling light point, a chrome ladder style radiator and a bank of double-glazed mullion windows with tiled surround to the front elevation. Additionally, an oak door encloses the boiler cupboard which also has space for storage for toiletries and towels.
Garden
Hopton Brow occupies a delightful and prestigious location, sat in approximately 5.7 acres of gardens, landscaped grounds and paddock. It is served by an impressive semi-circle gateway leading from Hopton Lane which gives access to a driveway leading directly up to the front entrance door but also giving access through to a further large driveway area providing a huge amount of additional parking space which has been most useful when hosting large family parties and charity events. The gardens and grounds are truly exceptional, the photographs demonstrate the care and attention that has been taken to create hard landscaping and planting that is exceptionally tasteful and well themed throughout. Mature trees, shrubbery, English rose garden, parterre gardens, terraces, vegetable gardens and paddock are truly extraordinary, and all is tendered and maintained to a very high standard. From the principal driveway, a private lane leads down to the garden barns/stables. These modern agricultural style buildings provide fabulous storage for garden maintenance equipment and the like. The Garden Barn has a stone flagged forecourt, to the rear of the barns there is a substantial polytunnel with an adjoining compost area and a fabulous vegetable garden area. Delightful fencing with copper beech hedging giving boundary to the paddock/field. Further vehicular access is courtesy of a continuation of the lane to the field. The paddock/field provides a beautiful space and has, in the past, been utilised for a marquee and is also equipped with lighting for the landing of visiting helicopters
- COUNCIL TAXA payment made to your local authority in order to pay for local services like schools, libraries, and refuse collection. The amount you pay depends on the value of the property.Read more about council Tax in our glossary page.
- Ask agent
- PARKINGDetails of how and where vehicles can be parked, and any associated costs.Read more about parking in our glossary page.
- Yes
- GARDENA property has access to an outdoor space, which could be private or shared.
- Private garden
- ACCESSIBILITYHow a property has been adapted to meet the needs of vulnerable or disabled individuals.Read more about accessibility in our glossary page.
- Ask agent
Energy performance certificate - ask agent
Hopton Brow, Hopton Lane, Upper Hopton, Mirfield, WF14
Add an important place to see how long it'd take to get there from our property listings.
__mins driving to your place
About Simon Blyth, Barnsley
The Business Village, Unit 2 Building 2, Innovation Way, Barnsley, S75 1JL



Your mortgage
Notes
Staying secure when looking for property
Ensure you're up to date with our latest advice on how to avoid fraud or scams when looking for property online.
Visit our security centre to find out moreDisclaimer - Property reference 59b1b84a-41e8-4f0f-91d0-450104e93a12. The information displayed about this property comprises a property advertisement. Rightmove.co.uk makes no warranty as to the accuracy or completeness of the advertisement or any linked or associated information, and Rightmove has no control over the content. This property advertisement does not constitute property particulars. The information is provided and maintained by Simon Blyth, Barnsley. Please contact the selling agent or developer directly to obtain any information which may be available under the terms of The Energy Performance of Buildings (Certificates and Inspections) (England and Wales) Regulations 2007 or the Home Report if in relation to a residential property in Scotland.
*This is the average speed from the provider with the fastest broadband package available at this postcode. The average speed displayed is based on the download speeds of at least 50% of customers at peak time (8pm to 10pm). Fibre/cable services at the postcode are subject to availability and may differ between properties within a postcode. Speeds can be affected by a range of technical and environmental factors. The speed at the property may be lower than that listed above. You can check the estimated speed and confirm availability to a property prior to purchasing on the broadband provider's website. Providers may increase charges. The information is provided and maintained by Decision Technologies Limited. **This is indicative only and based on a 2-person household with multiple devices and simultaneous usage. Broadband performance is affected by multiple factors including number of occupants and devices, simultaneous usage, router range etc. For more information speak to your broadband provider.
Map data ©OpenStreetMap contributors.
