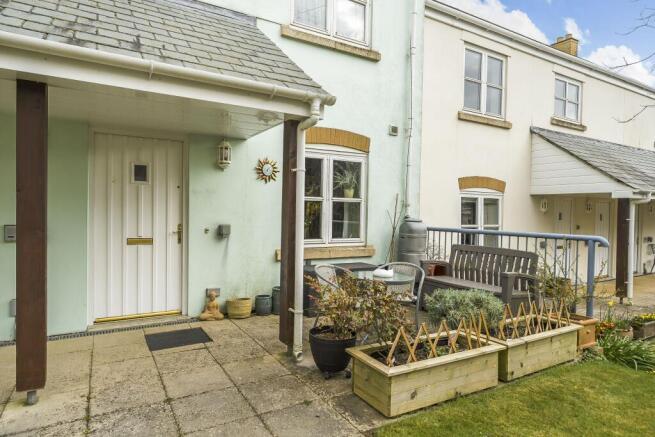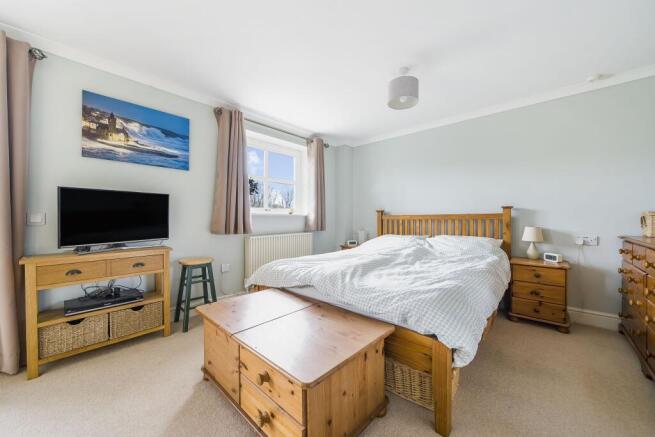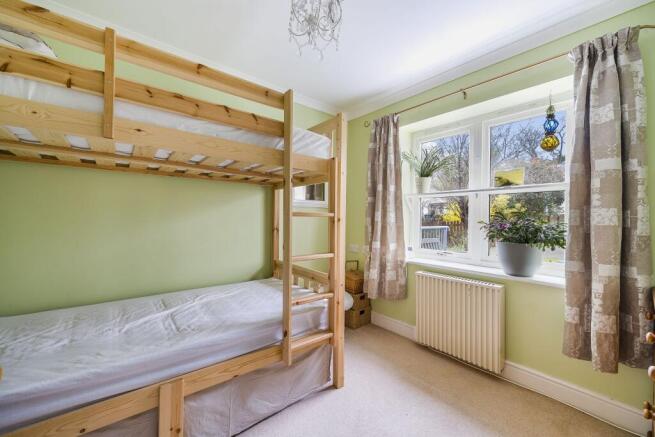Pendower House, Roseland Parc, Truro, TR2

- PROPERTY TYPE
Retirement Property
- BEDROOMS
2
- BATHROOMS
2
- SIZE
Ask agent
Key features
- Balcony
- 24hr Emergency Call system
- Guest Suite
- Residents Bar
- Gardens and Open Spaces
- Residents Restaurant
- Swimming Pool
- GP Surgery
Description
Entrance Hall: Spacious entrance hall into first floor level with large fitted coir mat, wall mounted consumer unit/fuse box, radiator, and call monitor system for 24 hour emergency assistance, airing cupboard housing hot water tank, 2 x large storage cupboards, door onto:
Sitting /Dining Room: 4.57m x 5m (12' x 16'5)
A well-appointed room with rear aspect glazed double doors leading onto a decked balcony affording superb far reaching views of the surrounding countryside. Coved ceiling, TV/FM telephone and power points, 2 x radiators and double doors onto;
Kitchen: 2.28m x 3.59m (7'5 x 11'8)
Modern fitted kitchen comprising; range of eye and base units with complementary work tops, tiled splash-backs, one and half bowl stainless steel sink unit with mixer tap under a rear aspect double glazed window having a delightful outlook over the countryside. Integrated appliances include; waist height single electric oven with glass and chrome extractor hood above, fridge-freezer, Full service dish washer, washer/dryer, and wall mounted electric heated & Ventaxia extractor fan. Recessed spot lights and laminate flooring.
Reception room or First Floor Bedroom: 2.47m X 2.77m (8'11 X 9'11)
Front aspect room with a pleasant outlook towards the palm garden. Coved ceiling, radiator, waist height power points and TV/FM points.
Double hand railed stair case leads down to the lower floor comprising;
Master Bedroom Suite: 3.32m x 3.84m narrowing to 2.19m (10'9 x 12'6 narrowing to 7'2)
Generous size room with rear aspect double glazed window and glazed double doors leading onto a raised decked balcony with a delightful outlook over the countryside. Radiator, coving to ceiling, TV/FM & telephone points.
First Floor Cloakroom:
Large cloakroom with low level WC, pedestal wash hand basin, wall mounted mirror with shaver point & light, coving to ceiling, non-slip flooring.
Ground Floor Shower Room: 2.65m x 2.13m (8'7 x 7')
Enclosed corner style shower cubicle thermostatically controlled rise shower with fitted seat, low level WC, pedestal wash hand basin with wall mounted mirror, shaver point & light. Emergency pull cord installed for 24 hour emergency assistance. Extractor fan and non-slip flooring.
Roseland Parc, located in the historic village of Tregony, is a combination of "Independent Living" and "Fully Serviced" properties as well as the Roseland Nursing Home. Properties are set amongst seven acres of landscaped grounds with an array of on- site facilities including restaurant/bar, 30' indoor swimming pool, hot tub, gymnasium, hair & beauty salon, library, croquet lawn with pavilion, boules court, bowling green and site transport. Tregony Village offers a public house, churches, post office, and a village store, as are bus stops for journeys to Truro & St. Mawes.
- COUNCIL TAXA payment made to your local authority in order to pay for local services like schools, libraries, and refuse collection. The amount you pay depends on the value of the property.Read more about council Tax in our glossary page.
- Band: C
- PARKINGDetails of how and where vehicles can be parked, and any associated costs.Read more about parking in our glossary page.
- Ask agent
- GARDENA property has access to an outdoor space, which could be private or shared.
- Yes
- ACCESSIBILITYHow a property has been adapted to meet the needs of vulnerable or disabled individuals.Read more about accessibility in our glossary page.
- Ask agent
Pendower House, Roseland Parc, Truro, TR2
Add an important place to see how long it'd take to get there from our property listings.
__mins driving to your place
Notes
Staying secure when looking for property
Ensure you're up to date with our latest advice on how to avoid fraud or scams when looking for property online.
Visit our security centre to find out moreDisclaimer - Property reference P01323_EAF_179252. The information displayed about this property comprises a property advertisement. Rightmove.co.uk makes no warranty as to the accuracy or completeness of the advertisement or any linked or associated information, and Rightmove has no control over the content. This property advertisement does not constitute property particulars. The information is provided and maintained by Retirement Villages, London. Please contact the selling agent or developer directly to obtain any information which may be available under the terms of The Energy Performance of Buildings (Certificates and Inspections) (England and Wales) Regulations 2007 or the Home Report if in relation to a residential property in Scotland.
*This is the average speed from the provider with the fastest broadband package available at this postcode. The average speed displayed is based on the download speeds of at least 50% of customers at peak time (8pm to 10pm). Fibre/cable services at the postcode are subject to availability and may differ between properties within a postcode. Speeds can be affected by a range of technical and environmental factors. The speed at the property may be lower than that listed above. You can check the estimated speed and confirm availability to a property prior to purchasing on the broadband provider's website. Providers may increase charges. The information is provided and maintained by Decision Technologies Limited. **This is indicative only and based on a 2-person household with multiple devices and simultaneous usage. Broadband performance is affected by multiple factors including number of occupants and devices, simultaneous usage, router range etc. For more information speak to your broadband provider.
Map data ©OpenStreetMap contributors.



