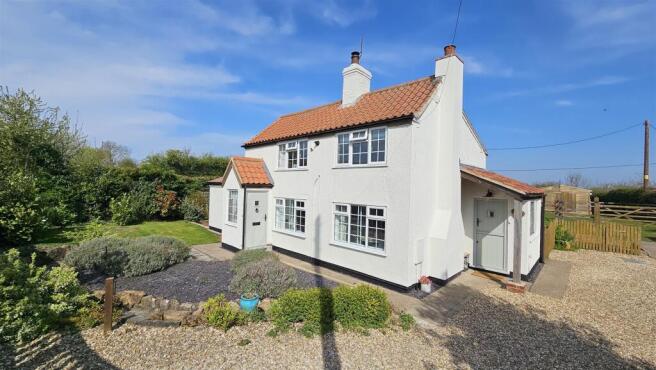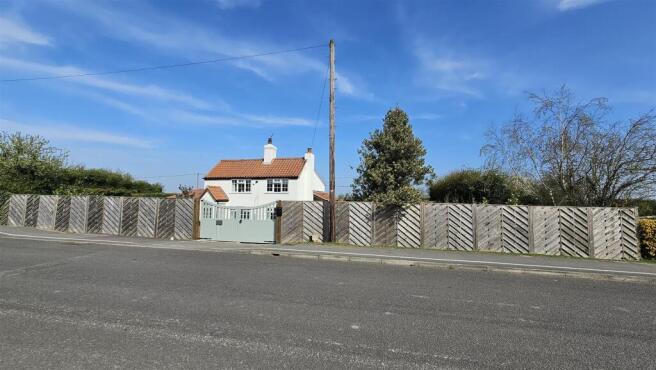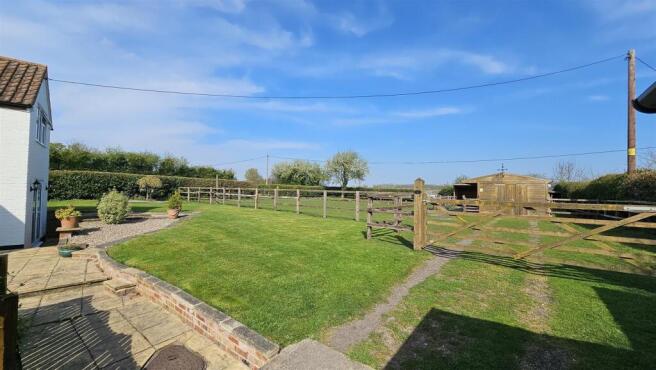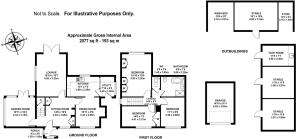
Grantham Road, Saxondale - Inglenook Cottage

- PROPERTY TYPE
Detached
- BEDROOMS
3
- BATHROOMS
1
- SIZE
Ask agent
- TENUREDescribes how you own a property. There are different types of tenure - freehold, leasehold, and commonhold.Read more about tenure in our glossary page.
Freehold
Description
A charming detached individual character cottage which has undergone a significant level of extension and refurbishment over recent years to provide a delightful family home situated on a superb generous established plot which extends to approximately 0.4 of an acre.
The current owners have created a wonderful area for those who enjoy the life of horses, with a purpose - built stable block which includes 3 stables, a washdown area and a tack room. Sensibly fenced to enable secure access for the safety of the horses, there is access to the neighbouring and gated side paddock as a monthly charge (more details are available from the Agent). Grazing & Livery on the adjacent yard is available by separate negotiation with the Land Owner, per horse, which will include menage (1 paddock for winter and 1 for summer) OR a reduced rate if menage is not required. Whilst power and light have been attached to the Stables, the source of water is currently from a hosepipe from the main house.
The original cottage benefitted from a two-storey gabled extension to the rear elevation which has provided for an additional sitting room and master bedroom above with superb views across the garden and fields beyond. In addition, there is a refitted cottage style kitchen and bathroom with four-piece suite as well as additional second cloakroom to the first floor.
There is the versatile addition of a Sun / Garden Room to create a fourth flexible reception space with double doors out onto the extensive patio area of the rear garden. Double glazing and neutral decoration throughout. Walk in, put your furniture down and do nothing!
Overall viewing comes highly recommended to appreciate this three bedroom, four reception cottage situated in a spot ideal for local communications and commuting. The accommodation in brief comprises Entrance Porch, Entrance hall / Snug, Sun / Garden Room, Sitting Room, Separate Dining area which is open plan to the Kitchen, a Utility Room… whilst on the first floor are the three bedrooms, four piece suite bathroom (with W.C.) and a separate W.C.
The significant plot-size is one of the main selling factors of the property, being particularly generous with double gated access leading onto a large gravel driveway and detached sectional garage. The gardens run to all sides, the majority to the rear, making an ideal property for those wanting a more self-sufficient lifestyle.
Position, Setting & Plot... & Stables! - The current owners have created a wonderful area for those who enjoy the life of horses, with a purpose built stable block which includes 3 stables, a washdown area and a tack room. Sensibly fenced to enable secure access for the safety of the horses, there is access to the neighbouring and gated side paddock for a monthly charge (more details are available from the Agent). Grazing & Livery on the adjacent yard is available by separate negotiation with the Land Owner, per horse, which will include menage (1 paddock for winter and 1 for summer) OR a reduced rate if menage is not required. Whilst power and light have been attached to the Stables, the source of water is currently from a hosepipe from the main house.
Bucolic Lifestyle - The opportunity that many are looking for... especially those who enjoy a bucolic lifestyle on a much larger than average plot, with a very large formal garden with sitting-out areas and with views across 'neigh'bouring fields... country life... and all within a mile and half of the facilities of the Market Town of Bingham. Secure parking behind double gates and fencing, with plenty of parking spaces and a detached garage for the usual storage.
A Upvc entrance door leads into the
Entrance Porch - with a flagstone tiled floor, two UPVC double glazed windows to both the front and side elevations. A multi-pane timber door leads through into the
Snug / Reception Hall - 4.42m x 3.20m (14'6 x 10'6) - A characterful reception space, the main feature being a chimney breast with quarry tiled hearth and inset period solid fuel stove with oak lintel over, built in storage cupboards to the side, inset downlighters to the ceiling, a central heating radiator, spindle balustrade turning staircase rising to the first floor with understairs storage, UPVC double glazed window to the front elevation.
Open Plan Dining Kitchen -
Dining Area - 3.35m x 2.59m (11'0 x 8'6) - with an exposed brick fireplace with timber mantle, flagstone flooring, inset downlighters to the ceiling, a central heating radiator, UPVC double glazed window to the front elevation. Space for a fridge freezer. An open archway leads through to the
Kitchen Area - 3.66m x 2.29m (12'0 x 7'6) - Fitted with a considerable range of cottage style base and drawer units, oak effect work surfaces and upstands with inset white sink and mixer tap, free standing range, continuation of the flagstone floor, a central heating radiator, exposed beams to the ceiling, UPVC double glazed window overlooking the rear garden and further multi-pane secondary double glazed window and door leading through to the
Utility Room - 2.59m x 1.68m (8'6 x 5'6) - fitted wall units, timber worksurface beneath, plumbing for washing machine or dishwasher, space for tumble drier, flagstone floor, UPVC double glazed window to the side and, fittingly, a UPVC double glazed stable door leading to the exterior.
From The Snug Area... Doors Into -
Main Sitting Room - 4.88m x 3.20m (16'0 x 10'6) - A light and airy reception with views to two elevations over the rear garden, with a timber fire surround and a coal effect electric fire, central heating radiator, UPVC double glazed window to the side and UPVC double glazed French doors leading on to the rear garden.
Sun / Garden Room - 3.35m x 3.35m (11'0 x 11'0) - A useful addition to the property providing further flexible reception space and affording attractive views on to the garden. With a central heating radiator, UPVC double glazed side panels and opening top lights, UPVC double glazed double doors leading on to the garden.
Returning to the entrance hall, a ledge and brace door leads through to the staircase with a central heating radiator and the
Landing - with a UPVC double glazed window to the side.
Bedroom 1 - 4.88m x 3.20m (16'0 x 10'6) - with a UPVC double glazed window to the rear elevation ensuring spectacular views across the rear garden and countryside beyond. Fitted with a range of built-in bespoke wardrobes and low level drawer units, deep pine skirting, part pitched ceiling, central heating radiator.
Bedroom 2 - 3.20m x 2.64m (10'6 x 8'8) - with a part pitched ceiling, access to loft space, wood effect flooring, central heating radiator, UPVC double glazed window to the front elevation.
4 Piece Suite Bathroom - 2.59m x 2.29m (8'6 x 7'6) - Appointed with a four piece white suite comprising luxury ball with ball and claw feet, Victorian style handset style taps, corner quadrant shower enclosure with electric shower, low flush W.C., pedestal wash hand basin, herringbone effect ceramic tiling to walls, wood effect flooring, a central heating towel radiator, a UPVC obscure double glazed window to the rear elevation.
Separate W.C. - low flush W.C., wood effect flooring, a central heating radiator and velux skylight.
Bedroom 3 - 3.81m x 2.21m (12'6 x 7'3) - useful alcove with built-in storage cupboards and also housing the Glow Worm gas central heating boiler, central heating radiator, access to loft space and UPVC double glazed window to the front elevation.
Outside - Front - The property occupies a delightful and generous established plot situated on what has become a no-through lane following the construction of the new A46 in 2012. Set back behind panel fenced frontage with double gates that lead on to a large gravelled driveway, providing off road car standing for numerous vehicles and leading to a detached garage (15'0 x 10'3).
Outside - To The Sides - The gardens run to all sides with the front garden having raised beds well stocked with established trees and shrubs, crazy paved pathway leading to a further lawned area to the side with circular central seating area. To the rear of the conservatory there is a paved terrace with gravel edge borders and brick retaining wall which leads up on to the substantial mainly lawned rear garden, well stocked with established trees and shrubs, having fenced allotment area and enclosed in the main by post and rail fencing with a selection of useful timber
Outside - Rear - A wonderful haven of peace and quiet... tranquility... with open skies and birdsong.
Brochures
Grantham Road, Saxondale - Inglenook CottageBrochure- COUNCIL TAXA payment made to your local authority in order to pay for local services like schools, libraries, and refuse collection. The amount you pay depends on the value of the property.Read more about council Tax in our glossary page.
- Band: C
- PARKINGDetails of how and where vehicles can be parked, and any associated costs.Read more about parking in our glossary page.
- Yes
- GARDENA property has access to an outdoor space, which could be private or shared.
- Yes
- ACCESSIBILITYHow a property has been adapted to meet the needs of vulnerable or disabled individuals.Read more about accessibility in our glossary page.
- Ask agent
Grantham Road, Saxondale - Inglenook Cottage
Add an important place to see how long it'd take to get there from our property listings.
__mins driving to your place
Your mortgage
Notes
Staying secure when looking for property
Ensure you're up to date with our latest advice on how to avoid fraud or scams when looking for property online.
Visit our security centre to find out moreDisclaimer - Property reference 33810524. The information displayed about this property comprises a property advertisement. Rightmove.co.uk makes no warranty as to the accuracy or completeness of the advertisement or any linked or associated information, and Rightmove has no control over the content. This property advertisement does not constitute property particulars. The information is provided and maintained by HAMMOND Property Services, Bingham. Please contact the selling agent or developer directly to obtain any information which may be available under the terms of The Energy Performance of Buildings (Certificates and Inspections) (England and Wales) Regulations 2007 or the Home Report if in relation to a residential property in Scotland.
*This is the average speed from the provider with the fastest broadband package available at this postcode. The average speed displayed is based on the download speeds of at least 50% of customers at peak time (8pm to 10pm). Fibre/cable services at the postcode are subject to availability and may differ between properties within a postcode. Speeds can be affected by a range of technical and environmental factors. The speed at the property may be lower than that listed above. You can check the estimated speed and confirm availability to a property prior to purchasing on the broadband provider's website. Providers may increase charges. The information is provided and maintained by Decision Technologies Limited. **This is indicative only and based on a 2-person household with multiple devices and simultaneous usage. Broadband performance is affected by multiple factors including number of occupants and devices, simultaneous usage, router range etc. For more information speak to your broadband provider.
Map data ©OpenStreetMap contributors.






