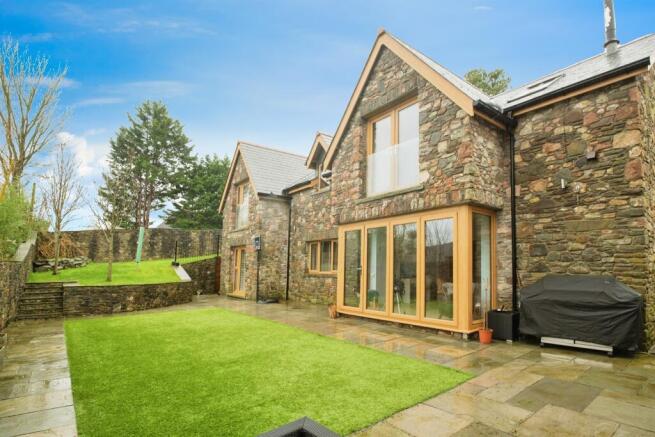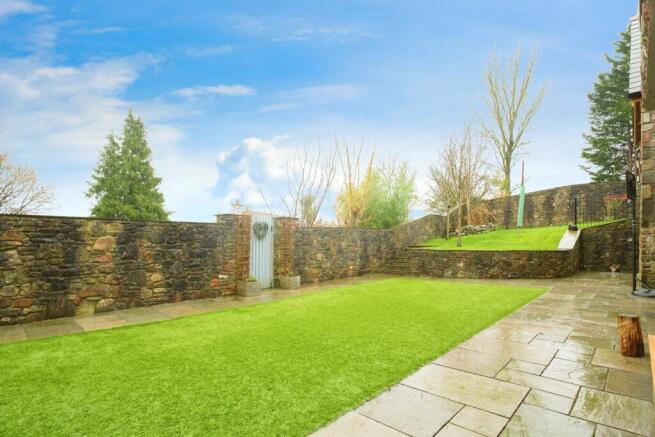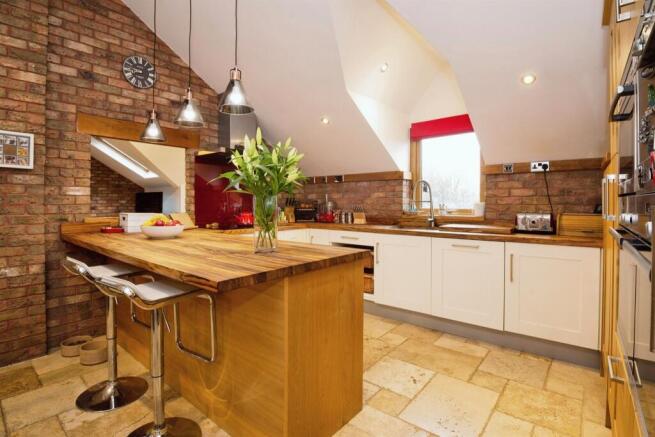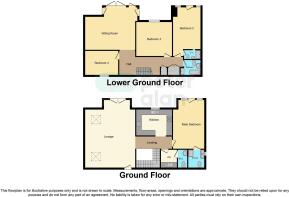Ty Carreg, Pendoylan, Cowbridge

- PROPERTY TYPE
Detached
- BEDROOMS
4
- BATHROOMS
3
- SIZE
Ask agent
- TENUREDescribes how you own a property. There are different types of tenure - freehold, leasehold, and commonhold.Read more about tenure in our glossary page.
Freehold
Key features
- Sought after Vale Village with access to J34 of M4 and the A48
- Highly regarded Village Primary School and catchment for Cowbridge Comprehensive School
- Considerable character with exposed brick feature wall, high vaulted ceilings with exposed beams and feature log burner
- Large Gated driveway with EV charging point and private, landscaped side and rear gardens
- Stylish en-suite's off Master bedroom and bedroom two plus family bathroom and cloakroom
- High specification throughout including Zoned underfloor heating
- Council Tax Band G
Description
SUMMARY
An exceptional and truly individual, stylishly crafted contemporary split-level detached family residence built around 2016, enjoying a private setting within the prestigious and much sought-after Vale village of Pendoylan. This remarkable home offers outstanding character and impressive features .
DESCRIPTION
"Ty Carreg", meaning "Stone House", is a truly exceptional, one-of-a-kind split-level detached family residence built around 2016, privately nestled within the highly sought-after Vale village of Pendoylan. This remarkable home is filled with charm and individuality, showcasing exposed brick feature walls, soaring vaulted ceilings with beams, and a striking log burner. A high-end finish is evident throughout, with oak and stone floors, oak internal doors, zoned underfloor heating, elegant bathrooms and kitchen with integrated NEFF appliances, window shutters, and a custom staircase.
The beautifully designed interior offers a spacious open-plan lounge and dining space, a fully fitted kitchen with solid wood counters and a breakfast bar, a separate utility, cloakroom, four generous double bedrooms—two with private en suites—a sizeable additional living room, a stylish family bathroom, and ample built-in storage throughout.
Outside, the home is approached via a gated private driveway providing parking for several cars. It sits on a substantial plot with attractively landscaped gardens to the side and rear, offering multiple seating areas, including a lighted electric tilting pergola, ideal for entertaining or relaxing outdoors.
Location
The Village of Pendoylan is located approx 6 miles from the bustling market Town of Cowbridge and is a short drive away from the A48 and J 34 of the M4. The Vale Resort is located at Hensol in the North of Pendoylan. It consists of a four star hotel, two championship golf courses and a leisure centre, with a swimming pool and gym. The Village boasts a highly regarded Primary School and is within catchment for Cowbridge Comprehensive School. The village has won many awards in Best Kept Village competitions
Entrance
Via a canopied external porch and Oak part glazed front door onto opening onto Living room/ dining room
Living / Dining Room 25' 7" x 18' 5" ( 7.80m x 5.61m )
This impressive and open plan living room/ dining room oozes comfort and tranquillity and benefits from Oak engineered flooring, featured, exposed brick walls, vaulted ceilings with exposed beams, sunken spotlighting, feature wood burner set upon a stone hearth, two Velux windows and UPVC double doors opening onto a glazed Juliet balcony which allows an abundance of natural light to flow through which are fitted with shutters and provides a viewing platform over the garden and the surrounding countryside, bespoke oak balustrade and staircase off offering access to the ground floor accommodation, access on to kitchen and walkway to utility room and master bedroom suite.
Kitchen 14' 4" x 12' 9" ( 4.37m x 3.89m )
UPVC double glazed window to rear. Fitted with a range of "shaker style" wall and base units with contrasting butchers block solid wooden worktop, breakfast bar and upstands. Feature exposed brick wall with oak lintel creating a service hatch opening onto dining room. Built in NEFF microwave/ oven, double tandem oven, NEFF ceramic induction hob with extractor hood, built in AEG comfort lift dishwasher, NEFF coffee machine with steamer, built in fridge/ freezer, vegetable basket storage, stainless steel bowl and a half sink with hose mixer tap, vaulted ceiling with feature exposed beams, stone flooring.
Utility Room 7' x 5' 11" ( 2.13m x 1.80m )
Fitted with base units and contrasting worktop above, plumbing and space for a washing machine and an additional appliance, porcelain bowl and a half sink with drainer, sunken spotlighting, continuation of stone flooring, door opening onto cloakroom
Cloakroom
Wash hand basin with chrome rainfall mixer tap, fitted mirror above, vanity drawers below, low level WC, fully tiled walls, continuation of stone flooring, heated chrome towel rail, sunken spotlighting
Bedroom One 18' 4" x 11' 9" ( 5.59m x 3.58m )
UPVC double glazed double doors to rear overlooking rear garden and surrounding area with shutters opening onto a glazed Juliet balcony, vaulted ceiling with feature beam, neutral carpet with stone threshold, door to en suite
En-Suite
Obscure UPVC double glazed window to side, Jack and Jill wash hand basins with waterfall taps and vanity drawers below, low level WC, walk in double shower with rainfall shower and glazed side panels, heated chrome towel rail, stone flooring, ceramic tiled walls.
Ground Floor
Via quarter turn oak spindle staircase onto lower hallway, UPVC double glazed window to front, sunken spotlighting, stone flooring, doors leading to all ground floor rooms, understairs storage, controls cupboard housing CCTV, water tank and electric consumer unit.
Bedroom Four 12' 4" x 9' 8" ( 3.76m x 2.95m )
UPVC window to front, neutral carpet, Sunken spotlighting
Sitting Room 18' 2" x 15' 8" max ( 5.54m x 4.78m max )
This impressive room is certainly one for the family to enjoy with UPVC bifold doors to rear opening up onto landscaped rear garden, stone flooring, sunken spotlighting,
Bedroom Three 12' 8" x 12' 11" ( 3.86m x 3.94m )
UPVC double glazed window to rear, neutral carpet
Bedroom Two 14' 3" x 11' 9" ( 4.34m x 3.58m )
UPVC double glazed double doors to rear, with shutters, neutral carpet with stone threshold, sunken spotlighting, door off to en suite
En-Suite
Fitted with wash hand basin with waterfall mixer tap and vanity drawers below, shower cubicle with rain fall shower and glazed door, fully tiled walls, stone floor, low level WC, chrome heated towel rail, sunken spotlighting, high level window onto bedroom to allow natural light to flow though
Family Bathroom 11' x 5' 10" ( 3.35m x 1.78m )
Obscure UPVC double glazed window to the front, wash hand basin with waterfall mixer tap with vanity drawers below, low level WC with hidden cistern and vanity cupboard above, bath with flush waterfall tap, walk in shower cubicle with glazed sliding door and electric shower, chrome heated towel rail, sunken spotlighting, stone floor, fully tiled walls
External Front
The property is accessed via wrought iron double gates leading to a generous gravelled driveway and parking area with a raised decked seating platform screened by a feature wood panelling fence, log store, large storage shed with power, external power points, EV charging point, wrought iron railings with gates each side of the property allowing access to the lawned side and rear garden.
External Rear
Accessed via a flagstone stair case with wrought iron balustrade onto the private and enclosed rear landscaped garden that is enclosed by natural stone walls. The garden is laid to lawn, which extends to the side of the property with a generous stone patio area extending the width of the house and also features a substantial, electric tilted and light up pergola. There are two large storage sheds to the side of the property and also benefits from an external power point
Additional Information
The property has been built to a rigorous standard using the most recent available materials, under floor heating is provided by a 16KW air source heat pump, there is also 5KW solar panels providing free daytime electricity and feeds into the grid. Highly efficient, unvented hot water system and rain water harvesting has also been installed.
1. MONEY LAUNDERING REGULATIONS: Intending purchasers will be asked to produce identification documentation at a later stage and we would ask for your co-operation in order that there will be no delay in agreeing the sale.
2. General: While we endeavour to make our sales particulars fair, accurate and reliable, they are only a general guide to the property and, accordingly, if there is any point which is of particular importance to you, please contact the office and we will be pleased to check the position for you, especially if you are contemplating travelling some distance to view the property.
3. The measurements indicated are supplied for guidance only and as such must be considered incorrect.
4. Services: Please note we have not tested the services or any of the equipment or appliances in this property, accordingly we strongly advise prospective buyers to commission their own survey or service reports before finalising their offer to purchase.
5. THESE PARTICULARS ARE ISSUED IN GOOD FAITH BUT DO NOT CONSTITUTE REPRESENTATIONS OF FACT OR FORM PART OF ANY OFFER OR CONTRACT. THE MATTERS REFERRED TO IN THESE PARTICULARS SHOULD BE INDEPENDENTLY VERIFIED BY PROSPECTIVE BUYERS OR TENANTS. NEITHER PETER ALAN NOR ANY OF ITS EMPLOYEES OR AGENTS HAS ANY AUTHORITY TO MAKE OR GIVE ANY REPRESENTATION OR WARRANTY WHATEVER IN RELATION TO THIS PROPERTY.
Brochures
PDF Property ParticularsFull Details- COUNCIL TAXA payment made to your local authority in order to pay for local services like schools, libraries, and refuse collection. The amount you pay depends on the value of the property.Read more about council Tax in our glossary page.
- Band: G
- PARKINGDetails of how and where vehicles can be parked, and any associated costs.Read more about parking in our glossary page.
- Yes
- GARDENA property has access to an outdoor space, which could be private or shared.
- Front garden,Back garden
- ACCESSIBILITYHow a property has been adapted to meet the needs of vulnerable or disabled individuals.Read more about accessibility in our glossary page.
- Ask agent
Ty Carreg, Pendoylan, Cowbridge
Add an important place to see how long it'd take to get there from our property listings.
__mins driving to your place
Your mortgage
Notes
Staying secure when looking for property
Ensure you're up to date with our latest advice on how to avoid fraud or scams when looking for property online.
Visit our security centre to find out moreDisclaimer - Property reference SDV302092. The information displayed about this property comprises a property advertisement. Rightmove.co.uk makes no warranty as to the accuracy or completeness of the advertisement or any linked or associated information, and Rightmove has no control over the content. This property advertisement does not constitute property particulars. The information is provided and maintained by Peter Alan, Cowbridge. Please contact the selling agent or developer directly to obtain any information which may be available under the terms of The Energy Performance of Buildings (Certificates and Inspections) (England and Wales) Regulations 2007 or the Home Report if in relation to a residential property in Scotland.
*This is the average speed from the provider with the fastest broadband package available at this postcode. The average speed displayed is based on the download speeds of at least 50% of customers at peak time (8pm to 10pm). Fibre/cable services at the postcode are subject to availability and may differ between properties within a postcode. Speeds can be affected by a range of technical and environmental factors. The speed at the property may be lower than that listed above. You can check the estimated speed and confirm availability to a property prior to purchasing on the broadband provider's website. Providers may increase charges. The information is provided and maintained by Decision Technologies Limited. **This is indicative only and based on a 2-person household with multiple devices and simultaneous usage. Broadband performance is affected by multiple factors including number of occupants and devices, simultaneous usage, router range etc. For more information speak to your broadband provider.
Map data ©OpenStreetMap contributors.




