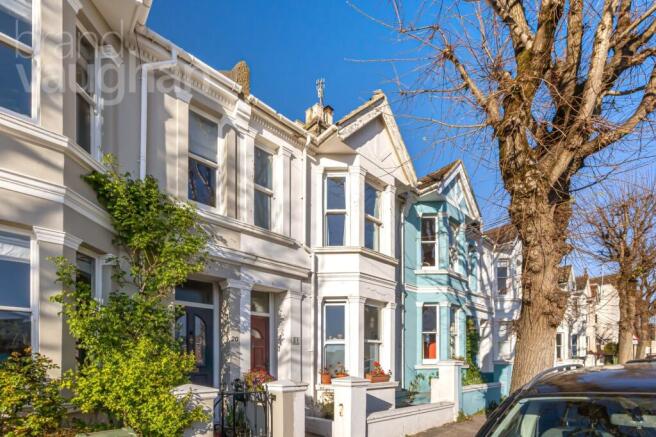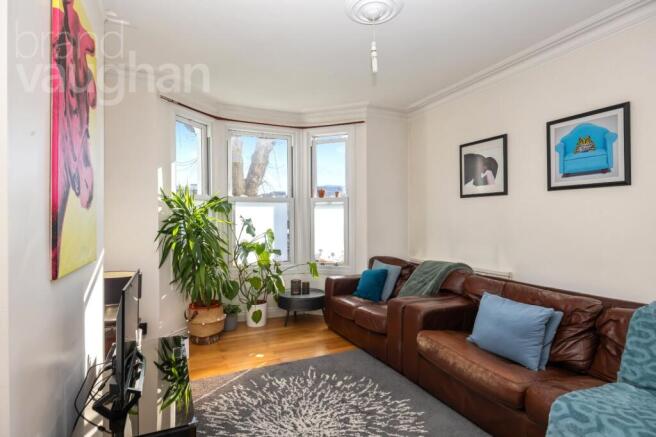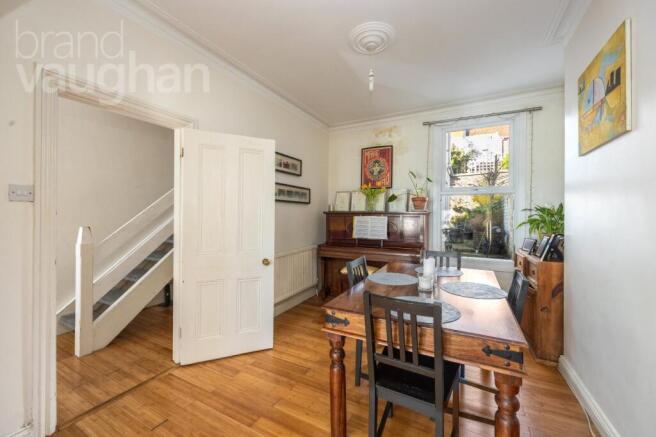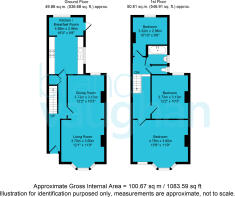Freshfield Place, Brighton, East Sussex, BN2

- PROPERTY TYPE
Terraced
- BEDROOMS
3
- BATHROOMS
1
- SIZE
Ask agent
- TENUREDescribes how you own a property. There are different types of tenure - freehold, leasehold, and commonhold.Read more about tenure in our glossary page.
Freehold
Key features
- Three Bedrooms
- Sought After Queens Park Area
- Bay-Fronted Period House
- Family Orientated Location with Great Schools Nearby
Description
Inside, this stylish retreat has a sunny, double depth living dining room with ample space for family time, entertaining or working from home, whilst a light and spacious kitchen breakfast room is all about enjoying friends and family, and opens to the garden for an easy, al fresco lifestyle. Upstairs all 3 bedrooms are bright, quiet and stylish, the principal bathed in sunlight with a glimpse of the sea, and the spacious family bathroom has a soothing but practical finish with a separate w.c. next door.
Tucked away from the madding crowd with a weekly farmer’s market by its famous Pepper Pot, Queen’s Park is one of the most sought after conservation areas of Brighton, just a short walk or cab ride from the city centre. A few blocks down you can walk or cycle for miles along the seafront into Hove or along the coast to the National Park. The waterfront restaurants of the Marina are easy to reach whilst a scenic 10-15 min stroll along St James’s Street (on the Pride route) takes you to the picturesque Georgian Lanes and arts venues of Brighton & Hove’s cultural heart.
In Brief:
Style Victorian terraced house in popular CA
Type 3 bedrooms, 1 bathroom + sep. w.c., living dining room, kitchen breakfast room
Area Queen’s Park
Floor Area
Outside Space Spacious walled garden
Parking Permit zone C, no list
Council Tax Band D
Why you’ll like it:
Enjoy a fabulous, coastal lifestyle in this sought after conservation area in a chic spot where local amenities include cafés, deli’s and bistro pubs as well as a weekly farmer’s market at Queen’s Park ‘Pepperpot’. On a quiet, tree lined terrace opposite the playground of a good primary school, this gabled Victorian home is unusually quiet in the evenings and weekends. With discreet energy efficient windows, timber gable and pretty front garden with space for a bike store, it’s an appealing house for all seasons – and it also offers a rare opportunity to increase value over time.
Inside, the inviting hallway has period features and the high ceiling and eco-friendly bamboo floor continue into a spacious living dining room. Sunlight streams through a broad south bay of this beautifully proportioned reception where two rooms have become one to create an inviting space ideal for entertaining as well as for family time. The large window at the back is designed to allow uninterrupted light to stream through the room – and frames views to the pretty garden, although it’s worth noting that some neighbours have put French doors here, or even extended the kitchen into this area, stnc.
A sunny sanctuary which opens to the garden, the kitchen breakfast room is a beauty, designed for everyday – but also perfect for parties. There is plenty of space for a big family table beneath the large window which frames the garden, and there is a choice of ambient lighting for the evenings. Safely tucked away from the in/out flow, contemporary units are topped by family friendly work surfaces, the multi fuel oven could stay subject to circumstance and there’s plumbing for two machines.
Outside, the back garden is a tranquil retreat, open to the east and west which is thoughtfully landscaped for an easy, al fresco lifestyle - and it’s child and pet secure behind walls. Designed for easy maintenance so you’ll have more time to enjoy it, it’s feel-good planting brings a holiday feel.
Upstairs, the first of the light and airy bedrooms has garden views, and it’s ideal for a guest, teen or home office next to the bathroom which has all you need including natural light, heated rail and Triton shower- and there’s a separate w.c., useful in a shared home.
A few steps lead to a landing with access to a large attic (some neighbours have Velux in their roofline) where the second double room is bright and cheerful with alcoves for quiet study and a wardrobe. Spanning the full width of the building with a big bay and tall sash to bathe the room with light and to bring in open views over the playground which stretch to a glimmer of sea, the private principal is a dream come true - and quiet at night.
Agent Says:
“Just steps from Queen’s Park with the city centre within walking distance and the station with direct trains to Gatwick and London easy to get to, homes on this sought after terrace do not appear on the market very often, so sell fast.”
Owner’s Secret
“Brighton is the jewel of the South Coast with something for everyone no matter what you’re into, and it has an intercontinental, alfresco lifestyle you don't need to travel for. This area adapts to suit your mood -from enjoying picnics in the park or beach bars to internationally acclaimed restaurants, theatres and arts festivals. In an exclusive location opposite a lovely school with Brighton College a short walk and the park around the corner the house would also suit a couple within walking distance of the Dome, theatres, the Royal Pavilion and its gardens. Inside is ideal for relaxing or fabulous evenings with friends as people like to meet here before or after exploring the city. With coastal views, surprisingly beautiful cityscapes and the breath-taking countryside of the surrounding National Park, everything you could dream of is easily accessed from this location by bus, train or cycle (which you can hire), so you won't need a car other than for work.”
Where it is:
Shops: Local 2 mins on foot, Royal Pavilion & Lanes 4 minutes by car, 10-15 on foot
Station: Brighton 15- 20 by bus, 8 by cab
Seafront or Park: Queen’s Park 1 mins walk, seafront 3 mins by car, 7 on foot
Closest Schools:
Primary: Queen’s Park, St Luke’s
Secondary: Varndean, Dorothy Stringer
Sixth Form: Varndean, BHASVIC, BIMM, MET
Private: Brighton College, Brighton Waldorf, Brighton Girls, Roedean
Quiet but convenient, this area is known for its unpretentious vibe and friendly community based around the green spaces, tennis courts, pond, playground and café of Queen’s Park which is full of families, dog walkers and joggers who also enjoy its surrounding organic shops and bistro pubs. Kemptown Village, which hosts the County Hospital and Brighton College, is on the doorstep, bordered by beaches with beach bars, volleyball courts, wellness centre and a new Lido, and it has an al fresco lifestyle as well as useful amenities – which open early and close late. For downtime, the cultural heart of the city with its vibrant, historical Lanes and the cosmopolitan Marina are easy to reach on foot, by bus or cab. For those who need to travel, the mainline station with its fast links to Gatwick and London is about 15-20 minutes by bus or a 20 minute scenic stroll past boutiques, bars and restaurants.
- COUNCIL TAXA payment made to your local authority in order to pay for local services like schools, libraries, and refuse collection. The amount you pay depends on the value of the property.Read more about council Tax in our glossary page.
- Band: D
- PARKINGDetails of how and where vehicles can be parked, and any associated costs.Read more about parking in our glossary page.
- Yes
- GARDENA property has access to an outdoor space, which could be private or shared.
- Yes
- ACCESSIBILITYHow a property has been adapted to meet the needs of vulnerable or disabled individuals.Read more about accessibility in our glossary page.
- Ask agent
Freshfield Place, Brighton, East Sussex, BN2
Add an important place to see how long it'd take to get there from our property listings.
__mins driving to your place
Explore area BETA
Brighton
Get to know this area with AI-generated guides about local green spaces, transport links, restaurants and more.
Your mortgage
Notes
Staying secure when looking for property
Ensure you're up to date with our latest advice on how to avoid fraud or scams when looking for property online.
Visit our security centre to find out moreDisclaimer - Property reference BVK250091. The information displayed about this property comprises a property advertisement. Rightmove.co.uk makes no warranty as to the accuracy or completeness of the advertisement or any linked or associated information, and Rightmove has no control over the content. This property advertisement does not constitute property particulars. The information is provided and maintained by Brand Vaughan, Kemptown. Please contact the selling agent or developer directly to obtain any information which may be available under the terms of The Energy Performance of Buildings (Certificates and Inspections) (England and Wales) Regulations 2007 or the Home Report if in relation to a residential property in Scotland.
*This is the average speed from the provider with the fastest broadband package available at this postcode. The average speed displayed is based on the download speeds of at least 50% of customers at peak time (8pm to 10pm). Fibre/cable services at the postcode are subject to availability and may differ between properties within a postcode. Speeds can be affected by a range of technical and environmental factors. The speed at the property may be lower than that listed above. You can check the estimated speed and confirm availability to a property prior to purchasing on the broadband provider's website. Providers may increase charges. The information is provided and maintained by Decision Technologies Limited. **This is indicative only and based on a 2-person household with multiple devices and simultaneous usage. Broadband performance is affected by multiple factors including number of occupants and devices, simultaneous usage, router range etc. For more information speak to your broadband provider.
Map data ©OpenStreetMap contributors.







