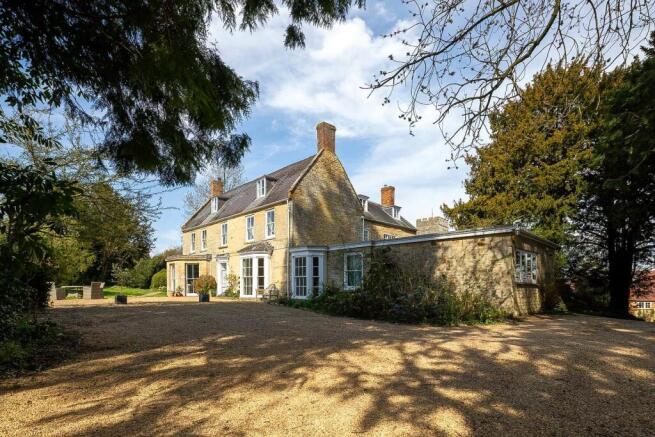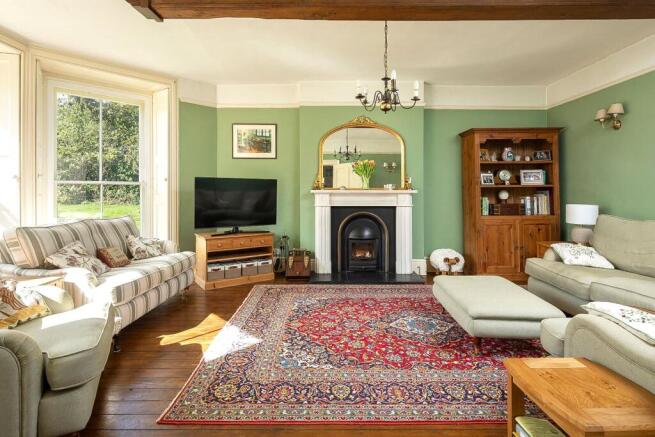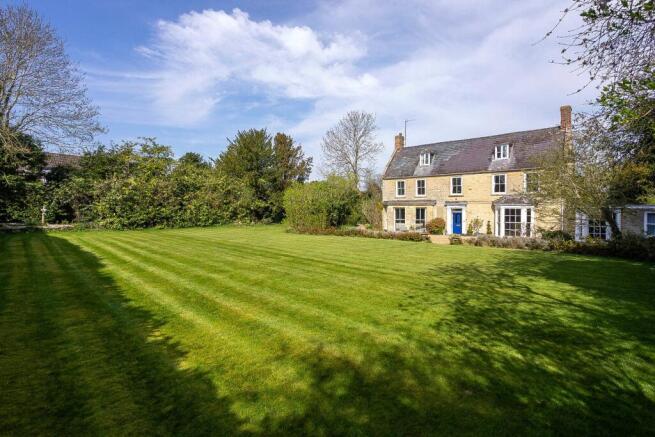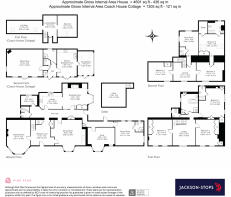
Church End, Potterspury, Nr Towcester, Northants, NN12

- PROPERTY TYPE
Detached
- BEDROOMS
6
- BATHROOMS
3
- SIZE
4,691 sq ft
436 sq m
- TENUREDescribes how you own a property. There are different types of tenure - freehold, leasehold, and commonhold.Read more about tenure in our glossary page.
Freehold
Key features
- PRETTY FORMER RECTORY
- SIX BEDROOMS
- FOUR RECEPTION ROOMS
- DETACHED COACH HOUSE
- TRIPLE CARPORT
- PRIVATE VILLAGE SETTING
- MATURE GARDEN AND GOUNDS
- SET IN 1.62 ACRES
Description
This handsome Grade II Listed Rectory originally dates back to the 17th Century with significant extension in the 18th Century and further altered in the 19th Century. Having been sympathetically refurbished in the 1980s it has been further renovated by the present owners.
The property retains all the period features whilst being adapted to cater for the needs of modern 21st Century living. The well-proportioned accommodation lies over three floors and is ideally suited for family living and entertaining.
Complementing the main accommodation is the converted former coach house which lies to the north of the Rectory and provides excellent self-contained accommodation for dependant relatives, children or indeed having the ability to generate investment income.
The mature garden and grounds are a pure delight offering both privacy and protection and a viewing will be essential to fully appreciate the property’s charm and lifestyle opportunities on offer.
The part glazed front door opens to reveal a large reception hall with original stone flagged and quarry tiled floor with integral coats cupboard and an oak staircase with turned balusters gently rises to the two upper floors.
The drawing room has a large bay window with working shutters and secondary glazing and offers delightful views over the south facing formal garden. The focal part of the room is the fireplace housing a wood burner. The dining room lies across the hall with bay window with shutters, exposed oak flooring and large inglenook fireplace with raised hearth.
An inner hall runs through the middle of the house with exposed quarry tiles and brick flooring along with useful recessed storage cupboards. A part-glazed door leads out to the side drive with cobbled parking area.
At the far end is the cloakroom and utility room with fitted shelving, enamel butler’s sink and plumbing for washing machine and dryer.
The kitchen/breakfast room has been upgraded and lies to the rear with fine views over the orchard and across to the parish church and side drive. The kitchen lies to one end featuring bespoke fitted Shaker base and eye level units with Maple work surface. Fitted appliances include integral Electrolux dishwasher, free standing Cannon electric cooker with four ring gas hob and there is a recess housing the microwave. The breakfast area benefits from polished stone flagged flooring with bay window having a window seat. Within the fireplace sits the Nordica wood-fired range cooker and either side lie two full height recessed cupboards, one utilised as a pantry cupboard and the other housing the wall mounted gas fired boiler and hot water cylinder.
A passage from the inner hall leads to the good sized study with south facing bay window and beyond is the sitting room that potentially doubles up as a further bedroom with en suite shower room.
FIRST FLOOR
A broad exposed oak floored landing enjoys fine views over the front garden and leads to two large south facing double bedrooms, each with a fireplace and fitted wardrobes. Steps lead down to an inner landing allowing access to the principal bedroom with period fireplace, recessed storage cupboard and en suite shower room. Adjoining is the family bathroom with roll top bath and corner shower cubicle and there is a separate cloakroom at the end of the landing.
SECOND FLOOR
Another large landing separates two double bedrooms with exposed roof timbers. Bedroom 6 lies off bedroom 5 and benefits from an en suite shower room. Off the landing is a further room formerly a bathroom and currently utilised for storage with a cloakroom.
COACH HOUSE COTTAGE
Built of stone under a tiled roof, the Coach House backs onto the churchyard and offers very flexible accommodation. The front door opens into the entrance hall with wood block floor and leads on to the cloakroom and shower room. A staircase rises to the first floor. The sitting room is well proportioned with Maple wood flooring, exposed timbers and boarded ceiling with wood burner having pride of place in the corner and glazed French doors open to the front.
The kitchen/breakfast room has a herringbone wooden floor with kitchen units running along the far wall with freestanding electric cooker with four ring gas hob and plumbing for dishwasher. There is a built-in dresser and French doors open on to a paved seating terrace. A door leads to the cedar conservatory with limestone tiled floor and in the corner is plumbing for a washing machine and a Worcester gas fired boiler is wall mounted.
FIRST FLOOR
The landing doubles up as a study area with access to a loft area and the bedroom with hand basin.
OUTSIDE
Lying to the front of the Coach House is a paved seating and dining area and there is generous space for the parking of vehicles and one could easily establish a garden if required.
GARDEN AND GROUNDS
The Old Rectory is approached over a gravel drive from off Church End which sweeps round the to the front of the Rectory and continues past the eastern gable end allowing access to the triple carport and Coach House Cottage.
The mature grounds extend to a total of 1.69 acres and surround the property offering a high degree of privacy. formal lawn is south facing with a laurel hedge dividing it in two and edged by mature borders A thick belt of mature trees screen the property from Church End with many of the trees dating back to the 19th and early 20th Century and include Wellingtonia, Yew, Cedar and Lime.
To the rear of the house lies an ancient orchard along with well-established fruit bushes and to the west a path allows direct access onto Church Lane.
PROPERTY INFORMATION
Services: Mains water, gas, electricity and drainage are connected. The Old Rectory is served by two gas boilers to radiators and The Coach House Cottage has its owns gas fired combination boiler.
Broadband: Fibre broadband connected
Local Authority: West Northamptonshire Council
Tel.
Outgoings:
House -Council Tax Band “G ”
£3,938.51 for the year 2025/2026
Coach House – Council Tax Band “A”
£1,575.40 for the year 2025/2026
EPC Rating:- House - Exempt Grade II Listed
Coach House – Awaiting certificate
Tenure: Freehold
Brochures
Particulars- COUNCIL TAXA payment made to your local authority in order to pay for local services like schools, libraries, and refuse collection. The amount you pay depends on the value of the property.Read more about council Tax in our glossary page.
- Band: G
- PARKINGDetails of how and where vehicles can be parked, and any associated costs.Read more about parking in our glossary page.
- Yes
- GARDENA property has access to an outdoor space, which could be private or shared.
- Yes
- ACCESSIBILITYHow a property has been adapted to meet the needs of vulnerable or disabled individuals.Read more about accessibility in our glossary page.
- Ask agent
Energy performance certificate - ask agent
Church End, Potterspury, Nr Towcester, Northants, NN12
Add an important place to see how long it'd take to get there from our property listings.
__mins driving to your place
Your mortgage
Notes
Staying secure when looking for property
Ensure you're up to date with our latest advice on how to avoid fraud or scams when looking for property online.
Visit our security centre to find out moreDisclaimer - Property reference NTH230105. The information displayed about this property comprises a property advertisement. Rightmove.co.uk makes no warranty as to the accuracy or completeness of the advertisement or any linked or associated information, and Rightmove has no control over the content. This property advertisement does not constitute property particulars. The information is provided and maintained by Jackson-Stops, Northampton. Please contact the selling agent or developer directly to obtain any information which may be available under the terms of The Energy Performance of Buildings (Certificates and Inspections) (England and Wales) Regulations 2007 or the Home Report if in relation to a residential property in Scotland.
*This is the average speed from the provider with the fastest broadband package available at this postcode. The average speed displayed is based on the download speeds of at least 50% of customers at peak time (8pm to 10pm). Fibre/cable services at the postcode are subject to availability and may differ between properties within a postcode. Speeds can be affected by a range of technical and environmental factors. The speed at the property may be lower than that listed above. You can check the estimated speed and confirm availability to a property prior to purchasing on the broadband provider's website. Providers may increase charges. The information is provided and maintained by Decision Technologies Limited. **This is indicative only and based on a 2-person household with multiple devices and simultaneous usage. Broadband performance is affected by multiple factors including number of occupants and devices, simultaneous usage, router range etc. For more information speak to your broadband provider.
Map data ©OpenStreetMap contributors.








