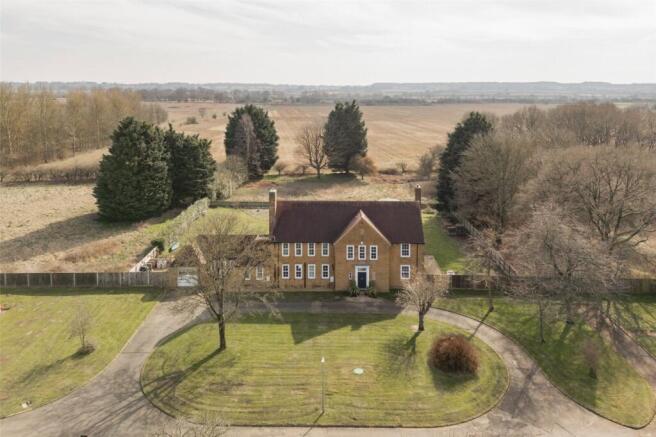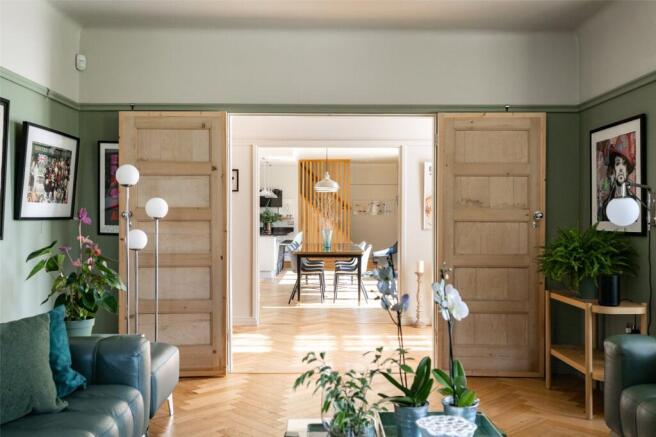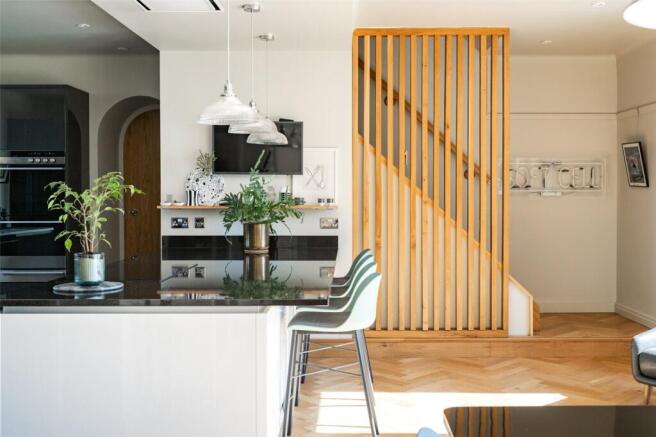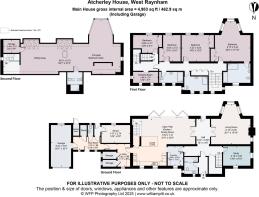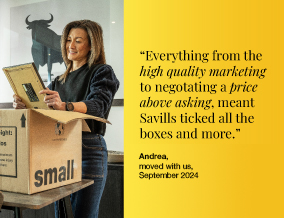
Atcherley Square, West Raynham, Fakenham, Norfolk, NR21

- PROPERTY TYPE
Detached
- BEDROOMS
5
- BATHROOMS
4
- SIZE
4,983 sq ft
463 sq m
- TENUREDescribes how you own a property. There are different types of tenure - freehold, leasehold, and commonhold.Read more about tenure in our glossary page.
Freehold
Key features
- A substantial and manageable house of almost 5000 sq ft over three floors.
- Stylish interiors throughout, with modern finishes blending seamlessly with period detail.
- An entire top floor conversion hosting an impressive principal bedroom suite.
- Wonderful views to the south over uninterrupted countryside.
- A house with a great history having been visited by Winston Churchill during WWII.
- EPC Rating = D
Description
Description
Atcherley House was the Wing Commanders entertaining residence at the former WW II RAF base at West Raynham. The principal house of Atcherley Square occupies a commanding position across one entire side of the square. It is set apart from six further officers houses in a south facing position with far reaching views over countryside to the rear. Atcherley House is a home with a distinguished history. Winston Churchill is known to have visited the house, whilst the Queen Mother was also a visitor to the airbase in 1942, with King George VI, although it is not known if they set foot in Atcherley House.
The contrast between the original Atcherley House and the Atcherley House of now is transformative. In 2020/21, the current custodians set about creating a wonderfully stylish house, with a contemporary feel that blends seamlessly with period design features either original to the house or carefully restored. The effect is brilliant, creating a relaxed and fun atmosphere, yet with clean edges and clever vistas.
At the heart of it all is the superb open plan kitchen/dining space, a fitting focal point to the house. The modern kitchen area is one of clean lines and minimal design, with built in appliances, and a substantial island with breakfast bar, integrated induction hobs, and wine fridge. The island unit is the conduit between kitchen and dining area, and therefore ideal for sociable suppers, allowing for conversation to flow over the island between the designated chef and guests. The dining area is expansive, something accentuated by the 6.5m length of bi-fold doors along the southern wall, flooding light into the room, providing views of the gardens and countryside beyond and when peeled back, bringing the outside in.
Mellow oak parquet floor leads through double doors into the main hall and continues into the sitting room, a fine room with large bay window and clearview woodburner with marble surround. The sitting room also has double doors, thus enabling the majority of the southern side of the ground floor to be open plan, or the ability to divide rooms into more cosy spaces. The ground floor includes a formal study, large WC/utility and laundry. A large wing off the kitchen has functional rooms including further utility space, studio, four store rooms, boot room and through to the integral garage, ideal to convert to separate annexe.
A staircase at either end of the ground floor gives a great flow to the house. The first floor hosts four double bedooms, including the principal guest bedroom, with large en suite bath/shower room. All rooms have built in wardrobes, tall ceilings and fine views to the south, with each room enjoying an individual colour scheme. That individuality extends to the en suite bathroom, and two further large shower rooms, all of which have been finished to a very high standard, with their own unique and luxurious style. Each has electric underfloor heating, motion-sensor lighting, walk in showers, and striking tiling.
One of the many highlights of the house is the top floor, previously three staff bedrooms, the entirety of which has been converted into a breath-taking open plan suite spanning the length and width of the house, with vaulted ceilings. This stunning space incorporates a sitting/TV area at one end, a bathing area in the middle carefully placed to take in fine views through the extensive glazing on this floor. At the far end is the bedroom area, with the bed placed in prime position to survey the open countryside to the south with an entirely glazed bay window, with oversized panes of glass allowing for an uninterrupted vista, it is sensational. Behind the bed is a hidden dressing area, whilst a smart shower room is off the open plan space, allowing for privacy.
Whilst the overhaul in 2020/21 of the house focused on the interiors, the works included investment in fundamentals such as insulating, re-wiring, re-plumbing, CAT5 cabling etc.
Outside
Approached from the north, through the square of former officer’s houses, a heritage orchard forms a central green providing a colourful display of blossom and an abundance of apples, pears and plums. The property has an in and out drive, leading up to the house and garage, with plenty of parking and a large expanse of lawn.
Further gardens are on the favoured south side of the house, enjoying a high degree of privacy and with an open feel thanks to the countryside the stretches away from the house with not another house in sight. A paved terrace adjoins the house, with the perfect orientation taking in sun throughout the day. The terrace is on a seamless level to the open plan kitchen/dining room, with the bi fold doors opening out and an electric awning, it creates a perfect space for al fresco dining and entertaining. Conveniently beside this expanse, a utility area of raised beds, used to grow salads and vegetables. A garden kitchen completes the functional use of this space with herb beds and flowers. Lawns wrap round the house from south to west, with wild flower area to the south. The garden has ease of maintenance in mind, with the colour and interest confined to the raised beds and pots. A landscaping plan from award-winning designer James Scott (influenced by Gertrude Jekyll) is partially implemented and available for the next custodian, should they wish to continue.
Location
The house is located to the west of the village of West Raynham, a village closely associated with the historic Raynham Hall Estate. Dating back to the 17th century, the estate is picturesque and diverse with seasonal and pop events, a new brewery and many future plans that add to the lifestyle of the local area. The estate has a network of footpaths to enjoy. The wider village has a petrol station and store, with further amenities, supermarkets and education in the nearby Georgian market town of Fakenham. The town also has a cinema, coffee shops, restaurants, National Hunt racecourse, golf course and pitch and putt course. The market town of Swaffham is approximately 10 miles away, with good shopping and a Waitrose supermarket.
The renowned North Norfolk Coast is 14 miles away, providing good quality sailing, seal trips, a network of coastal paths, sandy beaches, a plethora of restaurants and gastro pubs and RSPB bird reserves. Other nearby attractions include the Pensthorpe Nature Reserve, the Sandringham, Holkham and Houghton Estates which are open to the public, and many good local pubs notably The Dabbling Duck at Great Massingham and The Rose & Crown in Harpley.
There are regular rail services to London King’s Cross from both Downham Market and King’s Lynn, and services to London Liverpool Street from Norwich.
Square Footage: 4,983 sq ft
Acreage: 0.6 Acres
Additional Info
Services
Mains water and electricity, private drainage.
Local Authority
North Norfolk District Council
Council Tax Band E
Viewings
Strictly by appointment with Savills. If there is any point which is of particular importance to you, we invite you to discuss this with us, especially before you travel to view the property.
Important Notice
Savills, their clients and any joint agents give notice that:
1. They are not authorised to make or give any representations or warranties in relation to the property either here or elsewhere, either on their own behalf or on behalf of their client or otherwise. They assume no responsibility for any statement that may be made in these particulars. These particulars do not form part of any offer or contract and must not be relied upon as statements or representations of fact.
2. Any areas, measurements or distances are approximate. The text, photographs and plans are for guidance only and are not necessarily comprehensive. It should not be assumed that the property has all necessary planning, building regulation or other consents and Savills have not tested any services, equipment or facilities. Purchasers must satisfy themselves by inspection or otherwise.
Brochures
Web Details- COUNCIL TAXA payment made to your local authority in order to pay for local services like schools, libraries, and refuse collection. The amount you pay depends on the value of the property.Read more about council Tax in our glossary page.
- Band: E
- PARKINGDetails of how and where vehicles can be parked, and any associated costs.Read more about parking in our glossary page.
- Yes
- GARDENA property has access to an outdoor space, which could be private or shared.
- Yes
- ACCESSIBILITYHow a property has been adapted to meet the needs of vulnerable or disabled individuals.Read more about accessibility in our glossary page.
- Ask agent
Atcherley Square, West Raynham, Fakenham, Norfolk, NR21
Add an important place to see how long it'd take to get there from our property listings.
__mins driving to your place
Your mortgage
Notes
Staying secure when looking for property
Ensure you're up to date with our latest advice on how to avoid fraud or scams when looking for property online.
Visit our security centre to find out moreDisclaimer - Property reference CLV742353. The information displayed about this property comprises a property advertisement. Rightmove.co.uk makes no warranty as to the accuracy or completeness of the advertisement or any linked or associated information, and Rightmove has no control over the content. This property advertisement does not constitute property particulars. The information is provided and maintained by Savills, Norwich. Please contact the selling agent or developer directly to obtain any information which may be available under the terms of The Energy Performance of Buildings (Certificates and Inspections) (England and Wales) Regulations 2007 or the Home Report if in relation to a residential property in Scotland.
*This is the average speed from the provider with the fastest broadband package available at this postcode. The average speed displayed is based on the download speeds of at least 50% of customers at peak time (8pm to 10pm). Fibre/cable services at the postcode are subject to availability and may differ between properties within a postcode. Speeds can be affected by a range of technical and environmental factors. The speed at the property may be lower than that listed above. You can check the estimated speed and confirm availability to a property prior to purchasing on the broadband provider's website. Providers may increase charges. The information is provided and maintained by Decision Technologies Limited. **This is indicative only and based on a 2-person household with multiple devices and simultaneous usage. Broadband performance is affected by multiple factors including number of occupants and devices, simultaneous usage, router range etc. For more information speak to your broadband provider.
Map data ©OpenStreetMap contributors.
