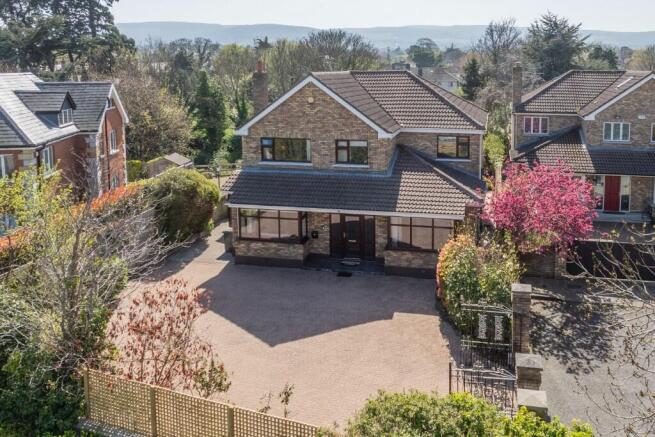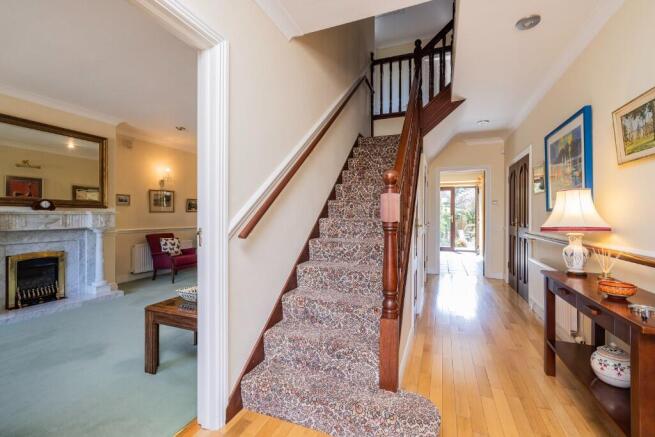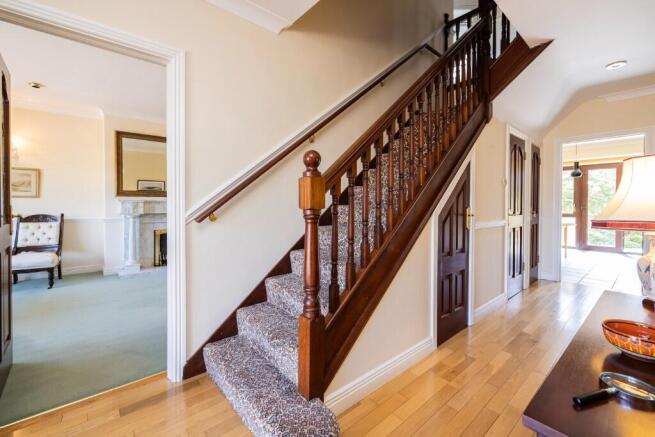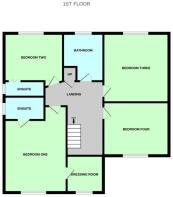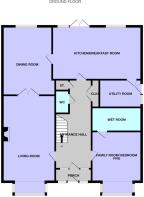Rathfarnham, Dublin, Ireland
- PROPERTY TYPE
Detached
- BEDROOMS
4
- BATHROOMS
4
- SIZE
2,207 sq ft
205 sq m
Key features
- Spacious well - proportioned, four/ five-bedroom family home.
- Immaculately presented family home
- Secluded south facing rear garden with side entrance.
- Gated front courtyard garden
- Quiet family friendly cul-de-sac
- Floor Area 205 sq. m. approx.
- Excellent location close to a range of amenities and schools.
- GFCH /Alarm
Description
For Sale by Private Treaty
This is an exceptional detached, double fronted residence of approx. 205 sq.m. occupying a secluded site with a much sought after south facing rear garden. Superbly positioned at the end of this quiet, leafy cul de sac, this is just one of seven detached properties. Butterfield Court is well located off the Rathfarnham village end of Butterfield Avenue, surrounded by a wealth of local amenities. Built in the late 1980's, to an exceptionally high standard where exemplary craftmanship is evident throughout. This is a superbly presented family home which offers light filled rooms of generous proportions throughout, with a terrific balance of both living and bedroom accommodation. It offers great flexibility in terms of the internal configuration with two generous reception rooms, family room / bedroom five with ensuite, a spacious kitchen/ breakfast room with adjoining utility room, guest wc and at first floor level - four double bedrooms - two en-suite with principal bedroom having a dressing room (was 5th bedroom) as well. A spacious family bathroom completes the picture. No 7 is greatly enhanced by the easily maintained, secluded front and rear gardens with dual side entrances leading to the sheltered sunny rear garden.
There are an enviable range of facilities immediately at hand, just a short walk to the bustling Rathfarnham village which will meet all your essential day to day shopping needs, with a selection of eateries, coffee shops and much more. Rathfarnham Castle hosts a wealth of exhibitions and cultural events not forgetting the lovely, wooded parklands and playground. Rathfarnham Shopping Centre, and Dundrum town Centre are just minutes away as is Terenure Village. There is a comprehensive selection of well-established junior and secondary schools (both public and private) nearby. There are also frequent bus routes providing transport to the city centre and beyond with easy access to the M50 motorway.
ACCOMMODATION
PORCH
With tiled flooring and stained glass panelled front door leads to
ENTRANCE HALL
A welcoming hall, with coved ceilings, attractive hardwood flooring, access to cloaks closet, understairs storage and
GUEST W.C.
Fully tiled with w.c. and w.h.b.
LIVING ROOM
6.08m x 3.79m (plus bay)
An elegant rook of gracious proportions with bay window, coved ceiling, recessed downlighters and wall lighting points. A period style, white marble fireplace provides a focal point for this delightful room. Stained glass panelled fold back doors interconnect to
DINING ROOM
4.86 m x 3.51
The perfect room for entertaining with coved ceiling, recessed downlighters and views onto the rear garden and there is access to the kitchen.
FAMILY ROOM / BEDROOM FIVE
3.49m x 3.26m (plus bay)
With bay window and built-in seating to the front, with coved ceiling, hardwood flooring with
access to
WET ROOM
3.49m x 1.68m
Extra spacious, modern fully tiled with suite comprising- walk in shower, wall hung w.h.b with over head mirrored cabinet w.c., chrome heated towel radiator and extractor fan.
KITCHEN/BREAKFAST ROOM
6.29m x 3.76m
Overlooking the rear garden, with ample room for everyday dining with floor tiling and recessed downlighters. This is a custom-built kitchen with a Shaker style beech floor and wall mounted units with tiled splash back, incorporating a built- in double oven, an extra-large ceramic hob with overhead extractor, fridge, integrated dishwasher, one and half bowl sink with swan neck tap, display cabinets, a central island unit with more storage units complete with breakfast bar. French doors to rear garden and
UTILITY ROOM
2.96m x 1.96m
Well-appointed with s.s sink, tiled floor, floor and wall mounted units with tiled splashback with space for washing machine and dryer. Door to side entrance.
FIRST FLOOR
LANDING
With attractive stair balustrade leading to landing with access to Hot Press and electrically operated fold down ladder to the attic space- partially floored with two roof lights.
BEDROOM ONE
4.37m x 3.81m
Principal bedroom to the front - spacious and bright, with coved ceiling, wall lighting points, access to
ENSUITE
Well-appointed with recessed downlighters, fully tiled with walk-in shower unit with screen, pedestal mounted w.h.b., with overhead mirror and strip light, w.c., chrome heated towel rail, wall mounted cabinet and extractor fan.
DRESSING ROOM
2.27m x 2.14m
With access directly from principal bedroom- this was the original fifth bedroom, now fitted out with hanging space and open shelving.
BEDROOM TWO
3.83m x 3.52m max
To the rear with wonderful views over the garden and beyond, with coved ceiling- this is a generous double room with access to
ENSUITE
Well-appointed with recessed downlighters, fully tiled, with walk-in shower unit with fold back screen, wall mounted w.h.b., w.c., chrome heated towel rail and extractor fan.
BEDROOM THREE
4.07 m x 3.79m
To the rear, this is another spacious double room with coved ceiling, wall lighting points, custom built-in storage unit with drawers and open book shelving as well as a separate built- in wardrobe with sliding doors.
BEDROOM FOUR
3.79m x 3.16m
Overlooking the front garden - a double room with coved ceiling and a built-in wardrobe.
BATHROOM
Spacious bathroom, fully tiled with suite comprising- jacuzzi bath with screen and electric shower unit, extra wide vanity unit with generous storage underneath with vanity basin and overhead mirror, recessed down lighters and heated towel radiator.
GARDENS
No 7 is accessed via gates and there is a separated gated pedestrian entrance. The walled, private front garden is easily maintained with cobble lock paving offering generous off-street parking. There is perimeter planting with a selection of trees and shrubs providing seclusion and year-round interest. There are two gated side entrances leading to the glorious rear garden- a haven of peace and tranquility with a sun-drenched sandstone patio area extending the width of the property -perfect for outdoor entertaining. Superbly landscaped with an abundance of specimen trees and shrubs with an additional circular patio area with a meandering pathway leading to the end of the rear garden. A garden shed is neatly positioned on the wider side access.
BER C1
Number:
Output: 164.17 kWh/m2/yr.
Brochures
Brochure 1Rathfarnham, Dublin, Ireland
NEAREST AIRPORTS
Distances are straight line measurements- Dublin(International)9.4 miles
- Waterford(International)84.2 miles
- Belfast(International)94.5 miles

Advice on buying Irish property
Learn everything you need to know to successfully find and buy a property in Ireland.
Notes
This is a property advertisement provided and maintained by Beirne & Wise, Dublin (reference 7ButterfieldCourt) and does not constitute property particulars. Whilst we require advertisers to act with best practice and provide accurate information, we can only publish advertisements in good faith and have not verified any claims or statements or inspected any of the properties, locations or opportunities promoted. Rightmove does not own or control and is not responsible for the properties, opportunities, website content, products or services provided or promoted by third parties and makes no warranties or representations as to the accuracy, completeness, legality, performance or suitability of any of the foregoing. We therefore accept no liability arising from any reliance made by any reader or person to whom this information is made available to. You must perform your own research and seek independent professional advice before making any decision to purchase or invest in overseas property.
