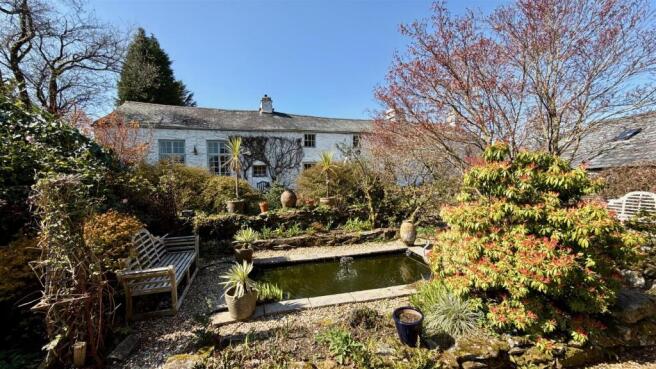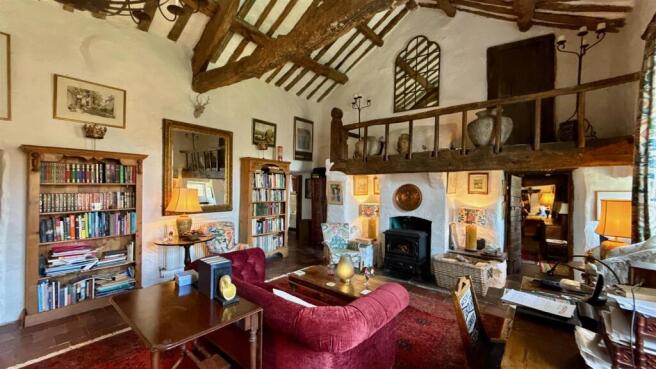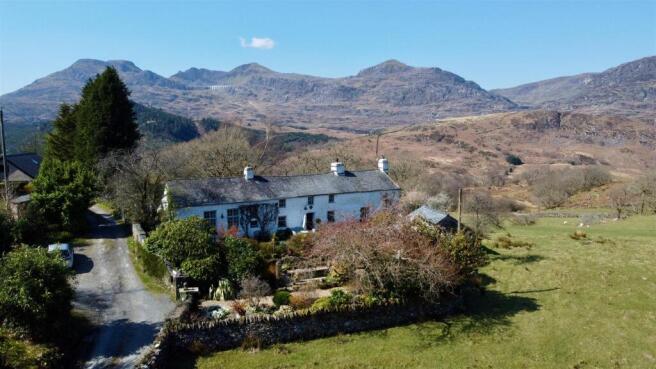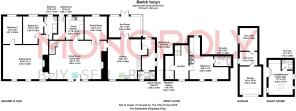Vale of Ffestiniog

- PROPERTY TYPE
Detached
- BEDROOMS
5
- BATHROOMS
4
- SIZE
Ask agent
- TENUREDescribes how you own a property. There are different types of tenure - freehold, leasehold, and commonhold.Read more about tenure in our glossary page.
Freehold
Key features
- 17th Century grade II listed Welsh longhouse beautifully presented and preserved in idyllic location
- 4 bedrooms, 3 en-suites plus detached guest house in grounds
- Mature landscaped gardens plus paddock/field totaling 0.83 acres plus garage and workshops
- Bursting with traditional features including minstrel's gallery, beams, wooden panelling to name a few
- 2 Sitting rooms, dining room, 2 kitchens, conservatory and utility/boot room
- Spectacular mountain and rural views in the Vale of Ffestiniog
- Architectural and historical interest with Sir Clough Williams-Ellis influences and famous visitors
- Sympathetically renovated and refurbished whilst retaining character with new wiring, plumbing and oil fired central heating
- Featured in Period Living magazine
Description
Originally a farmhouse, the property boast 4 bedrooms, 3 with en-suites, a heavily beamed dining hall with inglenook fireplace and log burning stove, a double height sitting room with minstrel's gallery over the fire place, two kitchens, a panelled dining room, utility/boot room and conservatory with expansive views over the Snowdonia valleys and mountains. Unsurprisingly Bwlch Iocyn has been featured in Period Living magazine.
A charming guest suite has been created in an outbuilding in the grounds and there is a large garage at the top of the long private drive.
Traditional features abound including beamed ceilings, exposed 'A' frame beams, wood panelled walls and doors, stone flagged and slate floors, and fireplaces for cosy dark winter nights. Oil fired central heating, modern plumbing and wiring subtly provide contemporary conveniences.
The garden is spectacular, laid out as a series of outdoor "rooms" including a rectangular pond flanked by seating and ever green borders, a beautiful place for alfresco dining and soaking up the sun. Stocked with mature trees, bushes and shrubs, the gardens are a riot of colour. In addition there is an adjacent partly wooded field, the grounds in total span 0.83 acres all with the most glorious mountain views.
A summary of the history is included in the details and noteworthy guests include George Orwell, Gary Grant and the Hungarian author Arthur Koestler. The property also has the accolade of being one of the last farms where a dog's team was used to churn the butter.
Impossible to do justice in words alone, we highly recommend watching the attached video to fully appreciate this incredible unique property and its wonderful surroundings
Dining Hall - 7.99 x 5.17 (26'2" x 16'11") - A heavy oak studded door reportedly from Harlech castle opens into the heavily beamed original dining hall now in use as a cosy sitting room with original slate floor, inglenook fireplace and wood burning stove. The beams have been left in their original condition complete with nails and hooks. A wooden stair case rises to the first floor and doors lead off to the sitting room, small kitchen and the dining room.
Dual windows look out to the garden at the front.
Sitting Room - 6.25 x 5.23 (20'6" x 17'1") - The door to the sitting room is a "door within a door" believed to have come from Liverpool jail and opens into this double height room with impressive minstrel's gallery above the fireplace and oil fired stove. The vaulted ceiling is heavily beamed and there are exposed 'A' frame beams, a huge chandelier enhances the elegance and atmosphere. The floor has original quarry tiles and three large windows provide spectacular views over the garden to the mountains beyond.
Dining Room - 3.4 x 3.8 (11'1" x 12'5") - The formal dining room is full of character and atmosphere with original panelled walls, rough lime plastered ceiling and a deep window with mountain views.
Dining Kitchen - 4.6 x 6 (15'1" x 19'8") - The elegant barrel ceiling creates a feeling of light and space in this well equipped kitchen with double oven Aga in the original fireplace under a wooden lintel. The floor has the original quarry tiles and there is a range of wooden base units with slate and solid wood counters plus a Belfast sink and space for a fridge. A traditional Welsh dresser is in keeping with this room's origin as a farmhouse kitchen.
Doors lead into the conservatory.
"Small" Kitchen - 2.7 x 3.4 (8'10" x 11'1") - This useful second kitchen just off the dining hall has a quarry tiled floor, work counter, sink, space and plumbing for a dishwasher, space for an oven and space for a fridge freezer.
Utility & Boot Room - 1.3 x 4 (4'3" x 13'1") - With a door to the garden, space for coats, boots and shoes, there is space and plumbing for both a washing machine and tumble drier, space for a chest freezer and home for the oil fired boiler.
Principal Bedroom - 5.95 x 3.5 (19'6" x 11'5") - The large bedroom on the first floor has beams criss-crossing the ceiling plus exposed 'A' frames and glorious views from the dual aspect windows. A charming and unusual feature is a deep bay window with seating area plus window seat for 3 with garden and mountain and rural views. There is a built in wardrobe and exposed original wood detail to the walls. A door leads to the en-suite.
The principal bedroom is reached via the first floor landing and which also leads to the minstrel's gallery.
Principal Bedroom En-Suite - 2.6 x 1.5 (8'6" x 4'11") - A free standing roll top bath with shower attachment takes centre stage in this beautifully presented bathroom with part panelled walls, period style hand basin and WC. There are exposed beams and a roof light window.
Minstrel's Gallery And Landing - 2.1 x 5.2 (6'10" x 17'0") - The large landing doubles as a library/reading room and a door leads to the fabulous minstrel's gallery over the sitting room.
Bedroom 2 - 2.9 x 3.67 (9'6" x 12'0") - On the ground floor with quarry tiled floor and built in wardrobe. The room benefits from tranquil rockery and mountain views.
Bedroom 3 - 3.1 x 3.6 (10'2" x 11'9") - Also on the ground floor with quarry tiled floor and rockery and mountain views.
Door to en-suite/Jack and Jill bathroom.
Bedroom 3 En-Suite/Jack And Jill Bathroom - 1.7 x 2.7 (5'6" x 8'10") - With adjoining door to bedroom 3 and door to sitting room the bathroom has a white suite comprising of bath with shower attachment, hand basin and WC. Stone effect wall tiles, heated towel rail and window to the rear.
Bedroom 4 - 2 x 4.8 (6'6" x 15'8") - The fourth bedroom is also on the ground floor with space for twin beds and dual aspect windows with window seat and access to the garden via the large window to the rear.
Bedroom 4 En-Suite - 2.6 x 1.2 (8'6" x 3'11") - With shower cubicle with original slate walls, hand basin and WC. There is wood panelling to the walls, a tiled floor and window to the front.
Conservatory - 4.9 x 3.2 (16'0" x 10'5") - A beautiful conservatory with double doors from the kitchen and French doors to the garden. Spectacular mountain and village views can be enjoyed from this room which is fully glazed on 2 sides, has a double glazed roof and exposed stone wall to third side.
Guest House - The private self contained guest house has been created from an old outbuilding in the grounds and consists of a bed/sitting/kitchenette and ensuite shower room.
Guest House Bed/Sitting Room/Kitchenette - 3.71 x 5.36 (12'2" x 17'7") - French doors from the garden open to the guest house and the open plan bed/sitting/kitchenette area.
There is wood effect laminate flooring throughout and a roof light window plus dual aspect picture windows. This charming room with high vaulted ceilings and exposed beams has space for a king sized bed, feature wooden fire surround with electric fire and kitchenette area with wooden worktop and Belfast sink.
Guest House Bathroom - 1.5 x 1.7 (4'11" x 5'6") - The en-suite bathroom has a shower, hand basin, WC, heated towel rail and roof light window.
Garage And Workshops - Garage (3.3 x 4.36) this is stone built with perspex and corrugated iron roof. With power and lighting.
To the rear a door leads to:
Store/Workshop 1 (2.7 x 2.1) with window to the side, power and lighting and door to:
Store/Workshop 2 (2.7 x 3.48) with window to the side and roof light window, power and lighting and electric heating.
Exterior - The grounds total 0.83 acres. The large garden is well stocked with mature trees, shrubs and plants. The current owners have created a series of "outdoor rooms" including a rectangular pond and fountain. There are numerous seating areas from which to soak up the sun, dine alfresco, gaze at the wonderful vistas, enjoy the tranquil surrounds and wonderful air. The gardens are partially walled, there are rockeries, dwarf walls, an old pump and beyond the gardena natural field with native trees, grass and rocks.
Additional Information - The property is connected to mains electricity & water. Property has private septic tank on neighbouring land. There is a public footpath through the paddock that adjoins Bwlch Iocyn.
The property benefits from oil fired central heating, oil fired stove plus wood burning stove.
History Of Bwlch Iocyn - Bwlch Iocyn is believed to have been built as a 17th century longhouse used as a farmhouse with a diary, cowshed and pigsty. A succession of dogs were used to churn butter by walking a great wheel slowly around and owners of the farm were know as expert butter makers. This was the last farm in the country to use this method. Later 18th century wings were added and in the 1940's the Welsh longhouse was bought by a manager of the Portmeirion estate who was working alongside Sir Clough Williams-Ellis - whose influence is evident throughout the exterior and interior, including a substantial front door believed to be from Harlech castle and in internal door from Liverpool Jail. In addition the kitchen's barrel ceiling was painted bright blue with a scattering of stars.
Film stars were invited to visit whilst staying at the Portmeirion Hotel including Cary Grant and the property was later occupied by the Hungarian philosopher and author Arthur Koestler whose guests included George Orwell.
The current venders purchased in 1994 and carried out a programme of sympathetic improvements including rewiring, plumbing, decor while retaining all the original features but making the rooms lighter and warmer. In addition the conservatory was added, and an old outbuilding converted in to a guest suite. The exterior stone walls were whitewashed and the sash windows painted in Farrow & Balls Vert De Terre to create the outstanding presentation of this pretty residence.
The large garden has also been transformed by the current owners and is worthy of a spot in Chelsea Flower Show and the property has been featured in Period Living Magazine.
Brochures
Vale of FfestiniogBrochure- COUNCIL TAXA payment made to your local authority in order to pay for local services like schools, libraries, and refuse collection. The amount you pay depends on the value of the property.Read more about council Tax in our glossary page.
- Band: E
- PARKINGDetails of how and where vehicles can be parked, and any associated costs.Read more about parking in our glossary page.
- Driveway
- GARDENA property has access to an outdoor space, which could be private or shared.
- Yes
- ACCESSIBILITYHow a property has been adapted to meet the needs of vulnerable or disabled individuals.Read more about accessibility in our glossary page.
- Ask agent
Energy performance certificate - ask agent
Vale of Ffestiniog
Add an important place to see how long it'd take to get there from our property listings.
__mins driving to your place
Your mortgage
Notes
Staying secure when looking for property
Ensure you're up to date with our latest advice on how to avoid fraud or scams when looking for property online.
Visit our security centre to find out moreDisclaimer - Property reference 33809209. The information displayed about this property comprises a property advertisement. Rightmove.co.uk makes no warranty as to the accuracy or completeness of the advertisement or any linked or associated information, and Rightmove has no control over the content. This property advertisement does not constitute property particulars. The information is provided and maintained by Monopoly Buy Sell Rent, Llanbedr. Please contact the selling agent or developer directly to obtain any information which may be available under the terms of The Energy Performance of Buildings (Certificates and Inspections) (England and Wales) Regulations 2007 or the Home Report if in relation to a residential property in Scotland.
*This is the average speed from the provider with the fastest broadband package available at this postcode. The average speed displayed is based on the download speeds of at least 50% of customers at peak time (8pm to 10pm). Fibre/cable services at the postcode are subject to availability and may differ between properties within a postcode. Speeds can be affected by a range of technical and environmental factors. The speed at the property may be lower than that listed above. You can check the estimated speed and confirm availability to a property prior to purchasing on the broadband provider's website. Providers may increase charges. The information is provided and maintained by Decision Technologies Limited. **This is indicative only and based on a 2-person household with multiple devices and simultaneous usage. Broadband performance is affected by multiple factors including number of occupants and devices, simultaneous usage, router range etc. For more information speak to your broadband provider.
Map data ©OpenStreetMap contributors.




