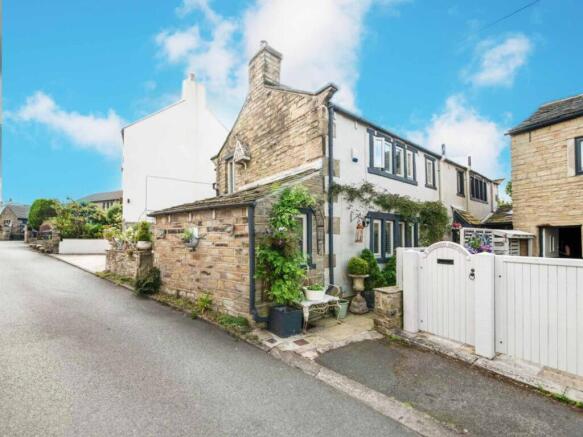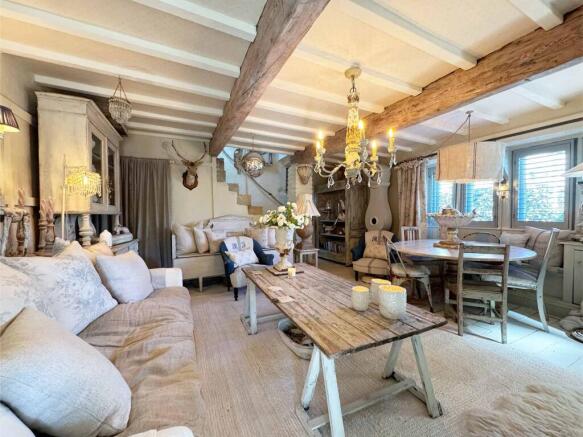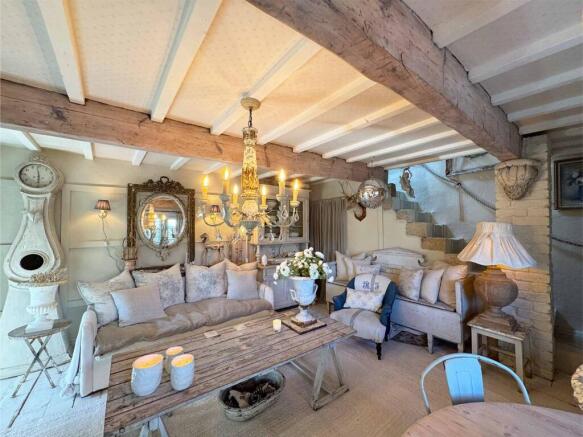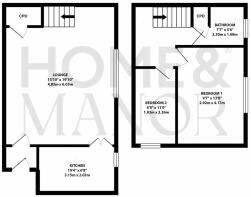
Pickle Cottage, Lepton, HD8

- PROPERTY TYPE
Cottage
- BEDROOMS
2
- BATHROOMS
1
- SIZE
700 sq ft
65 sq m
- TENUREDescribes how you own a property. There are different types of tenure - freehold, leasehold, and commonhold.Read more about tenure in our glossary page.
Freehold
Key features
- Stunning Cottage
- Stone-Built Property
- Village Location
- Excellent Transport Links
Description
Welcome inside this enchanting two-bedroom cottage, nestled in the heart of the serene and picturesque village of Lepton. This charming stone-built haven is brimming with character, offering a perfect harmony of traditional features and modern comforts. The timeless stone exterior tells a story of history and warmth, while inside, every corner exudes a cosy, welcoming atmosphere—making it the ideal retreat for those seeking peace and the beauty of rural life.
EPC Rating: D
Entrance Hall
As you step through the elegant stable door, you are greeted by a warm and inviting entrance hall, where rustic charm meets modern convenience.
Lounge
The lounge effortlessly combines the timeless charm of cottage living with contemporary elegance, beautifully decorated in relaxing white and earth tones. The rustic white wooden flooring and exposed wooden beams on the ceiling evoke a sense of character. The focal point of the room is the striking white multi-fuel burner, framed by an exposed stone surround, creating a perfect balance between elegance and charm. Above the burner, the mantelpiece is adorned with expertly crafted decorative details, adding an artistic touch to the room. There’s ample space for a dining table and chairs, alongside plenty of room for freestanding furniture. A door beneath the staircase provides access to the cellar, while stone steps lead the way upstairs, offering an inviting journey to the next level.
Kitchen
The kitchen exudes warmth with its cream tones and natural wood accents, complemented by a wooden ceiling with a skylight that fills the space with natural light. The room is thoughtfully designed, featuring a gas hob and electric oven for efficient cooking, along with an integrated washing machine that adds both convenience and practicality. An alcove provides ample space for a fridge-freezer, keeping the layout functional. The antique cast iron sink is paired with original brass taps, perfectly enhancing the charming cottage aesthetic. Above the gas hob, a beautifully crafted mantelpiece is paired with a mirrored splashback, not only serving as a stylish focal point but also adding a touch of convenience to the cooking area.
Landing
The landing is adorned with a beautifully crafted cast iron and wooden banister that adds both elegance and charm. A skylight above bathes the space in natural light, highlighting the stunning architectural details and creating a warm, inviting atmosphere.
Bathroom
The bathroom is a charming cottage retreat, featuring stylish wood-effect flooring that complements the room's warm, inviting atmosphere. A window allows natural light to flood the space, highlighting its traditional features. A classic freestanding white wash basin adds to the timeless appeal, while the full-sized bath, complete with chrome mixer taps and a separate shower overhead, provides the perfect combination of relaxation and convenience. For added practicality, a large storage cupboard offers ample space for towels and other essentials.
Bedroom
Bedroom one is a spacious king-size room brimming with character and charm. The walls are painted in a crisp white, creating a serene backdrop for the ornate cast iron fireplace, beautifully framed by a meticulously crafted mantlepiece surround. The room offers plenty of space for a double bed and freestanding furniture, while windows, elegantly framed with exposed stone, allow natural light to pour in, while plantation shutters allow for light control and privacy. The white wooden flooring and exposed white beams further enhance the room's airy and rustic appeal, making it a peaceful and inviting retreat.
Bedroom 2
Bedroom two is a peaceful single room, decorated in soft, soothing tones that foster a serene and tranquil atmosphere. The space is adorned with white wooden floors and ceilings, enhancing its fresh and airy feel. A window lets in plenty of natural light, while elegant plantation shutters offer both privacy and the perfect control of light, adding a touch of sophistication to the room.
Cellar
Accessed via a door in the living room, the cellar is accessed down stone steps and offers storage for the property while being fitted with electrics and offers space for a tumble dryer and freezer.
Garden
A charming stone-flagged area to the side of the property offers a peaceful spot to unwind while being surrounded by an abundance of lush bushes and vibrant flowers. The property also benefits from a low-maintenance front area, adding to the property's curb appeal.
- COUNCIL TAXA payment made to your local authority in order to pay for local services like schools, libraries, and refuse collection. The amount you pay depends on the value of the property.Read more about council Tax in our glossary page.
- Band: B
- PARKINGDetails of how and where vehicles can be parked, and any associated costs.Read more about parking in our glossary page.
- Ask agent
- GARDENA property has access to an outdoor space, which could be private or shared.
- Private garden
- ACCESSIBILITYHow a property has been adapted to meet the needs of vulnerable or disabled individuals.Read more about accessibility in our glossary page.
- Ask agent
Energy performance certificate - ask agent
Pickle Cottage, Lepton, HD8
Add an important place to see how long it'd take to get there from our property listings.
__mins driving to your place
Your mortgage
Notes
Staying secure when looking for property
Ensure you're up to date with our latest advice on how to avoid fraud or scams when looking for property online.
Visit our security centre to find out moreDisclaimer - Property reference e9db71bd-1876-4467-b6d2-23415b24051a. The information displayed about this property comprises a property advertisement. Rightmove.co.uk makes no warranty as to the accuracy or completeness of the advertisement or any linked or associated information, and Rightmove has no control over the content. This property advertisement does not constitute property particulars. The information is provided and maintained by Home & Manor, Kirkheaton. Please contact the selling agent or developer directly to obtain any information which may be available under the terms of The Energy Performance of Buildings (Certificates and Inspections) (England and Wales) Regulations 2007 or the Home Report if in relation to a residential property in Scotland.
*This is the average speed from the provider with the fastest broadband package available at this postcode. The average speed displayed is based on the download speeds of at least 50% of customers at peak time (8pm to 10pm). Fibre/cable services at the postcode are subject to availability and may differ between properties within a postcode. Speeds can be affected by a range of technical and environmental factors. The speed at the property may be lower than that listed above. You can check the estimated speed and confirm availability to a property prior to purchasing on the broadband provider's website. Providers may increase charges. The information is provided and maintained by Decision Technologies Limited. **This is indicative only and based on a 2-person household with multiple devices and simultaneous usage. Broadband performance is affected by multiple factors including number of occupants and devices, simultaneous usage, router range etc. For more information speak to your broadband provider.
Map data ©OpenStreetMap contributors.





