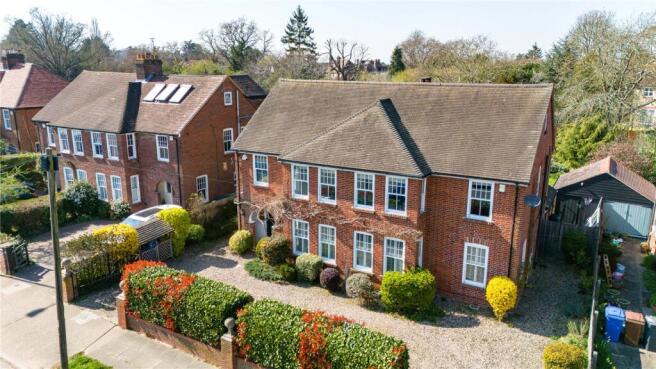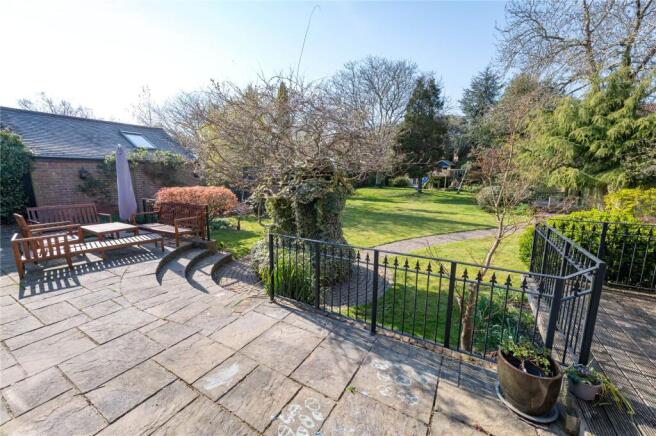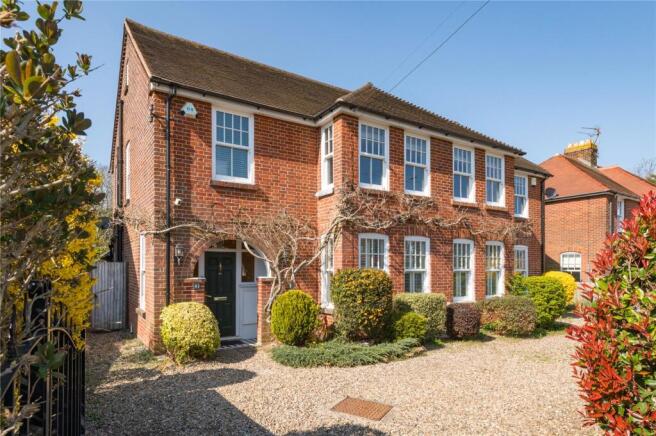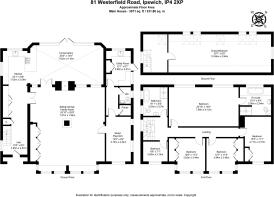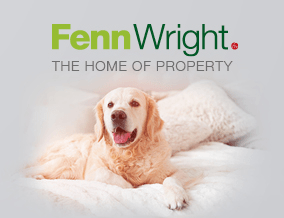
Westerfield Road, Ipswich, Suffolk, IP4

- PROPERTY TYPE
Detached
- BEDROOMS
6
- BATHROOMS
2
- SIZE
Ask agent
- TENUREDescribes how you own a property. There are different types of tenure - freehold, leasehold, and commonhold.Read more about tenure in our glossary page.
Freehold
Key features
- No onward chain
- Larger than envisaged accommodation
- Generous plot
- Fantastic sitting/dining/family room
- Anglia Factors Kitchen with Gaggenau appliances
- 25ft main bedroom with en-suite
- 25ft conservatory overlooking the garden
- Double glazing
- Gas central heating
- Cloakroom and utility room
Description
This stunning six bedroom residence has superb accommodation over two floors including an impressive 29ft x 25ft sitting/dining/family room plus a stunning kitchen recently fitted by Anglia Factors which includes Gaggenau appliances throughout. Another feature of this property is the wide 125ft long rear garden.
The reception hall has a window to the side, door to the front, three layered engineered wood flooring and stairs to the first floor with concealed cupboards and hand-crafted drawers beneath. Twin glazed doors lead to the amazing open-plan kitchen/dining/family space of generous proportion with twin bays to the front and structural beams. It has oak flooring and to one wall is a range of hand-crafted traditionally styled cupboards with book shelving above. It also has a cast-iron double sided wood burner within a red brick surround with slate hearth. Twin doors lead to the conservatory and adjacent is a playroom/study of nice proportion with windows to two aspects and oak flooring which leads through to an inner hall with a walk-in pantry and cloakroom with period style suite of basin and WC. There is also a utility room with windows to two aspects and a door to the garden. It has a range of modern cupboards and drawers, work tops, sink, plumbing for a washing machine and there is a cupboard housing the water system and adjacent is the boiler.
The stunning kitchen area has windows to two aspects and has recently been remodelled by Anglia Factors with an extensive range of bespoke soft-close cupboards and drawers, full-length storage units and glass-fronted display cabinets. There are integrated appliances and bins, all appliances are superior quality Gaggenau which includes a hob with concealed down draft extraction, built-in wine cooler, oven and combination oven/microwave plus warming drawer. Additionally there is integrated Neff full-length larder fridge and freezers plus a dishwasher. Adjacent to the sink is a Quooker stainless steel tap. The open-plan design of the kitchen leads on to the large conservatory which makes a fantastic entertainment space, it is double glazed all round with a vaulted ceiling and doors to the garden. It also has a tiled floor with underfloor heating connected to the central heating system and features a large red brick chimney breast which backs on to the double-sided wood burner.
The landing has stairs to the second floor and doors off. The oversized main bedroom has views to the rear over the garden and the windows have shutters. There is an en-suite contemporary designed with a raised spa bath and tiled surround. It has a separate shower, basin with cupboards below and a WC. There are three further double bedrooms on this floor, all with built-in wardrobes, and a further single bedroom/study. The family bathroom has a windows to the side, Amtico flooring and a period-style suite of a roll-top bath, walk-in shower, basin with cupboard below and WC.
The second floor landing has an exposed red brick wall, velux window to the rear and eaves storage cupboards. The guest bedroom/play room spans the whole width of the house and it has velux windows to the rear plus further eaves storage.
Outside
The front garden has a sweeping in/out driveway enclosed by a low brick wall and fencing plus border and inset shrubs. There is access to the rear on each side of the property which provides storage and bin area.
The wide rear garden measures approximately 125ft in length, it has a paved and decked patio, on each side of which are brick built workshops. There are steps down to a shaped lawn with inset and border shrubs, mature trees and it is fully enclosed by panel fencing and hedging. There are meandering pathways, one of which leads to a further raised patio with paved area and pergola over. To the rear is a summerhouse with power and light connected measuring approximately 12ft x 8ft.
Location
Westerfield Road lies on the northern side of Ipswich within easy striking distance of Christchurch Park with its 80 acres of rolling parkland, arboretum and tennis courts. Further south is the town centre with an excellent range of shopping facilities, restaurants, bars and beyond is the thriving Waterfront and Marina. For the commuter Ipswich Mainline Station and the A12/A14 are within easy reach.
The property lies within the Northgate School area, a short walk from St. Margarets Primary and within easy reach of Ipswich School.
Directions
Please follow Satellite Navigation for IP4 2XP, if coming off Valley Road into Westerfield Road the property will be found a short way down on the right.
Important Information
Council Tax Band - G
Services – Mains water, drainage, gas and electric are connected.
Tenure - Freehold
EPC – D
Brochures
Particulars- COUNCIL TAXA payment made to your local authority in order to pay for local services like schools, libraries, and refuse collection. The amount you pay depends on the value of the property.Read more about council Tax in our glossary page.
- Ask agent
- PARKINGDetails of how and where vehicles can be parked, and any associated costs.Read more about parking in our glossary page.
- Yes
- GARDENA property has access to an outdoor space, which could be private or shared.
- Yes
- ACCESSIBILITYHow a property has been adapted to meet the needs of vulnerable or disabled individuals.Read more about accessibility in our glossary page.
- Ask agent
Westerfield Road, Ipswich, Suffolk, IP4
Add an important place to see how long it'd take to get there from our property listings.
__mins driving to your place
Your mortgage
Notes
Staying secure when looking for property
Ensure you're up to date with our latest advice on how to avoid fraud or scams when looking for property online.
Visit our security centre to find out moreDisclaimer - Property reference IPS250041. The information displayed about this property comprises a property advertisement. Rightmove.co.uk makes no warranty as to the accuracy or completeness of the advertisement or any linked or associated information, and Rightmove has no control over the content. This property advertisement does not constitute property particulars. The information is provided and maintained by Fenn Wright, Ipswich. Please contact the selling agent or developer directly to obtain any information which may be available under the terms of The Energy Performance of Buildings (Certificates and Inspections) (England and Wales) Regulations 2007 or the Home Report if in relation to a residential property in Scotland.
*This is the average speed from the provider with the fastest broadband package available at this postcode. The average speed displayed is based on the download speeds of at least 50% of customers at peak time (8pm to 10pm). Fibre/cable services at the postcode are subject to availability and may differ between properties within a postcode. Speeds can be affected by a range of technical and environmental factors. The speed at the property may be lower than that listed above. You can check the estimated speed and confirm availability to a property prior to purchasing on the broadband provider's website. Providers may increase charges. The information is provided and maintained by Decision Technologies Limited. **This is indicative only and based on a 2-person household with multiple devices and simultaneous usage. Broadband performance is affected by multiple factors including number of occupants and devices, simultaneous usage, router range etc. For more information speak to your broadband provider.
Map data ©OpenStreetMap contributors.
