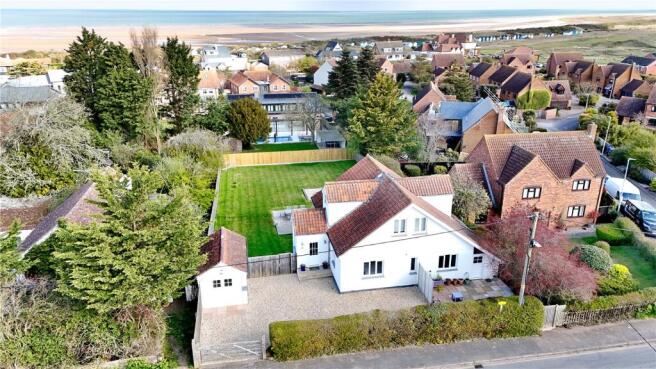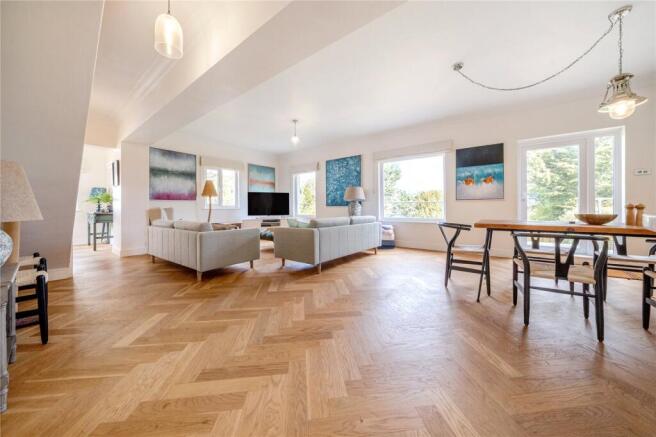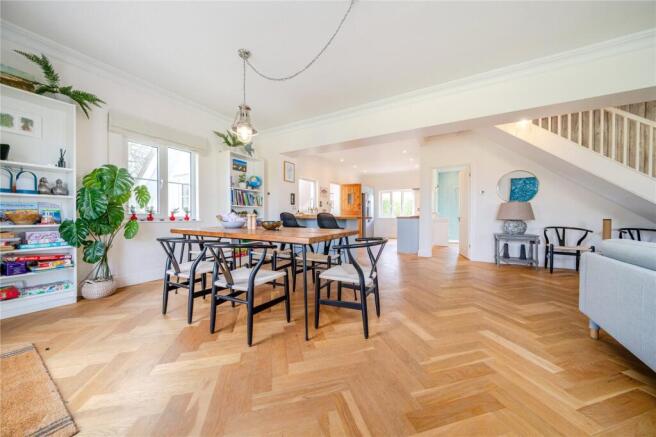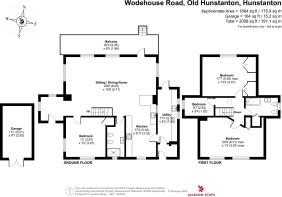
Wodehouse Road, Old Hunstanton, Hunstanton, Norfolk, PE36

- PROPERTY TYPE
Detached
- BEDROOMS
4
- BATHROOMS
2
- SIZE
1,894 sq ft
176 sq m
- TENUREDescribes how you own a property. There are different types of tenure - freehold, leasehold, and commonhold.Read more about tenure in our glossary page.
Freehold
Description
__________
GROUND FLOOR
- Entrance Hall
- Large open plan sitting room, kitchen, dining room
- Large utility room
- Ground floor double bedroom
- Well-appointed downstairs shower room.
__________
FIRST FLOOR
- 2 large double rooms
- 1 single bedroom
- Family bathroom
__________
OUTSIDE
- Off road parking
- Detached garage providing additional storage
- Large fully fenced garden
- Terrace
__________
SERVICES
- Water supply: mains
- Electricity: mains
- Gas: mains
- Heating: Gas – Underfloor heating downstairs
- Drainage: mains
- Parking: Off road, detached garage.
__________
TENURE
Freehold
_________
LOCAL AUTHORITY
Kings Lynn and West Norfolk
Councill tax currently business rated.
__________
EPC RATING
C
__________
10 Wodehouse Road is an elegant and spacious family home. On entering through a half-glazed door into an impressive open-plan reception area, seamlessly blending a stylish sitting room, dining space, and a well-appointed kitchen. This beautifully bright and airy space benefits from high ceilings and large windows, while a rear door leads to an elevated balcony, offering views over the garden. The ground floor is finished with elegant oak parquet flooring and underfloor heating throughout.
The shaker-style kitchen is thoughtfully designed with fitted units, wooden worktops, and high-quality appliances, including an integrated Bosch dishwasher, Fisher & Paykel double oven with warming drawer, gas hob, and extractor fan. There is also space for an American-style fridge freezer.
A door leads to a spacious utility room, complete with additional fitted storage, space for a washing machine and tumble dryer, and skylights that flood the area with natural light. Doors provide access to both the front and rear gardens, making this a highly practical and versatile space.
On the ground floor, there is also a bright and spacious double bedroom benefiting from south and west-facing windows. Adjacent is a well-appointed shower room, featuring a large, tiled shower, vanity unit with sink, and WC.
Upstairs, you will find three further bedrooms. Two generously sized double bedrooms, both with oak flooring, offer serene retreats – one has south-facing aspect and the other boasts stunning views of the sea and golf course. The third bedroom is a beautifully presented single, perfect as a child’s room or study.
These rooms share a stylish and spacious family bathroom, complete with white sanitaryware, a bath with shower over, a vanity unit with sink, and an airing cupboard for added storage.
This exceptional home combines elegant design with modern comfort, making it an ideal choice for families or those looking for a refined living space in a sought-after location.
________
OUTSIDE
Tucked away, on this quiet road, this charming property is accessed through a rustic wooden five-bar gate, leading to a generously sized gravel driveway with plenty of space for three cars. To the left, a detached garage has been thoughtfully insulated and boarded, providing additional storage, while conveniently situated along the property’s left-hand boundary.
At the front, a south-facing terrace offers the perfect spot to relax and enjoy the sun. To the rear, a generously sized lawned garden, recently enclosed with new fencing, provides a wonderful outdoor space. A large balcony extends across the back of the property, while an additional terrace creates an ideal setting for entertaining.
__________
SITUATION
Old Hunstanton is a picturesque and highly sought-after village known for its unspoiled beaches, historic charm, and tranquil atmosphere. With its distinctive red and white striped cliffs, golden sands, and breathtaking sunsets, it offers an idyllic setting for those seeking a peaceful coastal lifestyle.
The village boasts a welcoming community, a selection of excellent pubs and restaurants, and a beautiful championship links golf course with sea views.
Its historic character is reflected in the charming cottages, elegant period homes, and the striking 13th-century St. Mary’s Church. The nearby Norfolk Coast Path provides excellent walking opportunities, while the vibrant seaside town of Hunstanton, with its broader amenities, is just a short distance away.
Old Hunstanton is well connected, with good road links to King’s Lynn and rail services to London via Ely, making it a desirable location for both permanent residents and those looking for a coastal retreat. Whether you are drawn by the area’s natural beauty, rich heritage, or relaxed way of life, Old Hunstanton offers an exceptional opportunity to enjoy Norfolk’s finest coastal living.
__________
AGENT NOTE
Some covenants apply please enquire for details
__________
DRIVING DISTANCES (approx.)
- Kings Lynn (mainline station) 18 miles
- Brancaster 6 miles
- Burnham Market 10.5 miles
- Sandringham 10 miles
- Hunstanton 1.5 miles
- Thornham 4 miles
__________
WHAT3WORDS
We highly recommend the use of the what3words website/app. This allows the user to locate an exact point on the ground (within a 3-metre square) by simply using three words.
Grafted.yesterday.distract
__________
IMPORTANT NOTICE
1. These particulars have been prepared in good faith as a general guide, they are not exhaustive and include information provided to us by other parties including the seller, not all of which will have been verified by us.
2. We have not carried out a detailed or structural survey; we have not tested any services, appliances or fittings. Measurements, floor plans, orientation and distances are given as approximate only and should not be relied on.
3. The photographs are not necessarily comprehensive or current, aspects may have changed since the photographs were taken. No assumption should be made that any contents are included in the sale.
4. We have not checked that the property has all necessary planning, building regulation approval, statutory or regulatory permissions or consents. Any reference to any alterations or use of any part of the property does not mean that necessary planning, building regulations, or other consent has been obtained.
5. Prospective purchasers should satisfy themselves by inspection, searches, enquiries, surveys, and professional advice about all relevant aspects of the property.
6. These particulars do not form part of any offer or contract and must not be relied upon as statements or representations of fact; we have no authority to make or give any representation or warranties in relation to the property. If these are required, you should include their terms in any contract between you and the seller.
7. Note to potential purchasers who intend to view the property; if there is any point of particular importance to you, we ask you to discuss this with us before you make arrangements to visit or request a viewing appointment.
8. Viewings are strictly by prior appointment through Jackson-Stops.
__________
DATE DETAILS PRODUCED
April 2025
Brochures
Particulars- COUNCIL TAXA payment made to your local authority in order to pay for local services like schools, libraries, and refuse collection. The amount you pay depends on the value of the property.Read more about council Tax in our glossary page.
- Band: TBC
- PARKINGDetails of how and where vehicles can be parked, and any associated costs.Read more about parking in our glossary page.
- Yes
- GARDENA property has access to an outdoor space, which could be private or shared.
- Yes
- ACCESSIBILITYHow a property has been adapted to meet the needs of vulnerable or disabled individuals.Read more about accessibility in our glossary page.
- No wheelchair access
Wodehouse Road, Old Hunstanton, Hunstanton, Norfolk, PE36
Add an important place to see how long it'd take to get there from our property listings.
__mins driving to your place
Your mortgage
Notes
Staying secure when looking for property
Ensure you're up to date with our latest advice on how to avoid fraud or scams when looking for property online.
Visit our security centre to find out moreDisclaimer - Property reference NOR250009. The information displayed about this property comprises a property advertisement. Rightmove.co.uk makes no warranty as to the accuracy or completeness of the advertisement or any linked or associated information, and Rightmove has no control over the content. This property advertisement does not constitute property particulars. The information is provided and maintained by Jackson-Stops, Burnham Market. Please contact the selling agent or developer directly to obtain any information which may be available under the terms of The Energy Performance of Buildings (Certificates and Inspections) (England and Wales) Regulations 2007 or the Home Report if in relation to a residential property in Scotland.
*This is the average speed from the provider with the fastest broadband package available at this postcode. The average speed displayed is based on the download speeds of at least 50% of customers at peak time (8pm to 10pm). Fibre/cable services at the postcode are subject to availability and may differ between properties within a postcode. Speeds can be affected by a range of technical and environmental factors. The speed at the property may be lower than that listed above. You can check the estimated speed and confirm availability to a property prior to purchasing on the broadband provider's website. Providers may increase charges. The information is provided and maintained by Decision Technologies Limited. **This is indicative only and based on a 2-person household with multiple devices and simultaneous usage. Broadband performance is affected by multiple factors including number of occupants and devices, simultaneous usage, router range etc. For more information speak to your broadband provider.
Map data ©OpenStreetMap contributors.





