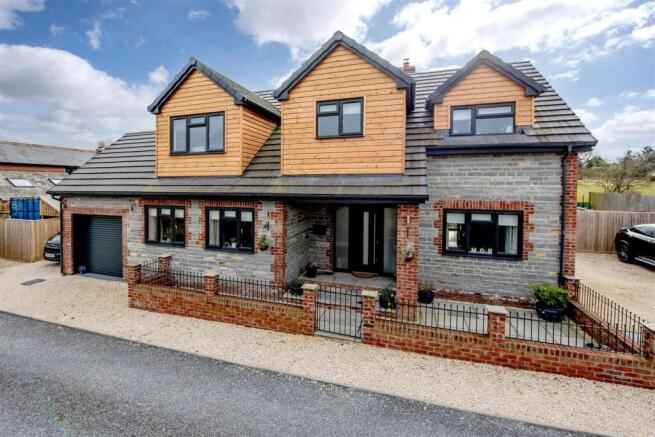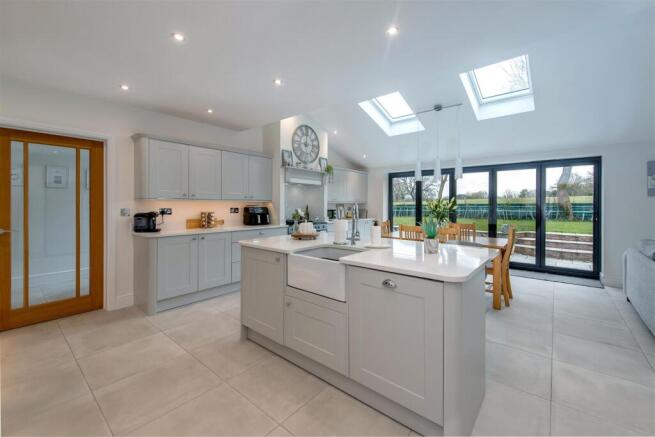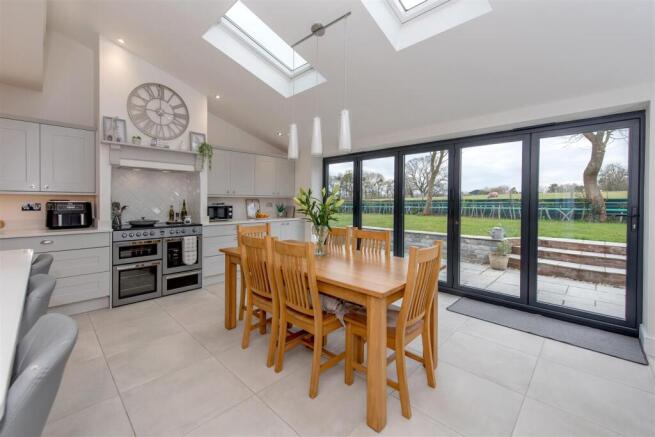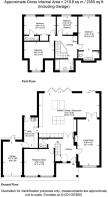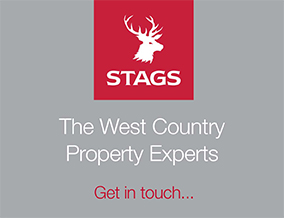
Back Lane, Curry Rivel, Langport

- PROPERTY TYPE
Detached
- BEDROOMS
4
- BATHROOMS
3
- SIZE
2,355 sq ft
219 sq m
- TENUREDescribes how you own a property. There are different types of tenure - freehold, leasehold, and commonhold.Read more about tenure in our glossary page.
Freehold
Key features
- Substantial modern detached house
- Spacious and light entrance hall
- Sitting room
- Open plan kitchen/family room
- Utility and ground floor wc
- Four double bedrooms, 2 en-suite
- Driveway, garage and parking for several cars
- Wonderful views over fields to front and rear
- Council Tax band F
- Freehold
Description
Situation - The property occupies a private setting within the scattered hamlet close to the village of Curry Rivel all which is famous for its monument Burton Pynsent. Curry Rivel village is within walking distance and has a good range of day to day amenities including a Primary school, church, shop, café, fuel station and pub. Langport a small ancient market town located to the east provides further local amenities. Taunton the County town of Somerset is found in the opposite direction. There are several independent schools namely Kings Collage, Queens Collage and Taunton School. A renowned sixth form college is also situated in Taunton, Richard Huish Collage. Other school in easy reach include Sherbourne, Millfield and Hazelgrove.
Curry Rivel has good access to communications to the A303 at Podimore roundabout, providing fast easy access to London. The M5 motorway can be joined at Taunton junction 25. Taunton has a mainline railway station with fast trains to London Paddington in under two hours.
Description - Willow Lodge is a newly built house offering wonderfully proportioned accommodation. A high quality finish is evident throughout; the vendors have carefully selected traditional materials and the house has been built to modern day high insulation standards. The property has an attractive facade with a mixture of blue lias stone elevations with brick coins and larch clad dormer windows under a tiled roof and the house has been built to take advantage of it's enviable setting surrounded by parkland countryside.
Accommodation - The accommodation includes an impressive reception hallway with open glass turning staircase leading to the first floor and engineered oak flooring which extends to most of the ground floor rooms, understairs storage cupboard. The sitting room has space for a woodburning stove, exposed wooden flooring, window to front, and double doors opening through to the kitchen/family room.
The kitchen/family room has been fitted with a range of matching Shaker style wall and base units, quartz work surfaces with integrated appliances, recess for a range cooker with extractor hood over, a further bank of units with wine fridge, glazed display cabinets and ceiling downlights - tiled floor extends throughout the room. Bi-folding doors open out to the patio. A door leads through to the utility room with a range of units to match the kitchen with plumbing and space for washing machine and tumble dryer. There is also a study/office with dual aspect windows.
To the first floor there is a galleried landing, four double bedrooms; the master bedroom having half panelling along the length of one wall with door to an en-suite shower with fitted contemporary suite and windows enjoying wonderful views. The second bedroom also has an en-suite shower and built in wardrobes.
Outside - There is a shared driveway which provides access to an open turning area. Attached to the other side of the house is an integral single garage with parking space to one side and a storage area. The garden is enclosed by low brick walling with wrought iron fencing and is laid to patio. There is access via either side of the property to the rear garden where there is a deep terrace with lighting which runs along the back of the house. Steps lead up to the main area of garden which is laid to lawn and includes a number of specimen trees and shrubs and enjoys a wonderful view over surrounding countryside.
Services - Mains drainage, electricity, water. Air source heat pump heating. The property was completed in 2022 and benefits from the remainder of a LABC warranty. Superfast broadband available (Ofcom), mobile signal likely available outdoors (Ofcom)
Directions - Once in the village of Curry Rivel just before the petrol station proceed down Wiltown Road (B3168). Take the first left hand turning onto Back Lane and proceed for 300 yards. The entrance of Willow Lodge can be found on the left hand side.
Brochures
Back Lane, Curry Rivel, Langport- COUNCIL TAXA payment made to your local authority in order to pay for local services like schools, libraries, and refuse collection. The amount you pay depends on the value of the property.Read more about council Tax in our glossary page.
- Band: F
- PARKINGDetails of how and where vehicles can be parked, and any associated costs.Read more about parking in our glossary page.
- Yes
- GARDENA property has access to an outdoor space, which could be private or shared.
- Yes
- ACCESSIBILITYHow a property has been adapted to meet the needs of vulnerable or disabled individuals.Read more about accessibility in our glossary page.
- Ask agent
Back Lane, Curry Rivel, Langport
Add an important place to see how long it'd take to get there from our property listings.
__mins driving to your place
Your mortgage
Notes
Staying secure when looking for property
Ensure you're up to date with our latest advice on how to avoid fraud or scams when looking for property online.
Visit our security centre to find out moreDisclaimer - Property reference 33807463. The information displayed about this property comprises a property advertisement. Rightmove.co.uk makes no warranty as to the accuracy or completeness of the advertisement or any linked or associated information, and Rightmove has no control over the content. This property advertisement does not constitute property particulars. The information is provided and maintained by Stags, Taunton. Please contact the selling agent or developer directly to obtain any information which may be available under the terms of The Energy Performance of Buildings (Certificates and Inspections) (England and Wales) Regulations 2007 or the Home Report if in relation to a residential property in Scotland.
*This is the average speed from the provider with the fastest broadband package available at this postcode. The average speed displayed is based on the download speeds of at least 50% of customers at peak time (8pm to 10pm). Fibre/cable services at the postcode are subject to availability and may differ between properties within a postcode. Speeds can be affected by a range of technical and environmental factors. The speed at the property may be lower than that listed above. You can check the estimated speed and confirm availability to a property prior to purchasing on the broadband provider's website. Providers may increase charges. The information is provided and maintained by Decision Technologies Limited. **This is indicative only and based on a 2-person household with multiple devices and simultaneous usage. Broadband performance is affected by multiple factors including number of occupants and devices, simultaneous usage, router range etc. For more information speak to your broadband provider.
Map data ©OpenStreetMap contributors.
