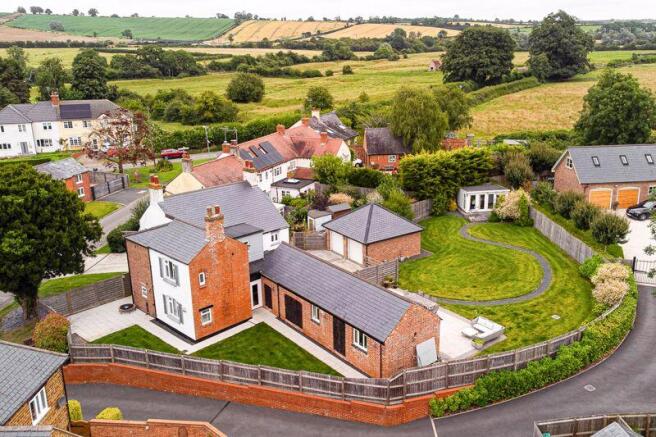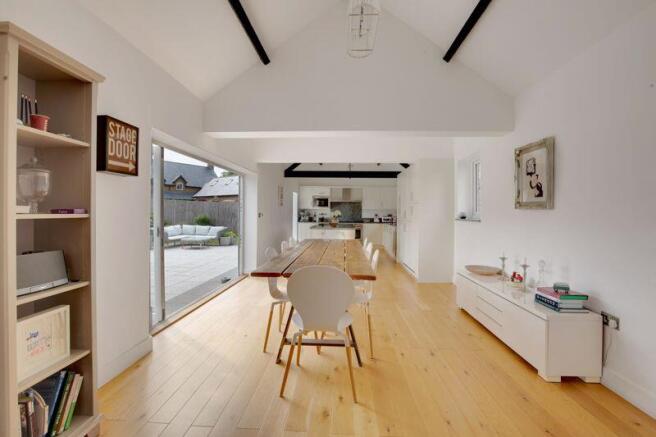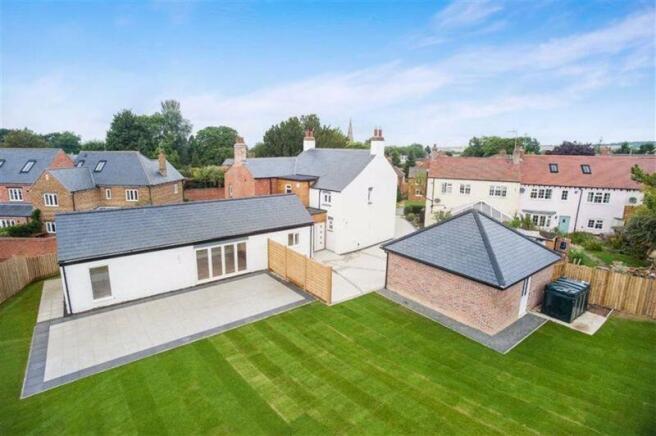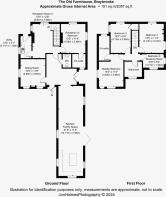School Lane, Braybrooke

- PROPERTY TYPE
Character Property
- BEDROOMS
5
- BATHROOMS
3
- SIZE
Ask agent
- TENUREDescribes how you own a property. There are different types of tenure - freehold, leasehold, and commonhold.Read more about tenure in our glossary page.
Freehold
Key features
- ORIGINAL FARMHOUSE/BARN CONVERSION
- RE-FITTED KITCHEN AND BATHROOMS
- DETACHED DOUBLE GARAGE
- LARGE BLOCK PAVED DRIVEWAY & OFF ROAD PARKING
- EXTENSIVE INSULATION UPDATING TO ORIGINAL FARMHOUSE
- LANDSCAPED REAR GARDENS
- MASTER BEDROOM & EN-SUITE
- GUEST BEDROOM & EN-SUITE
- INSULATED TIMBER GARDEN ROOM/OFFICE
- OPEN PLAN KITCHEN/DINING/LIVING ROOM
Description
Property in detail
The Old Farmhouse offers a sympathetically renovated former farm house and stable block in the heart of the much sought after village of Braybrooke.
The property has undergone an extensive renovation programme and now offers modern living accommodation over circa 2100 sq ft of living space.
The renovation has been to a high specification to include an extensive programme of 'celotex' insulation works to the original farmhouse. Granite work surfaces, solid oak floors, and stone tiling in the bathrooms.
The accommodation is laid across two floors and briefly comprises:
A spacious entrance hall.
A 42 ft long kitchen/dining/living space with bi-folding doors to the garden.
Principal sitting room and one to two further reception rooms depending on usage.
The property offers a ground floor guest room with full en-suite bathroom or this space could be utilised as further living accommodation.
There are four/five bedrooms, two with superb en-suite facilities, and a...
Location
The property sits in the heart of the village of Braybrooke, which benefits from a superb Gastro-pub- 'The Swan' and is just 3 miles from the sought after Leicestershire town of Market Harborough with a main-line train station giving easy access into London for commuting.
The village lies just 1 mile from the A6, which also gives easy access to Leicester, Kettering, Northampton and the key A14, M1, M6 and A1 motorway links.
Entrance Hall
Entered via a modern composite part glazed double doors leading into an impressive entrance hall with L.E.D down lighters and modern wall mounted radiators.
Oak flooring continues throughout and oak doors provide access to the sitting room, reception two, downstairs WC and a large opening into the kitchen/living/family room. Further door providing access to the side garden.
Downstairs cloaks/w.c
A contemporary style suite comprising of low level WC, vanity unit with cupboards underneath, soft close hinges and chrome handles with a contemporary over sized wash hand basin and chrome mixer tap over, stone tiled splash backs, led down lighters, wall mounted heated towel rail, Icon extractor fan. Cupboard housing electrical consumer unit.
Kitchen/dining/living room
41' 9'' x 11' 6'' (12.72m x 3.50m)
An impressive room with a plentiful amount of natural light. Original brick steps lead up to an expanse of oak flooring throughout complete with under floor heating. Original stained timber beams to the vaulted ceiling.
Open to a stunning fitted kitchen with a range of high quality modern shaker style eye and base level units with polished chrome handles, grey polished granite work surfaces with up stands. A particular feature being the island unit with a range of curved base cupboards and drawers and breakfast bar with pull out plug socket.
Comprising a one and a half stainless steel sink inset with drainer and contemporary chrome mixer tap over, integrated eye level Neff combi microwave, 100cm wide Range cooker with two ovens and five ring induction hob with stainless steel extractor fan over, integrated Neff dishwasher, wine cooler, integrated Neff 50/50 stack fridge and freezer.
Bi- folding doors leading on to an expanse of patio area and lawn area beyond.
Two further...
Utility Room
10' 8'' x 5' 5'' (3.25m x 1.65m)
Fitted with a range of quality eye and base level units, granite effect roll edge work surfaces, stainless steel sink with drainer to side and chrome mixer tap. Icon extractor fan, led down lighters and stable style door to the side elevation. UPVC double glazed window to side.
Sitting Room
13' 2'' x 12' 0'' (4.01m x 3.65m)
A particular feature being the fireplace opening with oak mantle and slate hearth, UPVC double glazed windows to side and rear elevations, double radiator.
Dining Hall/Sitting Room
16' 3'' x 13' 1'' (4.95m x 3.98m)
Timber staircase rising to first floor landing. Victorian fireplace with timber surround and stone hearth, double panel radiator, UPVC double glazed windows to front and side elevations, smoke detector, oak door leading to reception room three/guestroom and oak door leading to utility room.
Guest room/Bedroom 4
13' 11'' x 11' 11'' (4.24m x 3.63m)
A sizeable double room with double panel radiator, fireplace opening and stone hearth, oak door providing access to the en suite. UPVC double glazed window to front elevation.
En-suite bathroom
6' 8'' x 6' 7'' (2.03m x 2.01m)
A contemporary suite comprising of low level WC, vanity unit wash hand basin with over sized sink and chrome mixer tap over, P shaped bath with chrome mixer and wall mounted chrome waterfall shower over and a glass screen, contemporary stone wall and floor tiles heated towel rail, led down lighters, Icon extractor fan. UPVC privacy glazed window to rear elevation.
First Floor Landing:
Smoke detector, loft access, oak doors to four bedrooms and family bathroom and radiator.
Bedroom One
14' 9'' x 12' 6'' (4.49m x 3.81m)
A good sized room with original Victorian cast iron fireplace, TV point, radiator and oak door to en-suite. UPVC double glazed windows to side and rear elevations. Radiator.
En-suite
A contemporary four piece suite comprising of low level WC, full size bath with chrome mixer tap and shower attachment over, vanity wash hand basin with chrome mixer tap, walk in corner shower cubicle with glass sliding doors and wall mounted chrome water fall shower over, chrome heated towel rail, stone wall and floor tiles, shaver point, led down lighters and extractor fan. Privacy glazed window to front elevation.
Bedroom Two
13' 11'' x 11' 11'' (4.24m x 3.63m)
A sizeable room with original cast iron fireplace with timber surround and stone hearth with open fire. UPVC double glazed window to the front elevation. Panelled radiator.
Bedroom Three
13' 1'' x 9' 6'' (3.98m x 2.89m)
UPVC double glazed window to side and front elevations, original cast iron fireplace. Storage cupboard.
Bedroom Four/dressing room
10' 10'' x 7' 0'' (3.30m x 2.13m)
Fitted with an array of useful shelving and hanging display units. UPVC double glazed window to rear elevation and radiator.
Family bathroom
8' 7'' x 7' 6'' (2.61m x 2.28m)
A modern suite comprising of low level WC, vanity wash hand basin, bath with shower over, heated chrome towel rail and stone wall and floor tiling. UPVC double glazed window to rear elevation. Extractor fan.
Outside- to front
The property sits on an extensive plot with a block paved granite laid double width driveway offering ample off road parking which leads to a brick built double detached garage with slate roof and electric roller shuttered doors and large frontage which is mainly laid to lawn with mature trees.
Outside-to rear
A generously proportioned wrap around garden which is mainly laid to lawn with a variety of shrubs and ornamental trees.
A large patio area provides the perfect space for entertaining and a garden path meanders through the lawn area to the garden room/office.
Further secondary private seating area to the side of the property and further lawn. All enclosed by feather board fencing. The oil tank is located behind the garage.
Timber built garden room/home office
Of timber build construction complete with insulation boarding. Connected with mains power and lighting creating the perfect space for a home office or garden room.
Insulation upgrades
The Old Farmhouse has had extensive 'celotex' plasterboard insulation upgrades to parts of the original Farmhouse.
More information is available upon request of these reparation works. The Energy performance certificate is non reflective of these upgrades due to report limitations.
Please contact McCallum-Marsh for further information.
Brochures
Full Details- COUNCIL TAXA payment made to your local authority in order to pay for local services like schools, libraries, and refuse collection. The amount you pay depends on the value of the property.Read more about council Tax in our glossary page.
- Ask agent
- PARKINGDetails of how and where vehicles can be parked, and any associated costs.Read more about parking in our glossary page.
- Yes
- GARDENA property has access to an outdoor space, which could be private or shared.
- Yes
- ACCESSIBILITYHow a property has been adapted to meet the needs of vulnerable or disabled individuals.Read more about accessibility in our glossary page.
- Ask agent
Energy performance certificate - ask agent
School Lane, Braybrooke
Add an important place to see how long it'd take to get there from our property listings.
__mins driving to your place
Your mortgage
Notes
Staying secure when looking for property
Ensure you're up to date with our latest advice on how to avoid fraud or scams when looking for property online.
Visit our security centre to find out moreDisclaimer - Property reference 12454683. The information displayed about this property comprises a property advertisement. Rightmove.co.uk makes no warranty as to the accuracy or completeness of the advertisement or any linked or associated information, and Rightmove has no control over the content. This property advertisement does not constitute property particulars. The information is provided and maintained by McCallum Marsh, Tur Langton. Please contact the selling agent or developer directly to obtain any information which may be available under the terms of The Energy Performance of Buildings (Certificates and Inspections) (England and Wales) Regulations 2007 or the Home Report if in relation to a residential property in Scotland.
*This is the average speed from the provider with the fastest broadband package available at this postcode. The average speed displayed is based on the download speeds of at least 50% of customers at peak time (8pm to 10pm). Fibre/cable services at the postcode are subject to availability and may differ between properties within a postcode. Speeds can be affected by a range of technical and environmental factors. The speed at the property may be lower than that listed above. You can check the estimated speed and confirm availability to a property prior to purchasing on the broadband provider's website. Providers may increase charges. The information is provided and maintained by Decision Technologies Limited. **This is indicative only and based on a 2-person household with multiple devices and simultaneous usage. Broadband performance is affected by multiple factors including number of occupants and devices, simultaneous usage, router range etc. For more information speak to your broadband provider.
Map data ©OpenStreetMap contributors.




