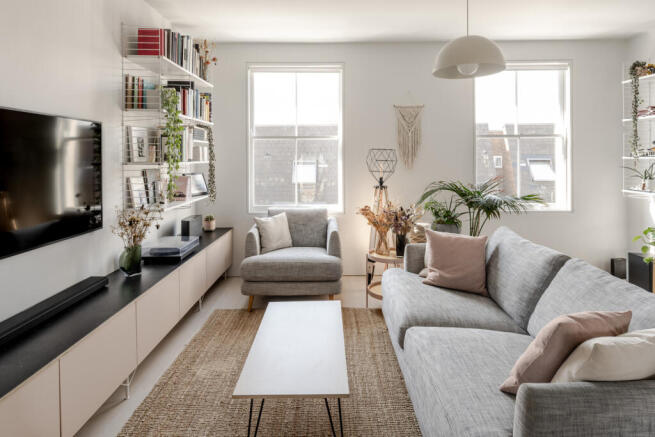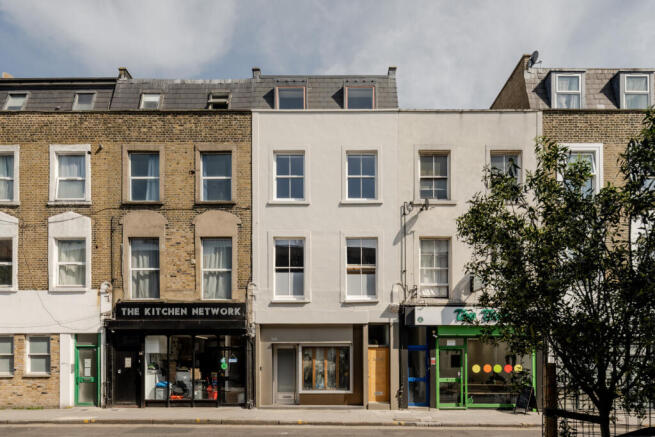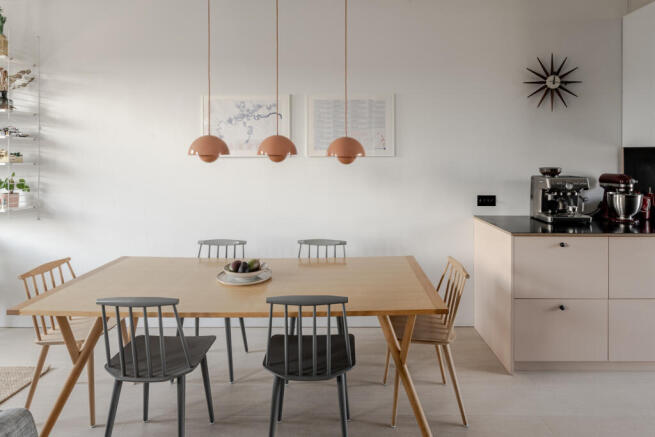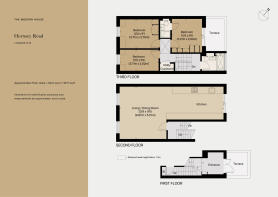
Hornsey Road, London N19

- PROPERTY TYPE
Flat
- BEDROOMS
3
- BATHROOMS
1
- SIZE
1,017 sq ft
94 sq m
Description
The Tour
The apartment is accessed via a newly renovated communal hallway shared with only one other apartment. Stairs ascend to the first floor, where a private front door leads onto a smart entrance hallway on arrival, with a nook for coats and shoes. Directly ahead are French doors that open to the decked terrace, lined with built-in planters.
A staircase, painted a light pink, ascends to the primary living space on the second floor.
The living space, at the front, basks in a beautiful south-westerly light from twin two-over-two sash windows. A wonderfully open room, a sitting area is arranged at the fore, open to a spacious dining area and generous galley kitchen. The seam between chalky white-painted walls and large format oak floorboards is blurred, lending a uniform and simple backdrop.
In the kitchen, floor to ceiling units sit opposite waist-height cabinets topped with a Charcoal tone Foresso worktop, providing both an exceptional amount of storage and ample space for cooking. At the far end, a large window allows natural light to pour through deep into the plan and opens to a Juliet balcony. Birch plywood shelves fitted within the window frame are the perfect ledge for houseplants.
A sage-green stairwell injects a muted pop of colour into the house, with a contrasting dark green balustrade. A pair of frameless rooflights over the stair provide light and volume.
Three soothingly appointed double bedrooms lie on the top floor. The principal sits at the rear, with access to its own private terrace and a pristine en suite, top lit by a lofty rooflight over the rain shower. The bedroom walls are washed in the embracing deep shade of Obsidian Green by Little Greene, and there is a built-in matching vanity and fitted wardrobes.
The two remaining bedrooms are at the front; both have dormer windows that draw in plenty of natural light and frame views over the surrounding rooftops. One of the rooms is currently used as a home office with a built-in plywood desk and plenty of open shelving above.
At the rear is a sublime bathroom; a high-level, wall-to-wall wrap over rooflight frames views of the sky over the bath. The en suite and bathroom share a palette of coral tiles contrasted against black and grey, all by Domus; and both feature hidden storage.
Designed with energy efficiency in mind the apartment has been newly insulated throughout alongside energy efficient glazing and an integrated MVHR.
Outdoor Space
Both terraces are unique in character. The first, extending from the entrance, is laid with timber decking and has a peaceful sitting area surrounded by planting. A waist height brick wall runs around its perimeter, providing privacy and shelter.
Upstairs, the second terrace off the principal bedroom is the perfect spot to enjoy a morning coffee in the sun. Its elevated position affords far-reaching views and creates a feel of privacy.
The Area
Hornsey Road is home to several much-loved coffee shops and restaurants, including Big Jo, an outpost of Jolene, and The Roasting Shed.
The apartment is a short walk from Stroud Green Road with its wonderful restaurant scene. Local favourites include Pizza Pappagone, brunch spot Common Ground, Hiden, Itto and Max's Sandwich Shop. There are several popular pubs in the area, including The Landseer, The Faltering Fullback, The WB Yeats and The Swimmer at the Grafton Arms.
Finsbury Park is home to The Plimsoll and Tollington’s Fish Bar. It also has a Picturehouse cinema along with several larger supermarkets.
As far as public green spaces are concerned, Finsbury Park is nearby. The East and West Reservoirs are slightly further afield but still in easy walking distance, along with Clissold Park. The Parkland walk is a much-loved trail on a disused railway line that connects Finsbury Park up to Highgate.
St Mark’s CofE Primary School is on Hornsey Road; other schooling options include Yerbury Primary School, Christ The King Catholic Primary School and Pakeman Primary School.
A 13-minute walk away, Finsbury Park station is the nearest and runs Piccadilly and Victoria lines as well as the Thameslink. There are also plenty of bus routes that serve the surrounding area.
Tenure: Leasehold / Lease Length: Approx. 100 years remaining / Service Charge: Approx. £1400 per annum / Ground Rent: Approx. £600 per annum / Council Tax Band: C
- COUNCIL TAXA payment made to your local authority in order to pay for local services like schools, libraries, and refuse collection. The amount you pay depends on the value of the property.Read more about council Tax in our glossary page.
- Band: C
- PARKINGDetails of how and where vehicles can be parked, and any associated costs.Read more about parking in our glossary page.
- Ask agent
- GARDENA property has access to an outdoor space, which could be private or shared.
- Terrace
- ACCESSIBILITYHow a property has been adapted to meet the needs of vulnerable or disabled individuals.Read more about accessibility in our glossary page.
- Ask agent
Energy performance certificate - ask agent
Hornsey Road, London N19
Add an important place to see how long it'd take to get there from our property listings.
__mins driving to your place



Your mortgage
Notes
Staying secure when looking for property
Ensure you're up to date with our latest advice on how to avoid fraud or scams when looking for property online.
Visit our security centre to find out moreDisclaimer - Property reference TMH81919. The information displayed about this property comprises a property advertisement. Rightmove.co.uk makes no warranty as to the accuracy or completeness of the advertisement or any linked or associated information, and Rightmove has no control over the content. This property advertisement does not constitute property particulars. The information is provided and maintained by The Modern House, London. Please contact the selling agent or developer directly to obtain any information which may be available under the terms of The Energy Performance of Buildings (Certificates and Inspections) (England and Wales) Regulations 2007 or the Home Report if in relation to a residential property in Scotland.
*This is the average speed from the provider with the fastest broadband package available at this postcode. The average speed displayed is based on the download speeds of at least 50% of customers at peak time (8pm to 10pm). Fibre/cable services at the postcode are subject to availability and may differ between properties within a postcode. Speeds can be affected by a range of technical and environmental factors. The speed at the property may be lower than that listed above. You can check the estimated speed and confirm availability to a property prior to purchasing on the broadband provider's website. Providers may increase charges. The information is provided and maintained by Decision Technologies Limited. **This is indicative only and based on a 2-person household with multiple devices and simultaneous usage. Broadband performance is affected by multiple factors including number of occupants and devices, simultaneous usage, router range etc. For more information speak to your broadband provider.
Map data ©OpenStreetMap contributors.





