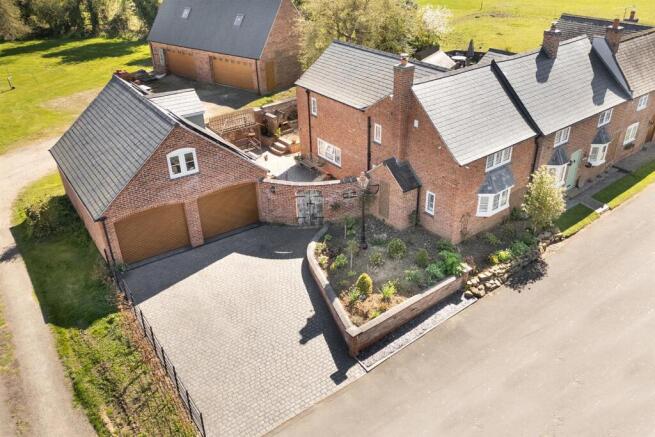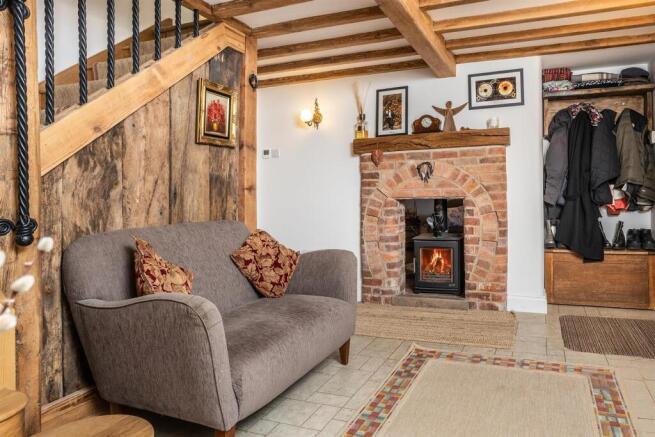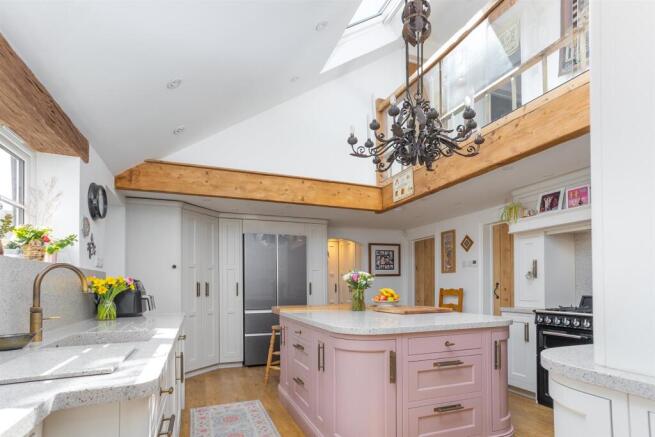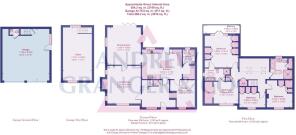Main Street, Peatling Magna, Leicester

- PROPERTY TYPE
Semi-Detached
- BEDROOMS
4
- BATHROOMS
3
- SIZE
Ask agent
- TENUREDescribes how you own a property. There are different types of tenure - freehold, leasehold, and commonhold.Read more about tenure in our glossary page.
Freehold
Key features
- A Character Village Property Retaing a Wealth of Charm and Character
- Spacious Entrance Hallway witth Central Fireplace
- Study, Ground Floor Shower Room
- Living Room With Wood Burning Stove
- Formal Dining Room With Direct Access To The Rear Garden
- Stunning Bespoke Hand Built Kitchen With Vaulted Ceiling, Utility Area
- Principle Bedroom With Balcony & En-suite Shower Room
- Three Further Bedrooms, Family Bathroom With Four Piece Suite
- Landscaped Garden, Garage With Hobby Room Over
- Countryside Views
Description
Utilising modern technology alongside period and reclaimed features, the property offers comfortable living space across two floors.
The village of Peatling Magna lies some 8 miles south of Leicester in the district of Harborough, it is a rural village surrounded by farmland and is close to the villages of Willoughby Waterleys and Arnesby.
Peatling Magna is a vibrant village with a church, village hall and the "Cock Inn" public house. The village is surrounded by beautiful countryside with country walks and footpaths that run off Arnesby Lane all on your doorstep .n the nearby villages of Countesthorpe and Blaby there are a comprehensive range of amenities which include a doctors surgery, dentist, churches, shops and supermarkets
The towns of Leicester and Lutterworth are both within easy reach by car with links to the M1, M6 and A14 networks all within 10 miles. There are excellent high speed train services to London from Rugby, Market Harborough and Leicester.
A panelled entrance door leads through into a a spacious entrance hallway with Amtico flooring, central fireplace shared with the snug, cloaks hanging space and staircase rising to the first floor, exposed ceiling timbers and connecting door leading into the living room and the study.
The study is a bright and airy room with a wood burner set on a stone hearth with a brick surround and exposed ceiling timbers.
This dual aspect room boasts a large fireplace with a wood burning stove set on a flagstone hearth, decorative brickwork behind and a reclaimed timber surround, a connecting door leads into the dining room which is a new addition to the property and provides a spacious entertainment space with bi-fold doors that lead out to the rear terrace.
The breakfast kitchen has a vaulted ceiling with a galleried landing above and exposed timbers, this has been refitted with a hand built bespoke shaker style units by Bespoke Kitchens of Oadby. There is a comprehensive range of base units with complimentary Corian worktop and inset bowl with drainer, larder cupboards provide generous storage space, integrated dishwasher a central island units with cupboards below and seating area, with a mix of Corian and oak worktop, a recess houses the Smeg range oven with a mantle over and an American style free standing fridge freezer.
The utility area provides additional storage space with full length units, plumbing for appliance and a connecting door leads through into the ground floor shower room which has been fitted with a white suite that comprises of a walk in shower, close coupled w/c and wash basin with a vanity unit.
The first floor galleried landing is approached via an oak staircase with turned wrought iron spindles.
The principal bedroom enjoys stunning views over open countryside through twin French doors which give direct acces to the balcony, there is a range of fitted wardrobes that provide hanging and storage space and a door leads into the ensuite bathroom which comprises of a bespoke unit with twin wash hand basins, close coupled w/c and walk in shower unit.
There are three further double bedrooms all of which have fitted wardrobes and a family bathrooms that is fitted with a four piece white suite that comprises of a free standing bath, separate shower unit, close coupled w/c and a wash basin set within a bespoke vanity unit.
Outside: To the front of the property there is a lawned area and shrub borders with a retaining wall that sweeps around to the side of the property and the paved drive which offers hard standing for between 2-4 cars, this in turn leads to the detached garage which has an internal staircase leading to a hobby area, power and lighting connected motorised door and a cloaks w/c.
There is a gated entrance from the front of the house that leads into the tiered rear garden that has been landscaped using flagstones and reclaimed brick to provide multiple seating areas, there is covered open bay structure that is ideal for alfresco dining with useful storage cupboards and has power and lighting connected.
Brochures
Main Street, Peatling Magna, LeicesterKey Facts for Buyers and Material Information.- COUNCIL TAXA payment made to your local authority in order to pay for local services like schools, libraries, and refuse collection. The amount you pay depends on the value of the property.Read more about council Tax in our glossary page.
- Band: C
- PARKINGDetails of how and where vehicles can be parked, and any associated costs.Read more about parking in our glossary page.
- Yes
- GARDENA property has access to an outdoor space, which could be private or shared.
- Yes
- ACCESSIBILITYHow a property has been adapted to meet the needs of vulnerable or disabled individuals.Read more about accessibility in our glossary page.
- Ask agent
Main Street, Peatling Magna, Leicester
Add an important place to see how long it'd take to get there from our property listings.
__mins driving to your place
Your mortgage
Notes
Staying secure when looking for property
Ensure you're up to date with our latest advice on how to avoid fraud or scams when looking for property online.
Visit our security centre to find out moreDisclaimer - Property reference 33807025. The information displayed about this property comprises a property advertisement. Rightmove.co.uk makes no warranty as to the accuracy or completeness of the advertisement or any linked or associated information, and Rightmove has no control over the content. This property advertisement does not constitute property particulars. The information is provided and maintained by Andrew Granger, Market Harborough. Please contact the selling agent or developer directly to obtain any information which may be available under the terms of The Energy Performance of Buildings (Certificates and Inspections) (England and Wales) Regulations 2007 or the Home Report if in relation to a residential property in Scotland.
*This is the average speed from the provider with the fastest broadband package available at this postcode. The average speed displayed is based on the download speeds of at least 50% of customers at peak time (8pm to 10pm). Fibre/cable services at the postcode are subject to availability and may differ between properties within a postcode. Speeds can be affected by a range of technical and environmental factors. The speed at the property may be lower than that listed above. You can check the estimated speed and confirm availability to a property prior to purchasing on the broadband provider's website. Providers may increase charges. The information is provided and maintained by Decision Technologies Limited. **This is indicative only and based on a 2-person household with multiple devices and simultaneous usage. Broadband performance is affected by multiple factors including number of occupants and devices, simultaneous usage, router range etc. For more information speak to your broadband provider.
Map data ©OpenStreetMap contributors.




