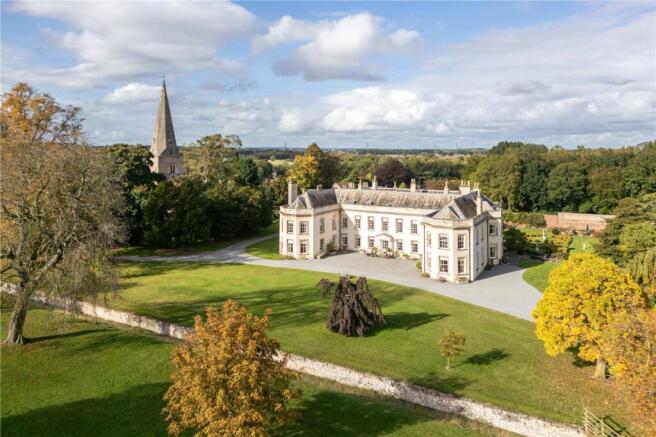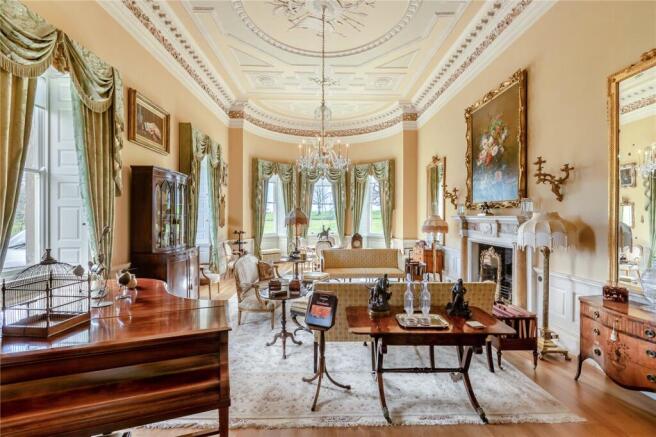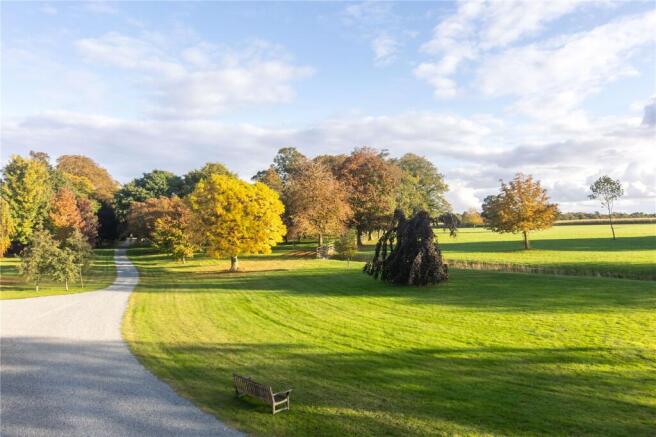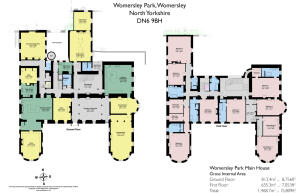Womersley, Doncaster, North Yorkshire

- PROPERTY TYPE
Detached
- BEDROOMS
10
- BATHROOMS
7
- SIZE
15,809 sq ft
1,469 sq m
- TENUREDescribes how you own a property. There are different types of tenure - freehold, leasehold, and commonhold.Read more about tenure in our glossary page.
Freehold
Key features
- Main house internal area 15,809 sq. ft / 1,468.7 sq. m
- Steeped in history
- Main house, 5 additional self-contained accommodations & a coffee shop
- Ancillary space including garaging and workshops
- Circa 38 acres in all
- Viewing is strictly by appointment only
- Floorplans for the further properties available upon request
- Sales particulars available upon request
Description
The Hall enjoys an enviable position, facing south across its rolling parkland and agricultural round. The village itself, once an integral part of the Womersley Park Estate of 4,688 acres, retains its traditional character with an enchanting array of stone-built houses and former farm steadings that exude rustic charm.
The main entrance to the estate lies to the south-east, where the sweeping carriageway drive leads gracefully to the front of the Hall. Externally, the Hall’s symmetrical Georgian architecture makes a bold and elegant statement. Inside, the property is a celebration of immaculate craftsmanship, blending period details with contemporary essentials. Every original feature has been lovingly preserved, ensuring the character and history of the home remains throughout.
The grand front door opens into a splendid reception hall, currently utilised as an atmospheric dining room. Defined by four stately pillars, the space serves as the heart of the home, offering access to several key rooms.
The drawing room is a showstopper, with its exquisitely panelled ceiling adorned with ornate cornices and friezes. Four fluted Corinthian columns support the room’s grandeur, while the white marble chimney piece with sienna pilasters stands as a central feature. Natural light floods the space through tall sash windows and a large bay window, all equipped with working shutters, ensuring the room feels both regal and inviting.
The morning room is a haven of tranquillity, bathed in east-facing light from a grand bay window with central French doors that open onto the grounds. Meanwhile, one of the home’s two kitchens can also be accessed from the reception hall as well as the morning room. This wood-panelled kitchen exudes warmth and charm, with a central island and ample space for dining and relaxation, making it the perfect family gathering spot.
At the heart of the house is the staircase hall, a breathtaking space crowned by a carved Cuban mahogany staircase with intricate timber balusters, plus 13 matching Cuban mahogany doors. A spectacular stained-glass window appears to be 17th Century work, largely if not entirely by Henry Gyles, virtuoso and glass painter of York. Featuring the Fairfax coat of arms, adding a touch of artistry and heritage, illuminating the staircase and the impressive galleried landing above.
The first-floor landing, adorned with a detailed cornice and ceiling rose, leads to an impressive collection of private rooms. There are four en suite bedrooms, two of which feature walk-in wardrobes, along with six additional bedrooms, including two nestled in the attic. Three further bathrooms serve this level. For those seeking additional space, the expansive attic area offers exciting potential for development.
The Hall boasts a plethora of additional spaces include a stately library, complete with original bookcase cabinets believed to be the work of Robert Adam, an elegant billiard room, featuring a lantern ceiling and access to the walled garden as well as a secondary kitchen and dining area, with a central island and charming curved door arches and windows. There is also a further sitting room, a well-appointed study, and a practical boot room.
Services: Mains electricity, water, sewerage, biomass district heating system which services the Hall, Butler’s Apartment, Stable Apartment, Wilson’s Cottage and The Old Post Office House. Superfast broadband. A biomass district heating system provides heating and hot water for the principal residence, both apartments and Wilson’s Cottage and The Old Post Office House.
Council Tax
Womersley Park H
Butler’s Apartment A
Stable Apartment A
Wilson’s Cottage B
The Old Post Office House D
Gardener’s Cottage B
Fig and Olive Coffee Shop Business rates
London King Cross can be reached from Womersley in around 2 hours via Doncaster Train Station.
Sales particulars are available upon request.
The grounds of Womersley Park are as impressive as the Hall itself, providing a backdrop of natural beauty and historic charm. With walled gardens, sweeping parkland, agricultural land and carefully preserved details, the estate captures the essence of Yorkshire’s enduring elegance.
An immaculate formal walled garden lies to the east of the Hall, where in addition, is situated a garden store and a large greenhouse and old potting shed and a dovecote.
The land lies predominantly to the south of the Hall, where lawned gardens and a ha-ha give way to parkland with a number of mature specimen trees including beech, cedar, lime, walnut and horse chestnut. There are interspersed areas of woodland around the land. There are circa 13 acres of arable land which is farmed in partnership with a neighbouring farmer. The parkland is let under a grazing licence.
The total acreage of the Estate is circa 38 acres.
*Butler’s Apartment*
Three-bedrooms with kitchen and sitting room. The majority is on the first floor with a staircase and store room on the ground floor, with its own dedicated outside space. This apartment is currently rented out on an AST.
*Stable Apartment*
Two-bedroom with kitchen and sitting room. The majority is on the first floor with a staircase and store room on the ground floor. This apartment is currently rented out on an AST.
*Wilson’s Cottage & The Old Post Office House*
With their own entrances from Park Lane, you will find a pair of semidetached cottages. Wilson’s Cottage to the west is a two-bedroom cottage split over two floors and has a good sized garden to the side and rear of the property. The Old Post Office House is a three-bedroom cottage split over two-floors and also has a good-sized garden to the rear of the property. These cottages are currently rented out on an AST.
*Gardener’s Cottage*
Also situated on Park Lane and adjacent to the walled garden is a two-bedroom cottage split over two floors and with a patio to the south and a courtyard to the west. This cottage is currently let on an AST.
*Outbuildings*
A private gated entrance gateway from Park Lane takes you into a traditional coaching courtyard which includes separate garaging for multiple cars, garage loft, original stalls, a workshop and stores.
*Commercial spaces*
The Fig & Olive Coffee Shop is let on tenancy outside of Landlord & Tenant Act.
An additional building has change of use PP for a commercial space and is unlet.
Brochures
Web Details- COUNCIL TAXA payment made to your local authority in order to pay for local services like schools, libraries, and refuse collection. The amount you pay depends on the value of the property.Read more about council Tax in our glossary page.
- Band: H
- PARKINGDetails of how and where vehicles can be parked, and any associated costs.Read more about parking in our glossary page.
- Yes
- GARDENA property has access to an outdoor space, which could be private or shared.
- Yes
- ACCESSIBILITYHow a property has been adapted to meet the needs of vulnerable or disabled individuals.Read more about accessibility in our glossary page.
- Ask agent
Energy performance certificate - ask agent
Womersley, Doncaster, North Yorkshire
Add an important place to see how long it'd take to get there from our property listings.
__mins driving to your place



Your mortgage
Notes
Staying secure when looking for property
Ensure you're up to date with our latest advice on how to avoid fraud or scams when looking for property online.
Visit our security centre to find out moreDisclaimer - Property reference HRG120244. The information displayed about this property comprises a property advertisement. Rightmove.co.uk makes no warranty as to the accuracy or completeness of the advertisement or any linked or associated information, and Rightmove has no control over the content. This property advertisement does not constitute property particulars. The information is provided and maintained by Strutt & Parker, National Country House Department. Please contact the selling agent or developer directly to obtain any information which may be available under the terms of The Energy Performance of Buildings (Certificates and Inspections) (England and Wales) Regulations 2007 or the Home Report if in relation to a residential property in Scotland.
*This is the average speed from the provider with the fastest broadband package available at this postcode. The average speed displayed is based on the download speeds of at least 50% of customers at peak time (8pm to 10pm). Fibre/cable services at the postcode are subject to availability and may differ between properties within a postcode. Speeds can be affected by a range of technical and environmental factors. The speed at the property may be lower than that listed above. You can check the estimated speed and confirm availability to a property prior to purchasing on the broadband provider's website. Providers may increase charges. The information is provided and maintained by Decision Technologies Limited. **This is indicative only and based on a 2-person household with multiple devices and simultaneous usage. Broadband performance is affected by multiple factors including number of occupants and devices, simultaneous usage, router range etc. For more information speak to your broadband provider.
Map data ©OpenStreetMap contributors.




