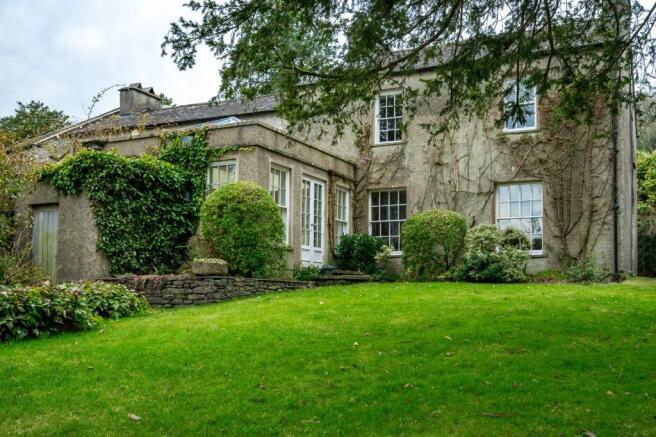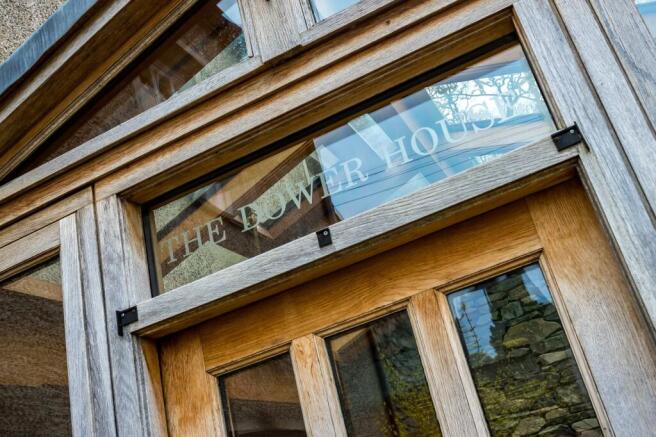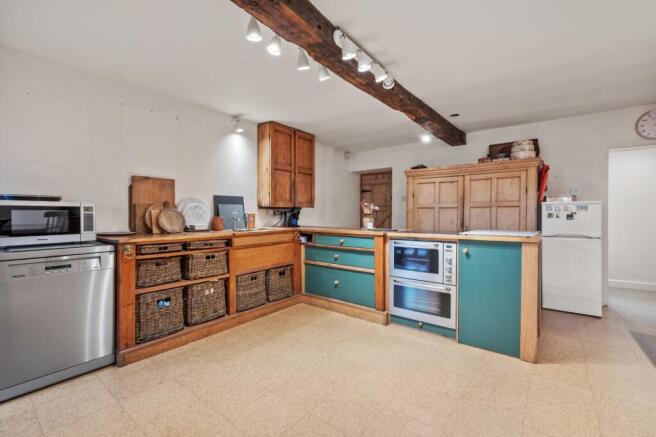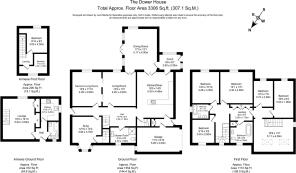
The Dower, Rusland, Ulverston, Cumbria

- PROPERTY TYPE
Detached
- BEDROOMS
5
- BATHROOMS
2
- SIZE
Ask agent
- TENUREDescribes how you own a property. There are different types of tenure - freehold, leasehold, and commonhold.Read more about tenure in our glossary page.
Freehold
Key features
- Charming five-bedroom period home with original features and open fires
- Self-contained two-bedroom annex (Whitestock Cottage), ideal for guests or extended family
- Beautifully layered gardens featuring a mix of formal and informal spaces, including mature borders, a striking yew tree, a charming stone archway, and various seating areas.
- Multiple reception rooms including two lounges, a snug, and a bright dining room
- Peaceful countryside setting with traditional sash windows and scenic views
Description
Nestled in a serene setting, The Dower House is a charming and historic property that combines traditional character with modern comforts. The house features a series of well-proportioned rooms, including a welcoming front porch with oak cupboards and a tiled floor, leading into the heart of the home. The kitchen offers a blend of rustic and modern elements, with exposed beams, a Belfast sink, and integrated appliances, while the dining room provides a light-filled space with views of the garden through double French doors. The lounges are spacious, with open fires and traditional sash windows, creating inviting spaces for relaxation and gatherings.
Upstairs, the bedrooms offer comfort and character, with traditional features such as sliding sash windows, fireplaces, and alcove cupboards. The bathrooms are practical yet charming, featuring freestanding baths, showers, and classic fixtures. The rear entrance provides convenient access to the kitchen and garage, and the main stairs lead to a landing with ample storage. Throughout the house, the combination of exposed beams, radiators, and natural light creates a cozy and welcoming atmosphere.
In addition to the main house, Whitestock Cottage offers a lovely annex with its own kitchen, lounge, and bedrooms, perfect for guests or as an independent living space. The cottage retains its own character with traditional features like open fires, sliding sash windows, and alcove cupboards, ensuring a cozy and private retreat.
Outside, the property is surrounded by a large garden, providing ample space for outdoor activities and relaxation. A cobbled driveway leads to parking for up to three cars, with additional space in the garage. A log store is conveniently located beside the garage for easy access during the colder months.
The Dower House and Whitestock Cottage offer a blend of historic charm and modern living, set in a peaceful location with a lovely outdoor space, making it the perfect place to call home.
Directions
From the A590, take the slip road signposted Barrow/Milnthorpe/A6. At the roundabout, take the first exit to remain on the A590. Continue for approximately six miles, then at Meathop Roundabout, take the second exit to stay on the A590. Continue heading northwest on the A590 for about four more miles.
Turn right onto Roam Wood and follow the road for 0.2 miles. Continue straight as the road becomes Tottlebank Wood and carry on for another 0.2 miles. Bear slightly right onto Tottlebank Farm and drive for 0.3 miles. Turn right onto Springfield and continue for 0.7 miles. The road then becomes Waste Bridge — stay on it for 0.3 miles. Keep following the road as it changes to Colton Farm, continuing for 1.1 miles. Drive on as it turns into Collin Pit Farm for another 0.3 miles, then continue straight onto Kirkthwaite for 1.0 mile. Turn left, The Dower House will be straight ahead.
Location
The Dower House is located in the peaceful hamlet of Rusland, set within the picturesque Rusland Valley in Cumbria. This tranquil setting lies between the southern reaches of Coniston Water and Windermere, offering a serene retreat amidst the outstanding natural beauty of the Lake District National Park.
The historic market town of Ulverston, situated approximately six miles to the south, is renowned for its period architecture, independent shops, and vibrant cultural calendar. Approximately four miles to the northeast is the village of Newby Bridge, regarded as a gateway to the central Lake District, offering a range of amenities including hotels, restaurants, and access to Lake Windermere.
The property is well-positioned for transport connections, with nearby railway stations at Ulverston and Oxenholme providing direct links to major cities and destinations across the region.
Outside
The property boasts a large garden, offering plenty of space for outdoor activities and relaxation. A cobbled driveway leads up to the house, providing a charming and practical approach. There is parking available for up to three cars, with additional space in the garage. Down the side of the garage, a log store is neatly tucked away, ready for the colder months. The outdoor space is both functional and beautifully maintained, adding to the appeal of the property.
Services
Mains Electricity
Mains Water
Oil Central Heating
Private Sewage System
Front Porch
2.6m x 2m
A welcoming blend of rustic charm and timeless elegance, the front porch of The Dower House sets the tone for the home beyond. The cool touch of the tiled floor contrasts with the warmth of the rich oak cupboards, their polished surfaces bearing the patina of years. An exposed stone wall, weathered and full of character, whispers of the house’s storied past. Above the sturdy wooden door, a glass window catches the light, proudly displaying the house’s name in elegant engraving—an invitation to all who step inside.
Kitchen
5m x 4.48m
The kitchen combines rustic charm with modern convenience. Exposed wooden beams add character, complementing the L-shaped kitchen units. A deep Belfast sink sits beneath soft lighting, while the integrated oven, grill, and electric hob provide a sleek cooking setup. An alcove cupboard offers extra storage, and two radiators ensure warmth throughout the space.
Dining Room
5.17m x 4m
The dining room is a bright and airy space with a wooden floor adding warmth underfoot. Oak beams stretch overhead, complementing the glass roof that floods the room with natural light. Double French doors open out to the garden, creating a seamless indoor-outdoor feel. Sliding sash windows enhance the room’s classic charm.
Rear Enterance
A small porchway serves as a functional entry point at the back of the house. From here, three doors lead to different parts of the home—one opening into the kitchen, another providing access to the garage, and a third leading to the under-stairs cupboard for extra storage. Practical and well-placed, this space keeps the home organized and connected.
Utility Room
2.7m x 1.9m
The utility room is compact yet highly practical, featuring a Belfast sink with character, dedicated space for a washing machine, and additional room for laundry and storage needs. A WC is also included, adding convenience for everyday use.
Lounge
4.2m x 4m
The lounge is a spacious, inviting area divided by bi-folding doors in the center, allowing the two rooms to be opened up into one expansive space. Both sections feature open fires, adding warmth and a cozy atmosphere. Traditional sliding sash windows bring in natural light, framing views of the front garden. A door leads through to the dining room, creating a seamless flow between the two spaces. This room offers both comfort and charm, perfect for relaxing or entertaining.
Snug
3.9m x 3.7m
The snug is a cozy retreat, featuring a wood burner stove that creates a warm and inviting atmosphere. This versatile space could easily serve as a study or a quiet reading room. A double-glazed bay window lets in plenty of light. A door leads down to the cellar, adding to the room’s charm and functionality.
Main Stairs / Landing
2.5m x 1.7m
The main stairs are a striking feature of the home, with a window seat halfway up, offering a peaceful spot to pause and take in the view through the traditional sliding sash window. At the top of the stairs, the landing includes a large storage cupboard, providing ample space for linens, coats, or other essentials. The hallway and stairs create a welcoming sense of flow through the home.
Bedroom 1
3m x 2.8m
This single bedroom is simple yet cozy, featuring a sliding sash window with single glazing and classic window shutters that add both character and practicality. An alcove cupboard offers convenient storage space, while a radiator ensures warmth throughout the room.
Bathroom 1
2m x 1.6m
The bathroom is a tranquil space, featuring a freestanding bath with a hand-held shower, offering a luxurious spot to unwind. A WC and a corner wash hand basin complete the layout, while the sliding sash window lets in natural light and offers views of the garden. A radiator adds warmth, making this room both functional and serene.
Bedroom 2
4.26m x 3.3m
This large double bedroom is front-facing, filled with natural light from the sliding sash window, which is framed by classic shutters. An open fire adds a touch of warmth and charm, making the room feel cozy and inviting. A radiator ensures comfort throughout the space, creating a peaceful atmosphere perfect for rest and relaxation.
Bedroom 3
4.3m x 4m
The largest bedroom in the house, this spacious double room is front-facing and boasts an open fire, adding both warmth and character. The sliding sash windows are paired with classic shutters, allowing for natural light to fill the room while offering privacy when needed. A radiator ensures the room stays cozy, making it an ideal retreat for relaxation and comfort.
Bathroom 2
2.6m x 2.6m
This bathroom features a bath with an overhead shower, providing a versatile space for both relaxing soaks and quick refreshes. A WC and a sink are included, while the airing cupboard offers convenient storage for linens. The sliding sash window, with its charming window seat, allows natural light to fill the room, creating a peaceful atmosphere.
Bedroom 4
3.73m x 2.36m
The smallest bedroom, yet still charming and functional, this room could comfortably fit a double bed. The sliding sash window offers a pleasant view of the front garden, allowing natural light to brighten the space. A radiator ensures the room stays warm and inviting, making it a cozy spot for rest.
Bedroom 5
5m x 1.9m
This long, narrow single bedroom is efficient and cozy, featuring a sliding sash window that lets in natural light. A radiator keeps the room warm, while an alcove cupboard with a full-length door provides extra storage space, helping to make the most of the room's layout. Perfect for a single occupant, it offers both comfort and practicality.
Office
5.11m x 4m
This bright and airy office space is enhanced by two Velux windows that flood the room with natural light. The sloped ceiling adds character and a sense of coziness to the room, while the stairs leading down to the kitchen provide easy access to the rest of the house. It’s the perfect spot to work or study, offering a peaceful and inspiring environment.
Whitestock Cottage
Whitestock Cottage, an annex to The Dower House, offers a charming and independent space while still being part of the main estate. Nestled beside the main house, this cozy cottage retains a sense of privacy with its own entrance. Inside, the cottage combines rustic charm with modern comforts, featuring a welcoming living area, a well-equipped kitchen, and a comfortable bedroom. The intimate setting is perfect for guests or as a separate retreat. With views of the surrounding garden and countryside, Whitestock Cottage provides a peaceful, homely atmosphere.
Whitestock Cottage - Kitchen
2.7m x 2.2m
This small, practical kitchen features tiled flooring that adds durability and charm. The pine cupboards provide plenty of storage, complementing the tiled splashback that brings a touch of rustic cottage style. It’s equipped with plumbing for a washing machine, as well as an electric oven and hob for all your cooking needs. A cottage-style window looks out onto the driveway, offering a quaint view while letting in natural light to brighten the space.
Whitestock Cottage - Bathroom
2.1m x 1.3m
The bathroom in Whitestock Cottage is compact yet functional, featuring a WC and a wash hand basin. The bath, complete with an overhead shower, offers both convenience and comfort. The layout is simple, making it an efficient space.
Whitestock Cottage - Lounge
5m x 3.92m
The lounge in Whitestock Cottage exudes warmth and comfort with its carpeted floor, offering a soft and inviting feel. An open fire with a stone surround takes center stage, providing both a focal point and cozy ambiance. Alcove cupboards offer practical storage, while the wooden staircase adds a charming, rustic touch to the room. A sliding sash window brings in natural light, offering a view of the surroundings while enhancing the cottage’s character.
Whitestock Cottage - Bedroom 1
3m x 2.5m
This double bedroom is a peaceful and cozy retreat, featuring a sliding sash window that fills the room with natural light. An alcove cupboard provides useful storage space, while a boarded fireplace adds a touch of charm and character to the room, creating a welcoming atmosphere. The space is both comfortable and functional, perfect for rest and relaxation.
Whitestock Cottage - Bedroom 2
2.4m x 1.6m
A charming single bedroom, this space offers a cozy and quiet retreat. Though compact, it is functional and inviting, perfect for rest or as a guest room. The simplicity of the room allows for flexible use, with just the right amount of space for a bed and personal touches.
Brochures
Particulars- COUNCIL TAXA payment made to your local authority in order to pay for local services like schools, libraries, and refuse collection. The amount you pay depends on the value of the property.Read more about council Tax in our glossary page.
- Band: TBC
- PARKINGDetails of how and where vehicles can be parked, and any associated costs.Read more about parking in our glossary page.
- Yes
- GARDENA property has access to an outdoor space, which could be private or shared.
- Yes
- ACCESSIBILITYHow a property has been adapted to meet the needs of vulnerable or disabled individuals.Read more about accessibility in our glossary page.
- Ask agent
The Dower, Rusland, Ulverston, Cumbria
Add an important place to see how long it'd take to get there from our property listings.
__mins driving to your place
Your mortgage
Notes
Staying secure when looking for property
Ensure you're up to date with our latest advice on how to avoid fraud or scams when looking for property online.
Visit our security centre to find out moreDisclaimer - Property reference KEN250015. The information displayed about this property comprises a property advertisement. Rightmove.co.uk makes no warranty as to the accuracy or completeness of the advertisement or any linked or associated information, and Rightmove has no control over the content. This property advertisement does not constitute property particulars. The information is provided and maintained by H&H Land & Estates, Penrith. Please contact the selling agent or developer directly to obtain any information which may be available under the terms of The Energy Performance of Buildings (Certificates and Inspections) (England and Wales) Regulations 2007 or the Home Report if in relation to a residential property in Scotland.
*This is the average speed from the provider with the fastest broadband package available at this postcode. The average speed displayed is based on the download speeds of at least 50% of customers at peak time (8pm to 10pm). Fibre/cable services at the postcode are subject to availability and may differ between properties within a postcode. Speeds can be affected by a range of technical and environmental factors. The speed at the property may be lower than that listed above. You can check the estimated speed and confirm availability to a property prior to purchasing on the broadband provider's website. Providers may increase charges. The information is provided and maintained by Decision Technologies Limited. **This is indicative only and based on a 2-person household with multiple devices and simultaneous usage. Broadband performance is affected by multiple factors including number of occupants and devices, simultaneous usage, router range etc. For more information speak to your broadband provider.
Map data ©OpenStreetMap contributors.






