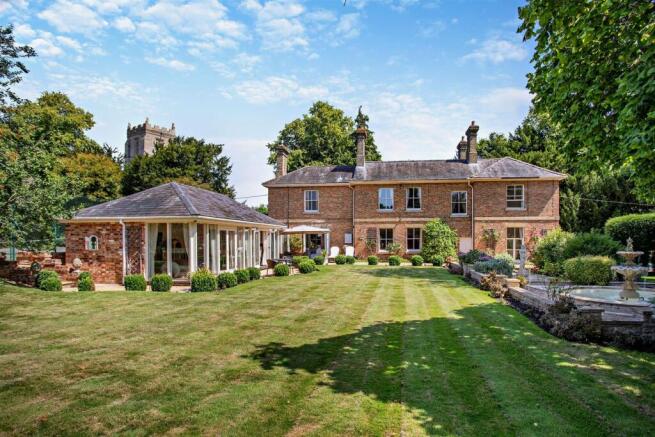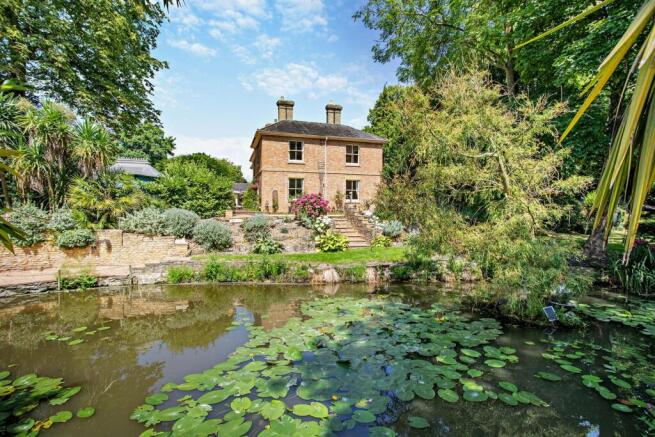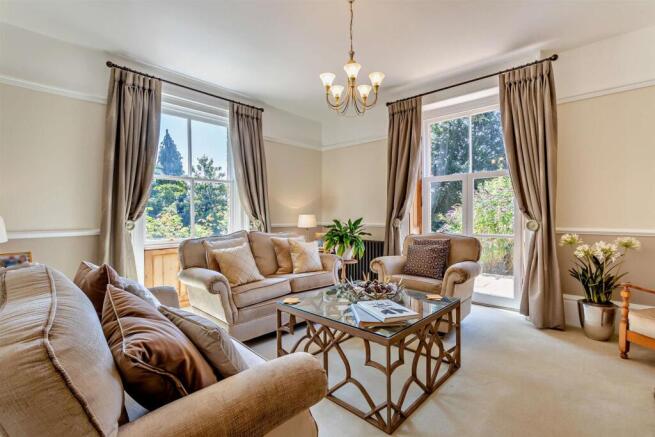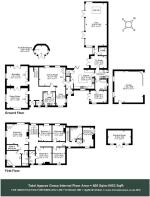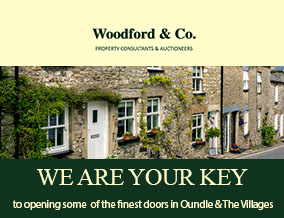
High Haden Road, Glatton

- PROPERTY TYPE
House
- BEDROOMS
7
- BATHROOMS
4
- SIZE
Ask agent
- TENUREDescribes how you own a property. There are different types of tenure - freehold, leasehold, and commonhold.Read more about tenure in our glossary page.
Freehold
Key features
- A handsome Victorian former rectory
- Up to 7 bedrooms
- Four bathrooms
- Tennis court and swimming pool
- Garaging and outbuildings
- 1.38 acres of beautiful grounds
Description
Dating back to 1849, Glatton House is an impressive Victorian Rectory, in a private setting in Glatton village overlooking the Church.
The brick-built property dates back to 1849, offering an extensive and versatile mix of well-arranged and proportioned accommodation. Glatton House combines period character and charm with high ceilings and large sash windows, creating a contemporary, naturally light family home complete with ancillary accommodation, a tennis court and swimming pool all within mature gardens totalling approximately 1.38 acres.
Approached down a paved driveway lined with Lime and Yew Trees and mature shrubs, the property sits centrally within its grounds enjoying views over the neighbouring Church. The turning circle around the Magnolia tree provides ample parking for several vehicles and easy access to a double garage with electric doors and a store area.
Entering through the front door, within a columned porch, the entrance hallway is flooded with natural light from the large sash window over the stairwell, providing a feeling of space and grandeur with a door providing access and views straight through to the rear gardens.
The dining room benefits from dual aspect views over the east facing front garden and, to the south over the terrace, swimming pool and pond. The open fireplace and original shutters provide characterful charm to this formal dining area, with French doors opening to the sitting room to create a flexible, flowing reception space. The formal sitting room enjoys wrap around views with French doors opening onto a private rear terrace, providing the perfect space for family life and entertaining. The sitting room is complete with an open fireplace, shutters and built in bookcases for useful storage.
The hallways leads past a utility room, enroute to a spacious third reception room, a living room, currently used as a games room, with windows that overlook the gardens and water fountain. This reception room is complete with an open fireplace and built in storage, and could easily be adapted into an additional reception room, whilst the ‘reading nook’ provides a cosier space perfect for relaxing or enjoying a book.
Passing the back door and rear porch which provides secondary access via a courtyard complete with the operational well, you reach the Kitchen, the ‘hub of the home’. This fabulous room has a high ceiling, dual-aspect windows and bi-folding doors to the garden, whilst it is fitted with an extensive John Lewis suite, with double oven Aga, with electric companion, and integrated appliances, including two dishwashers, microwave and space for a fridge/freezer. The room has a feeling of calm and grandeur whilst exposed, original floorboards and panelling provide character and charm. The built in bench provides the perfect place for informal dining, enjoying views over the garden creating the perfect space for entertaining and family life.
Adjoining the kitchen is a linked single storey annex, which was converted for an elderly relative. With bedroom, shower room and sitting room, along with a separate entrance, it is a versatile space that can be integral to, or sperate from, the main house.
The most recent addition to Glatton House completing the single storey, south-facing wing, is the gym. Completed in 2003, this fabulous room provides a versatile space which is currently used as a gym and houses the hot tub. Perfect for family life and entertaining, this space could also be reconfigured to meet a buyer’s specific requirements. The south facing elevation is mainly glass with French doors, enjoying views over the gardens, water fountain and pond a little lower, providing access onto the rear terrace which extends the width of the rear of the property. A boiler room completes this wing of Glatton House.
The first floor is served by two staircases, which rise to a spacious landing corridor that serves the six double bedrooms (two en suite) and family bathroom.
The spacious, dual-aspect principal bedroom suite has attractive views of the gardens and combines a large bedroom, a fitted dressing room and an en suite bathroom, with rolltop bath and separate shower. Bedroom two also has an en suite shower room. The four remaining bedrooms all have attractive garden views and are conveniently placed for the family bathroom, situated near the secondary staircase that descends to the kitchen.
Gardens, Grounds and Outbuildings
Glatton house sits in approximately 1.38 acres of private, mature gardens and grounds. The electric gates open to a paved driveway, leading up through the spacious front garden which is mainly laid to lawn with mature shrubs and trees. The grounds wrap the property, with well-stocked flower beds including roses and box bushes, bringing colour and character to the garden, complete with an irrigation system.
To the rear is a private terrace, accessed from several reception rooms creating a feeling of flow from the gardens and providing several locations for entertaining, alfresco dining and enjoying the mature gardens. The fountain is an attractive feature, with a wrap-around terrace to enjoy views of the house and gardens, providing the perfect spot for an afternoon drink.
The newly resurfaced tennis court occupies the northern section of garden, situated behind the annexe and gym. The heated swimming pool has been carefully maintained with an electric cover, wrapped with a private terrace overlooking the pond, to enjoy the sunshine and family life. The natural pond is complete with a water fountain and stocked with Red Finned Rud, Mirror Carp and Common Carp.
In addition, the ‘Cabin’ overlooks the pond providing the most tranquil spot to enjoy the wildlife over the pond. Fitted with electric storage heaters and Wi-Fi, it also provides an additional work from home space.
A summer house, greenhouse, bin store and garden shed provide outside storage for garden machinery and furniture, whilst an additional carport provides undercover parking for two vehicles. The grounds are complete with a securely fenced playground.
Location
Glatton is a pretty Conversation Village with an eclectic mix of architectural styles, a village hall, public house and parish church. Sawtry village (1 ½ miles) south offers daily shops, primary and secondary schools. The local market town of Oundle (nine miles) has Laxton and Oundle Schools. Kimbolton School is 15 miles south. The Cathedral City of Peterborough (10 miles) offers wider retail facilities and mainline commuter rail services to London, King’s Cross and Cambridge from 50 minutes.
Services and Additional Information
Services – mains water, electricity and drainage are connected. Oil fired central heating to the main house with underfloor heating to the ground floor annexe. The swimming pool has air source heat pump temperature control.
Tenure – Freehold, with vacant possession.
Council Tax Band – G
Local Authority – Huntingdonshire District Council.
Fixtures and Fittings – Only those mentioned in these sale particulars are included within the sale, all others such as curtains, light fittings and garden ornaments are specifically excluded but may be available by separate negotiation.
Viewings
A pleasure, but strictly by appointment. Please contact Woodford & Co on
Brochures
High Haden Road, GlattonBrochure- COUNCIL TAXA payment made to your local authority in order to pay for local services like schools, libraries, and refuse collection. The amount you pay depends on the value of the property.Read more about council Tax in our glossary page.
- Ask agent
- PARKINGDetails of how and where vehicles can be parked, and any associated costs.Read more about parking in our glossary page.
- Garage
- GARDENA property has access to an outdoor space, which could be private or shared.
- Yes
- ACCESSIBILITYHow a property has been adapted to meet the needs of vulnerable or disabled individuals.Read more about accessibility in our glossary page.
- Ask agent
Energy performance certificate - ask agent
High Haden Road, Glatton
Add an important place to see how long it'd take to get there from our property listings.
__mins driving to your place
Your mortgage
Notes
Staying secure when looking for property
Ensure you're up to date with our latest advice on how to avoid fraud or scams when looking for property online.
Visit our security centre to find out moreDisclaimer - Property reference 33807589. The information displayed about this property comprises a property advertisement. Rightmove.co.uk makes no warranty as to the accuracy or completeness of the advertisement or any linked or associated information, and Rightmove has no control over the content. This property advertisement does not constitute property particulars. The information is provided and maintained by Woodford & Co, Oundle. Please contact the selling agent or developer directly to obtain any information which may be available under the terms of The Energy Performance of Buildings (Certificates and Inspections) (England and Wales) Regulations 2007 or the Home Report if in relation to a residential property in Scotland.
*This is the average speed from the provider with the fastest broadband package available at this postcode. The average speed displayed is based on the download speeds of at least 50% of customers at peak time (8pm to 10pm). Fibre/cable services at the postcode are subject to availability and may differ between properties within a postcode. Speeds can be affected by a range of technical and environmental factors. The speed at the property may be lower than that listed above. You can check the estimated speed and confirm availability to a property prior to purchasing on the broadband provider's website. Providers may increase charges. The information is provided and maintained by Decision Technologies Limited. **This is indicative only and based on a 2-person household with multiple devices and simultaneous usage. Broadband performance is affected by multiple factors including number of occupants and devices, simultaneous usage, router range etc. For more information speak to your broadband provider.
Map data ©OpenStreetMap contributors.
