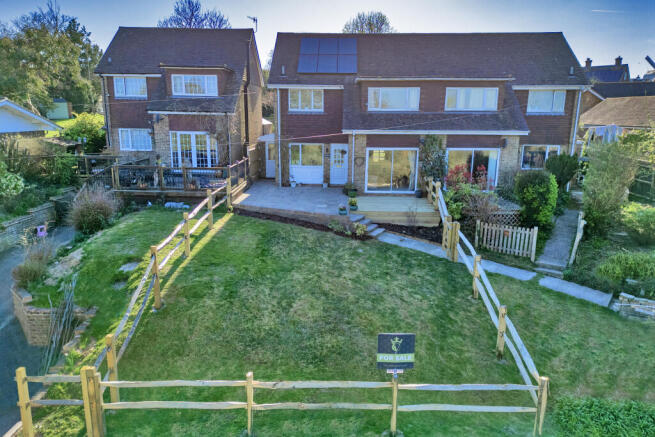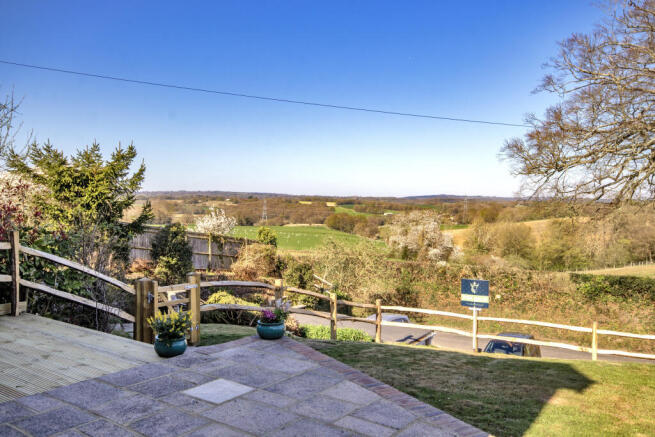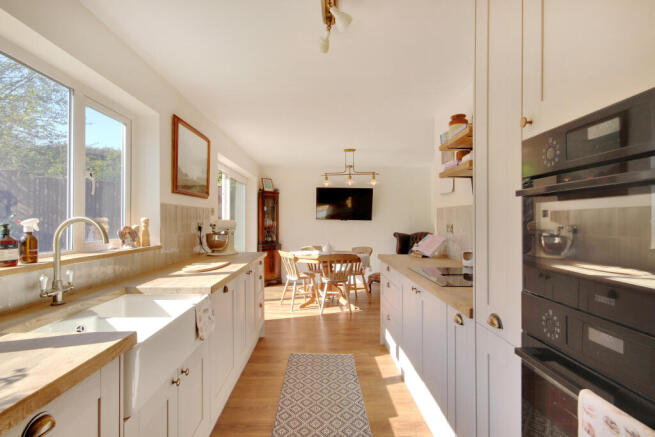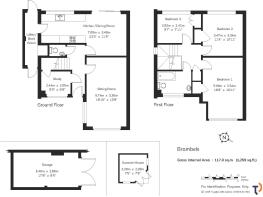Joes Lane, Windmill Hill, East Sussex

- PROPERTY TYPE
Semi-Detached
- BEDROOMS
3
- BATHROOMS
1
- SIZE
1,249 sq ft
116 sq m
- TENUREDescribes how you own a property. There are different types of tenure - freehold, leasehold, and commonhold.Read more about tenure in our glossary page.
Freehold
Key features
- AGENT ID: 2292
- 3/4 BEDROOM SEMI-DETACHED PROPERTY
- FAMILY BATHROOM
- KITCHEN/DINING ROOM
- UTILITY/BOOT STORAGE AREA
- SITTING ROOM
- CLOAKROOM
- ADDITIONAL RECEPTION ROOM – 4TH BEDROOM
- OUTSIDE OFFICE – REMOTE WORKING
- BEAUTIFUL GARDENS
Description
We are proud to present an immaculate Semi-Detached property with Panoramic High Weald Views occupying a prime position on the outskirts of the charming village of Windmill Hill, this beautifully renovated three/four-bedroom home enjoys breath-taking, far-reaching views across the High Weald National Landscape. Offering an exceptional blend of character, contemporary styling, and flexible accommodation, this stunning home is ideally situated close to the highly sought-after village of Herstmonceux.
KEY FEATURES:-
3/4 BEDROOM SEMI-DETACHED PROPERTY
FAMILY BATHROOM
KITCHEN/DINING ROOM
UTILITY/BOOT STORAGE AREA
SITTING ROOM
CLOAKROOM
ADDITIONAL RECEPTION ROOM – 4TH BEDROOM
OUTSIDE OFFICE – REMOTE WORKING
BEAUTIFUL GARDENS
SINGLE GARAGE AND DRIVEWAY FOR SEVERAL VEHICLES
SOLAR PANELS WITH QUARTERLY FEED IN TARRIFS
STUNNING VIEWS OF THE SUSSEX WEALD
SEMI-RURAL LOCATION CLOSE TO POPULAR VILLAGES
The heart of the home is the elegantly designed kitchen/dining room, meticulously updated to combine style and functionality. Featuring shaker-style cabinetry with antique brass handles, exquisite oak worktops, and a twin Belfast sink, this space is complemented by a suite of built-in appliances, including a Bosch induction hob with built-in extraction, self-cleaning oven, additional oven/grill, fridge/freezer, and dishwasher. Intelligent storage solutions include pull-out shelving and a pantry cupboard. Sliding doors open seamlessly onto the rear terrace, offering a perfect transition between indoor and outdoor living.
The utility/boot storage area provides additional practicality, housing a washing machine and offering convenient direct access to both the front and rear gardens.
The double-aspect sitting room is bathed in natural light, thanks to expansive sliding doors that frame the stunning rural views. These doors open directly onto a newly installed decking area and adjoining terrace, perfect for al fresco dining. A versatile additional reception room, currently used as an art studio, enjoys the same spectacular outlook and could be reimagined as a home office or additional bedroom. A stylish WC completes the ground floor.
Ascending to the first floor, a galleried landing leads to three beautifully appointed bedrooms. The principal suite is a standout feature, boasting a large double-glazed window capturing picturesque uninterrupted countryside views and a built-in wardrobe. A further generous double bedroom and a versatile single bedroom, currently used as an office, also feature built-in storage. The family bathroom is fitted with a bath with overhead shower, WC, and basin.
OUTSIDE: FRONT- a terrace and decking area offer additional seating spaces, all benefiting from the outstanding views. The boundary is elegantly defined by traditional Sussex chestnut post and rail fencing, with the remainder laid to lawn.
REAR -another substantial rear terrace extends the full width of the property, leading to a stone pathway that guides you to a fully insulated home office. Equipped with heating, power, and CAT 6 cabling, this detached workspace provides the ultimate sanctuary for remote working or creative pursuits. The beautifully landscaped rear garden is a haven of tranquillity, framed by fencing and a mature hedge and a collection of established trees, ensuring privacy and seclusion. Carefully curated planting delivers year-round interest, with bursts of colour from Acers, Rhododendrons, Camellias, Peonies, and Lupins.
LOCATION: Located in Windmill Hill, a 2-minute drive from the popular village of Herstmonceux with all local facilities and amenities close by including a pub, shops, post office, restaurants, local primary school, GP surgery and pharmacy. The market town of Hailsham is only a 10-minute drive with leisure centre, supermarkets and Hailsham Community College. Herstmonceux and Windmill Hill are also in the catchment choice for Heathfield Community College. For private schools, there is a good choice within the general locality, including Mayfield School for Girls, Battle Abbey, Bede’s and Eastbourne College. There are excellent rail links to London from either Battle or Polegate train stations, which are only 15/20 minutes’ drive away.
For leisure pursuits in the immediate vicinity, there is the PGL Activity and Tennis Centre, freshwater fishing in Brick Lakes, beautiful walking trails, horse riding and cycling routes in the surrounding countryside. The well-known Henners Vineyard is in walking distance and the Secret Vineyard which is even closer, located behind Lime Cross Nursery, both of which hold wine tasting events and food evenings which are lovely to walk to. The historic castle of Herstmonceux and science observatory centre is a 10-minute drive as well as the historic town of Battle and Battle Abbey is approx.15-minute drive and well worth a visit. The beautiful beaches of Pevensey Bay, Normans Bay and Eastbourne are a short drive and have an array of water sports to enjoy.
ADDITIONAL INFO: Right of way across a neighbouring property—further details available upon request. Mains Electric, Mains Water, Mains Drainage, Solar Panels – feed in tariff, Electric Heating. Broadband: 47 MBPS (Superfast), Council Tax Band: D, EPC: C
AGENTS COMMENTS: “A rare opportunity to acquire a truly Special Home”
- COUNCIL TAXA payment made to your local authority in order to pay for local services like schools, libraries, and refuse collection. The amount you pay depends on the value of the property.Read more about council Tax in our glossary page.
- Band: D
- PARKINGDetails of how and where vehicles can be parked, and any associated costs.Read more about parking in our glossary page.
- Yes
- GARDENA property has access to an outdoor space, which could be private or shared.
- Yes
- ACCESSIBILITYHow a property has been adapted to meet the needs of vulnerable or disabled individuals.Read more about accessibility in our glossary page.
- Ask agent
Joes Lane, Windmill Hill, East Sussex
Add an important place to see how long it'd take to get there from our property listings.
__mins driving to your place
Your mortgage
Notes
Staying secure when looking for property
Ensure you're up to date with our latest advice on how to avoid fraud or scams when looking for property online.
Visit our security centre to find out moreDisclaimer - Property reference RFX-48407220. The information displayed about this property comprises a property advertisement. Rightmove.co.uk makes no warranty as to the accuracy or completeness of the advertisement or any linked or associated information, and Rightmove has no control over the content. This property advertisement does not constitute property particulars. The information is provided and maintained by VC ESTATES, South East. Please contact the selling agent or developer directly to obtain any information which may be available under the terms of The Energy Performance of Buildings (Certificates and Inspections) (England and Wales) Regulations 2007 or the Home Report if in relation to a residential property in Scotland.
*This is the average speed from the provider with the fastest broadband package available at this postcode. The average speed displayed is based on the download speeds of at least 50% of customers at peak time (8pm to 10pm). Fibre/cable services at the postcode are subject to availability and may differ between properties within a postcode. Speeds can be affected by a range of technical and environmental factors. The speed at the property may be lower than that listed above. You can check the estimated speed and confirm availability to a property prior to purchasing on the broadband provider's website. Providers may increase charges. The information is provided and maintained by Decision Technologies Limited. **This is indicative only and based on a 2-person household with multiple devices and simultaneous usage. Broadband performance is affected by multiple factors including number of occupants and devices, simultaneous usage, router range etc. For more information speak to your broadband provider.
Map data ©OpenStreetMap contributors.




