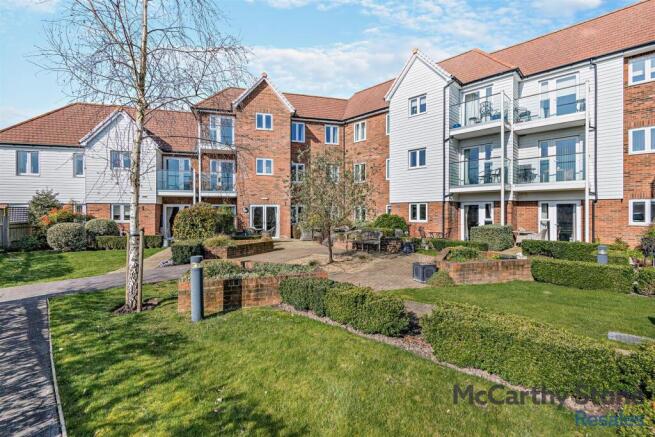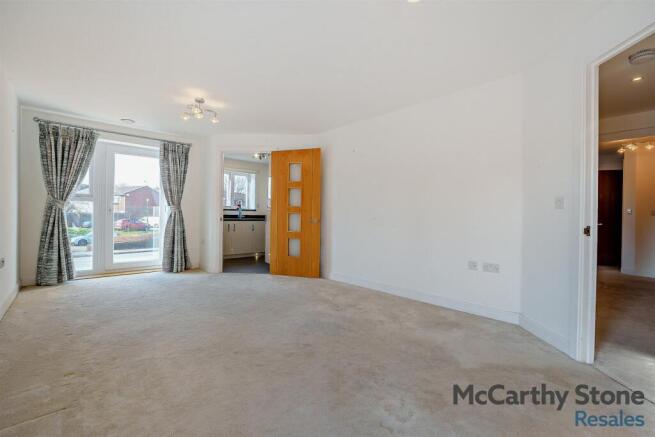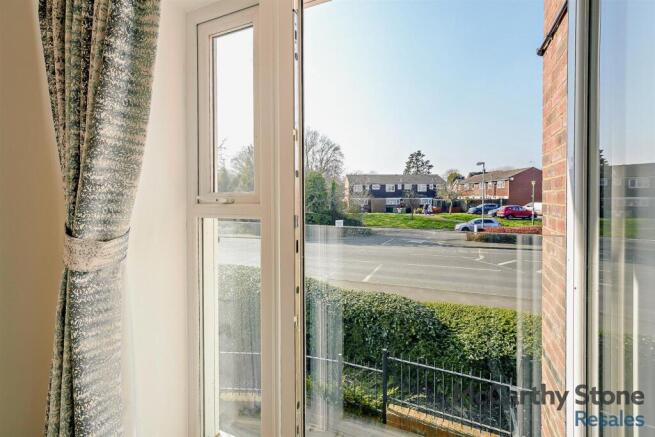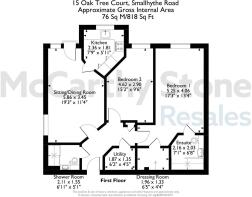
Oak Tree Court, Smallhythe Road, Tenterden

- PROPERTY TYPE
Apartment
- BEDROOMS
2
- BATHROOMS
2
- SIZE
Ask agent
Key features
- Dual Aspect First Floor Apartment
- Living Room with Juliet Balcony
- Two Double Bedrooms
- Two Contemporary Shower Rooms (one being en-suite)
- House Manager on-site during office hours
- Guest Suite for visiting family and friends
- Mobility Scooter Room
- Close to the High Street
- Communal Lounge where social events take place
- Lift access to all floors
Description
Oak Tree Court is a McCarthy Stone development for the over 60's with excellent COMMUNAL FACILITIES, to include; a Communal Lounge where SOCIAL EVENTS take place, a GUEST SUITE for visiting family & friends and a HOUSE MANAGER onsite during office hours for PEACE-OF-MIND.
Development Overview - Oak Tree Court is a Retirement Living development constructed by award-winning retirement home specialist McCarthy and Stone specifically designed for the over 60’s.
A dedicated House Manager is on site during working hours to take care of things and make you feel at home. For your peace of mind the development has camera door entry and 24-hour emergency call systems, should you require assistance.
Oak Tree Court is a stunning development with landscaped gardens and terraces in the picturesque town of Tenterden within the Ashford district of Kent which is home to beautiful historic buildings, acres of scenic countryside and a bustling town centre. The Homeowners’ lounge hosts social events and is a great space to catch up with friends and family. If your guests have travelled from afar, they can extend their stay by booking into the development Guest Suite (subject to availability, fees apply).
There’s no need to worry about the burden of maintenance costs as the service charge covers the cost of all external maintenance, gardening and landscaping, external window cleaning, buildings insurance, water rates and security systems. All energy costs for the homeowners lounge and other communal areas are also covered in the service charge.
It is a condition of the lease that residents are age 60 years and over.
Local Area - The development is ideally situated for access to local amenities including a vast selection of shops, restaurants and cafes and a large supermarket offering convenience on your doorstep.
Entrance Hallway - Front door with spy hole leads to the entrance hall, where the 24 hour emergency response system is situated. From the hallway there is a door to a walk-in storage/airing/utility cupboard with NEFF washer drier, water softer, boiler and Vent Axia system. Illuminated light switches, smoke detector, apartment security door entry system with intercom and emergency touch pad are all located in the hall. Doors lead to the bedrooms, living room and shower room.
Living Dining Room - A bright and airy, dual aspect lounge dining room with UPVC double glazed door opening to a Juliet balcony with a Westerly aspect. TV and telephone points, Sky/Sky+ connection point. Two ceiling lights, fitted carpets, raised electric power sockets. Part glazed door leads into a separate kitchen.
Kitchen - Modern fitted kitchen with white gloss wall and base units, and complimentary worktops over. Stainless steel sink with lever tap and drainer units sits below the electrically operated window. Built-in appliances include; fitted oven, separate microwave oven, ceramic four ring hob with splash back and extractor hood, and fitted integrated fridge/freezer. Tiled floor and underfloor heating.
Bedroom One With En-Suite - A spacious double bedroom of good proportions, with a walk-in wardrobe housing hanging rails and shelving. Ceiling lights, window, TV and phone point. This bedroom conveniently benefits from an en-suite shower room.
En-Suite - Partly tiled and fitted with suite comprising of level access shower with grab rails, low level WC, vanity unit with wash basin and illuminated mirror above. Shaving point, electric heated ladder style towel rail, underfloor heating and extractor fan.
Bedroom Two - A well proportioned second double bedroom which could alternatively be used as a separate dining room, hobby room or office. Ceiling lights, window, TV and phone point.
Shower Room - Partly tiled and fitted with suite comprising of level access shower with grab rails, low level WC, vanity unit with wash basin and illuminated mirror above. Shaving point, electric heated ladder style towel rail, underfloor heating and extractor fan.
Service Charge (Breakdown) - • Cleaning of communal windows
• Water rates for communal areas and apartments
• Electricity, heating, lighting and power to communal areas
• 24-hour emergency call system
• Upkeep of gardens and grounds
• Repairs and maintenance to the interior and exterior communal areas
• Contingency fund including internal and external redecoration of communal areas
• Buildings insurance
The service charge for this property is £4,389.90 per annum up to financial year end 31/03/2026.
The service charge does not cover external costs such as your Council Tax, electricity or TV. To find out more about service charges please contact your Property Consultant or House Manager.
Lease Information - Lease length: 999 years from 1st January 2018
Ground rent: £495 per annum
Ground rent review: 1st January 2033
Additional Information & Services - • Ultrafast Full Fibre Broadband available
• Mains water and electricity
• Electric room heating
• Mains drainage
Brochures
Oak Tree Court, Smallhythe Road, TenterdenEAC Link- COUNCIL TAXA payment made to your local authority in order to pay for local services like schools, libraries, and refuse collection. The amount you pay depends on the value of the property.Read more about council Tax in our glossary page.
- Band: D
- PARKINGDetails of how and where vehicles can be parked, and any associated costs.Read more about parking in our glossary page.
- Ask agent
- GARDENA property has access to an outdoor space, which could be private or shared.
- Yes
- ACCESSIBILITYHow a property has been adapted to meet the needs of vulnerable or disabled individuals.Read more about accessibility in our glossary page.
- Ask agent
Oak Tree Court, Smallhythe Road, Tenterden
Add an important place to see how long it'd take to get there from our property listings.
__mins driving to your place
Your mortgage
Notes
Staying secure when looking for property
Ensure you're up to date with our latest advice on how to avoid fraud or scams when looking for property online.
Visit our security centre to find out moreDisclaimer - Property reference 33806985. The information displayed about this property comprises a property advertisement. Rightmove.co.uk makes no warranty as to the accuracy or completeness of the advertisement or any linked or associated information, and Rightmove has no control over the content. This property advertisement does not constitute property particulars. The information is provided and maintained by McCarthy & Stone Resales, Bournemouth. Please contact the selling agent or developer directly to obtain any information which may be available under the terms of The Energy Performance of Buildings (Certificates and Inspections) (England and Wales) Regulations 2007 or the Home Report if in relation to a residential property in Scotland.
*This is the average speed from the provider with the fastest broadband package available at this postcode. The average speed displayed is based on the download speeds of at least 50% of customers at peak time (8pm to 10pm). Fibre/cable services at the postcode are subject to availability and may differ between properties within a postcode. Speeds can be affected by a range of technical and environmental factors. The speed at the property may be lower than that listed above. You can check the estimated speed and confirm availability to a property prior to purchasing on the broadband provider's website. Providers may increase charges. The information is provided and maintained by Decision Technologies Limited. **This is indicative only and based on a 2-person household with multiple devices and simultaneous usage. Broadband performance is affected by multiple factors including number of occupants and devices, simultaneous usage, router range etc. For more information speak to your broadband provider.
Map data ©OpenStreetMap contributors.





