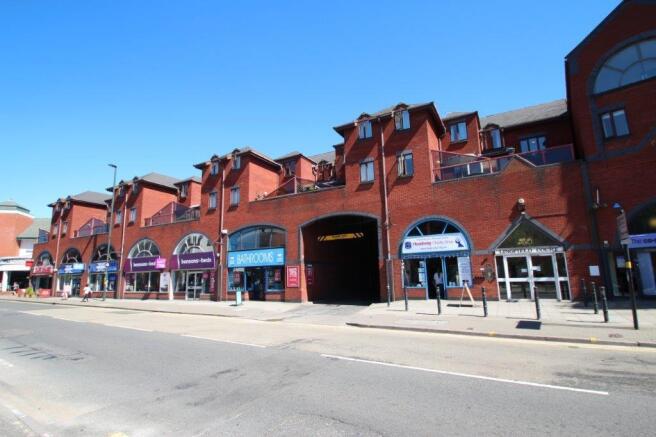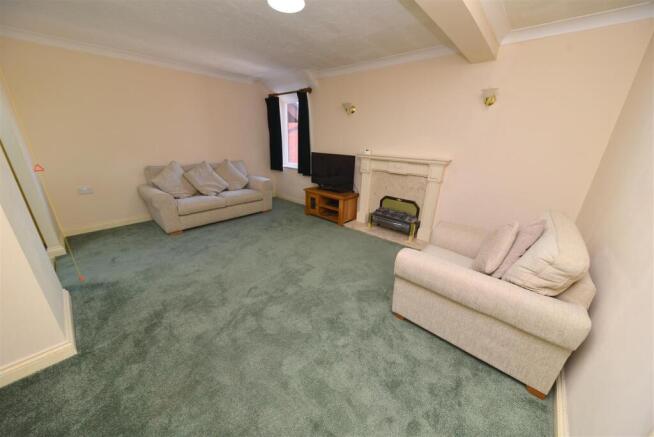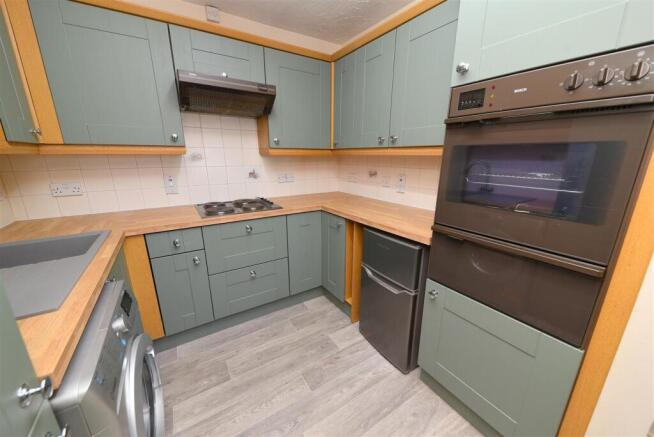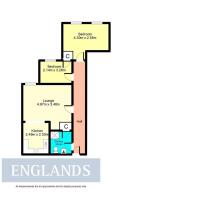High Street, Harborne, Birmingham

- PROPERTY TYPE
Retirement Property
- BEDROOMS
2
- BATHROOMS
1
- SIZE
Ask agent
Key features
- SECOND FLOOR RETIREMENT APARTMENT
- TWO BEDROOMS
- WARDEN, GOOD COMMUNAL FACILITIES
- CLOSE TO SHOPS
Description
Lingfield Court is well situated on Harborne High Street between Metchley Lane and York Street. It is ideal for access to the excellent shopping and other amenities on and around the High Street, also regular transport services leading through to comprehensive City Centre leisure, entertainment and shopping facilities. It is also readily accessible to Harborne Leisure Centre and a number of medical centres including the Queen Elizabeth complex.
The property itself is situated on the second floor to the front of this purpose-built development with approach via a communal entrance hall having security answerphone system and a staircase and lift service affords access to the floors. The accommodation, which includes a care call system, can only be fully appreciated by an internal inspection and comprises in more detail:
Reception Hall - Having entrance door with spy hole, coving, security answerphone and electric heater.
Living Room - 4.95m max x 4.29m max (16'2" max x 14'0" max) - Having electric heater coving, double glazed window with view to the High Street, two wall light points, ornate timber fire surround with marble-style insert and raised hearth. Interconnecting archway through to:
Newly Fitted Kitchen - 2.49m max x 2.29m max (8'2" max x 7'6" max) - Having a range of matching wall and base units with wooden style worktop over, Bosch electric oven, plumbing for washing machine, single bowl sink drainer with mixer tap over, electric hob with extractor fan over, partial tiling to walls, strip ceiling light and vinyl flooring.
Bedroom One - 3.76m max x 2.54m max (12'4" max x 8'3" max) - Having two secondary glazed windows overlooking the High Street, electric heater and two built-in wardrobes, also dressing table with drawer and cupboard above.
Bedroom Two - 3.25m max x 2.13m max (10'7" max x 6'11" max) - Having electric heater and secondary glazed window overlooking the High Street. Built-in wardrobe/cupboard.
Shower Room - Having pedestal basin, low flush WC and separate tiled shower cubicle, fan heater, mirror with light point above, tiling to walls, autovent and built-in airing cupboard housing the hot water cylinder.
Outside - The property benefits from resident's car parking to the rear, also enclosed communal gardens/grounds.
Additional Information - We are advised that the property is leasehold for a term of 125 years from September 1990 (90 years) and a subject to a variable service charge, which we are advised amounted to £408.04.
Council Tax Band C.
Maintenance - LEASEHOLDERS are responsible for:
The interior of the property (with exception of items for which Anchor are responsible) and general fixtures and fittings inside properties.
Unblocking the waste pipes.
Repairing faults which have been caused due to overloaded circuits.
ANCHOR is responsible for:
Main structure of the property.
Separate heating installation inside properties.
Gas, water pipes, drains.
Electrical cables and wires.
Water taps.
Electrical switches, batten holders, power points.
External windows and doors (including glass, locks and handles).
Brochures
High Street, Harborne, BirminghamBrochure- COUNCIL TAXA payment made to your local authority in order to pay for local services like schools, libraries, and refuse collection. The amount you pay depends on the value of the property.Read more about council Tax in our glossary page.
- Band: C
- PARKINGDetails of how and where vehicles can be parked, and any associated costs.Read more about parking in our glossary page.
- Yes
- GARDENA property has access to an outdoor space, which could be private or shared.
- Yes
- ACCESSIBILITYHow a property has been adapted to meet the needs of vulnerable or disabled individuals.Read more about accessibility in our glossary page.
- Ask agent
High Street, Harborne, Birmingham
Add an important place to see how long it'd take to get there from our property listings.
__mins driving to your place



Notes
Staying secure when looking for property
Ensure you're up to date with our latest advice on how to avoid fraud or scams when looking for property online.
Visit our security centre to find out moreDisclaimer - Property reference 33806691. The information displayed about this property comprises a property advertisement. Rightmove.co.uk makes no warranty as to the accuracy or completeness of the advertisement or any linked or associated information, and Rightmove has no control over the content. This property advertisement does not constitute property particulars. The information is provided and maintained by Englands Estate Agents, Harborne. Please contact the selling agent or developer directly to obtain any information which may be available under the terms of The Energy Performance of Buildings (Certificates and Inspections) (England and Wales) Regulations 2007 or the Home Report if in relation to a residential property in Scotland.
*This is the average speed from the provider with the fastest broadband package available at this postcode. The average speed displayed is based on the download speeds of at least 50% of customers at peak time (8pm to 10pm). Fibre/cable services at the postcode are subject to availability and may differ between properties within a postcode. Speeds can be affected by a range of technical and environmental factors. The speed at the property may be lower than that listed above. You can check the estimated speed and confirm availability to a property prior to purchasing on the broadband provider's website. Providers may increase charges. The information is provided and maintained by Decision Technologies Limited. **This is indicative only and based on a 2-person household with multiple devices and simultaneous usage. Broadband performance is affected by multiple factors including number of occupants and devices, simultaneous usage, router range etc. For more information speak to your broadband provider.
Map data ©OpenStreetMap contributors.




