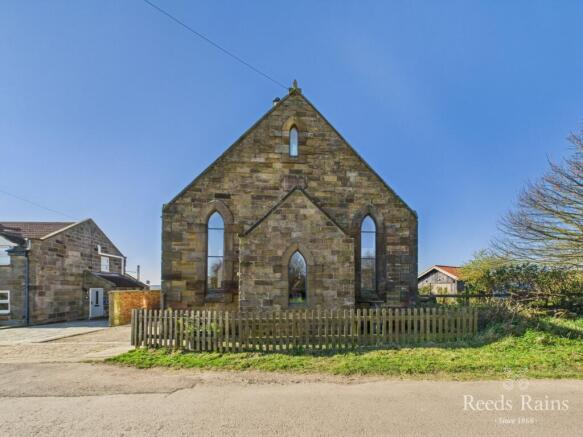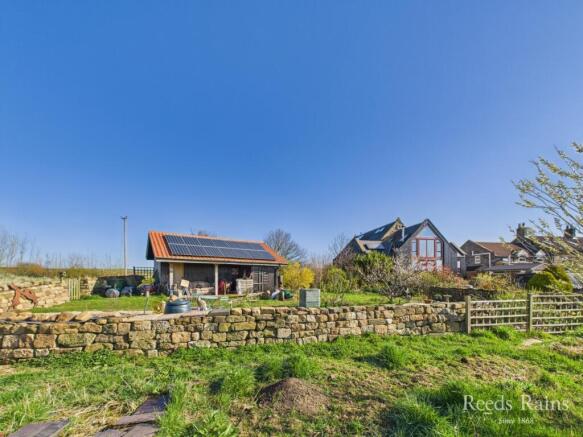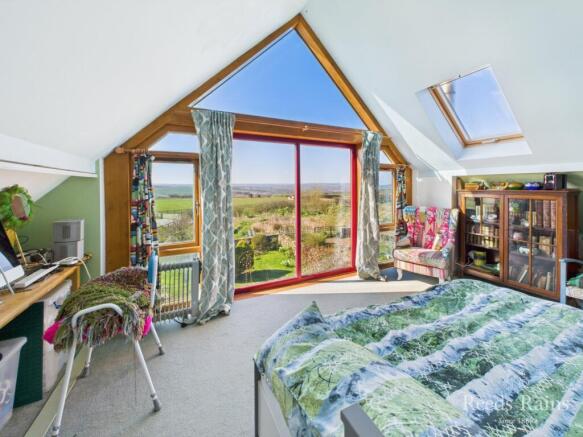Loftus, Saltburn-by-the-Sea, North Yorkshire, TS13

- PROPERTY TYPE
Detached
- BEDROOMS
3
- BATHROOMS
3
- SIZE
2,171 sq ft
202 sq m
- TENUREDescribes how you own a property. There are different types of tenure - freehold, leasehold, and commonhold.Read more about tenure in our glossary page.
Freehold
Key features
- Over 1 Acre Plot
- 3/5 Bedrooms - Alternative Reception Rooms
- Chapel Originally Constructed 1872
- Full Renovation - Taken Back To Stone
- Economic Property - Solar Panels And Ground Source Heat Pump
- Parking Space For At Least 6 Vehicles
- Detached Garage with Veranda
- 360 Countryside Views
- Short Walk To Coastal Towns
- Traditional And Wild Gardens Including A Pond
Description
Upon crossing the welcoming porch, you'll be greeted by a stunning central lobby that offers a sneak peek of the entire property, creating an expansive and airy ambiance. The open-plan living area boasts a cosy reading nook, vaulted ceilings, a contemporary kitchen with all the essential amenities, and a serene living room with captivating views of the moorland beyond the garden.
Featuring an additional private snug, a versatile study/bedroom, a convenient utility room, and a sleek shower room on the ground floor, this property offers both functionality and comfort. Ascend the staircase to discover the rare beauty of this home, where you can truly appreciate the sheer height and magnitude of this build. From here you will find two equally-sized bedrooms with built-in wardrobes, a family bathroom, and the pièce de résistance – a master bedroom, with ensuite shower room, that perfectly captures the tranquillity of the countryside.
The magic of this home does not finish inside. The outside gardens spread for just over an acre. More traditional gardens sit closest to the house, here you will find patio areas ideal for seating, enjoying the views, and potting plants. A grassed area with borders enclosed by drystone walls leads to a convenient potting shed. The allotment area stands before the large garage, where the owners have a vegetable patch and an array of fruit trees, including the prolific apricot tree that cannot be forgotten!
The remainder of the lawn has been purposely wilded with trimmed winding pathways, native trees, and a charming pond housing moorhens, frogs, toads, and newts. Keep an eye out for the local barn owl, who visits regularly and feels at home in the garage overhang. For those interested in the area, The Chapel is perfectly situated to enjoy countryside walks along the Cleveland Way. A short stroll north of the property leads you to famous cliff tops, believed to be one of the highest in Yorkshire! Neighbouring seaside towns such as Staithes are hidden gems, with serene sandy beaches and plenty of amenities. This picture perfect, historical home offers the perfect blend of countryside living while still remaining connected to local towns for ease.
IMPORTANT NOTE TO POTENTIAL PURCHASERS & TENANTS: We endeavour to make our particulars accurate and reliable, however, they do not constitute or form part of an offer or any contract and none is to be relied upon as statements of representation or fact. The services, systems and appliances listed in this specification have not been tested by us and no guarantee as to their operating ability or efficiency is given. All photographs and measurements have been taken as a guide only and are not precise. Floor plans where included are not to scale and accuracy is not guaranteed. If you require clarification or further information on any points, please contact us, especially if you are traveling some distance to view. POTENTIAL PURCHASERS: Fixtures and fittings other than those mentioned are to be agreed with the seller. POTENTIAL TENANTS: All properties are available for a minimum length of time, with the exception of short term accommodation. Please contact the branch for details. A security deposit of at least one month’s rent is required. Rent is to be paid one month in advance. It is the tenant’s responsibility to insure any personal possessions. Payment of all utilities including water rates or metered supply and Council Tax is the responsibility of the tenant in most cases.
GUI250114/2
Internal
Ground Floor
Entrance Porch
2.46m x 1.5m (8' 1" x 4' 11")
Entrance Lobby
3.45m x 3.15m (11' 4" x 10' 4")
Bedroom/ Study
3.18m x 3.05m (10' 5" x 10' 0")
Kitchen/ Diner
6.83m x 6.73m (22' 5" x 22' 1")
Living Room
5m x 4.27m (16' 5" x 14' 0")
Snug
2.84m x 2.92m (9' 4" x 9' 7")
Utility Room
3.5m x 2.6m (11' 6" x 8' 6")
Shower Room
0.97m x 2.9m (3' 2" x 9' 6")
First Floor
Landing
3.25m x 2.36m (10' 8" x 7' 9")
Bedroom 1
4.85m x 3.05m (15' 11" x 10' 0")
Ensuite Shower Room
2.2m x 1m (7' 3" x 3' 3")
Bedroom 2
3.35m x 3.2m (11' 0" x 10' 6")
Bedroom 3
3.3m x 3m (10' 10" x 9' 10")
Bathroom
3.38m x 2.1m (11' 1" x 6' 11")
External
Front Aspect
Side Garden
Rear Garden
Garage
7.44m x 3.15m (24' 5" x 10' 4")
Remaining Land
Additional Information
Local Authority - Redcar And Cleveland Conservation Area - No Council Tax Band Band F Council Tax Estimate £3,502 Flood Risk: Rivers & Seas - Very low Surface Water - Very low Solar Photovoltaic And Thermal Panels ~ Tariff Information Available Ground Source Heat Pump Underfloor Heating Throughout Facilities For Rainwater Capture System - Not Currently Operational Sewerage Treatment Plant Shared With Neighbouring Properties Windows To The Rear (Up and Down) To Be Replaced With Upvc To Match Existing HMRC is a supervisory body for money laundering regulations, of which all estate agents need to be registered. As part of this, there are multiple requirements that agents must rigorously and consistently meet to ensure they stay compliant with the regulations and protect their clients. To do this, we use an identity verification service, approved by the Government as part of the Digital Identity and Attributes Trust Framework (DIATF). This method and the process we follow to (truncated)
Brochures
Web Details- COUNCIL TAXA payment made to your local authority in order to pay for local services like schools, libraries, and refuse collection. The amount you pay depends on the value of the property.Read more about council Tax in our glossary page.
- Band: F
- PARKINGDetails of how and where vehicles can be parked, and any associated costs.Read more about parking in our glossary page.
- Yes
- GARDENA property has access to an outdoor space, which could be private or shared.
- Yes
- ACCESSIBILITYHow a property has been adapted to meet the needs of vulnerable or disabled individuals.Read more about accessibility in our glossary page.
- Ask agent
Loftus, Saltburn-by-the-Sea, North Yorkshire, TS13
Add an important place to see how long it'd take to get there from our property listings.
__mins driving to your place



Your mortgage
Notes
Staying secure when looking for property
Ensure you're up to date with our latest advice on how to avoid fraud or scams when looking for property online.
Visit our security centre to find out moreDisclaimer - Property reference GUI250114. The information displayed about this property comprises a property advertisement. Rightmove.co.uk makes no warranty as to the accuracy or completeness of the advertisement or any linked or associated information, and Rightmove has no control over the content. This property advertisement does not constitute property particulars. The information is provided and maintained by Reeds Rains, Guisborough. Please contact the selling agent or developer directly to obtain any information which may be available under the terms of The Energy Performance of Buildings (Certificates and Inspections) (England and Wales) Regulations 2007 or the Home Report if in relation to a residential property in Scotland.
*This is the average speed from the provider with the fastest broadband package available at this postcode. The average speed displayed is based on the download speeds of at least 50% of customers at peak time (8pm to 10pm). Fibre/cable services at the postcode are subject to availability and may differ between properties within a postcode. Speeds can be affected by a range of technical and environmental factors. The speed at the property may be lower than that listed above. You can check the estimated speed and confirm availability to a property prior to purchasing on the broadband provider's website. Providers may increase charges. The information is provided and maintained by Decision Technologies Limited. **This is indicative only and based on a 2-person household with multiple devices and simultaneous usage. Broadband performance is affected by multiple factors including number of occupants and devices, simultaneous usage, router range etc. For more information speak to your broadband provider.
Map data ©OpenStreetMap contributors.



