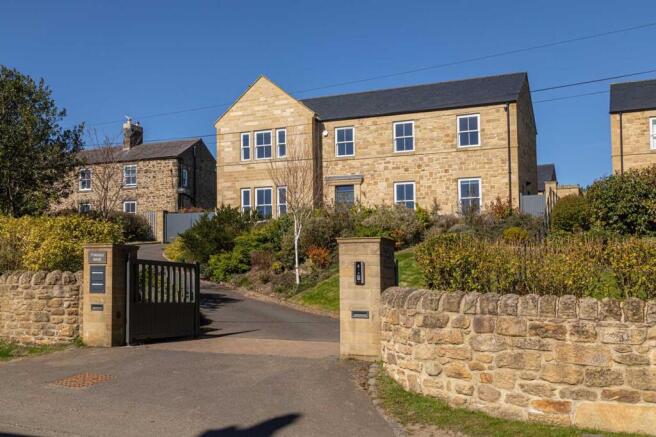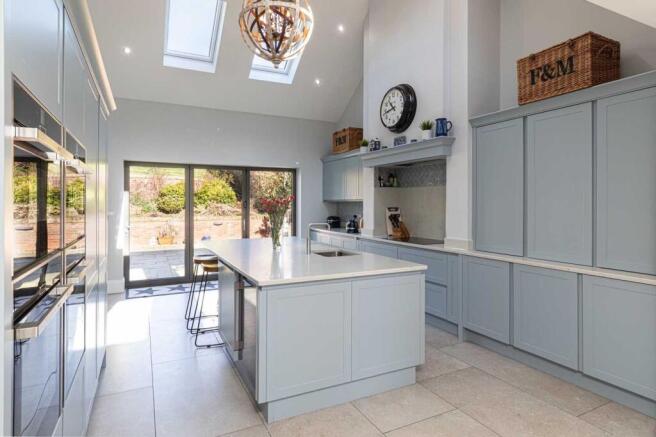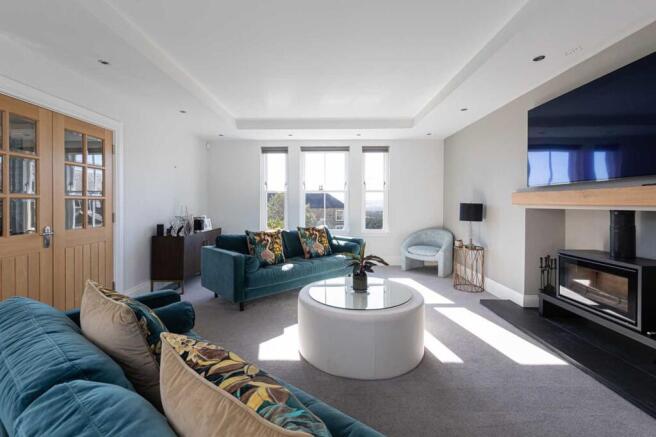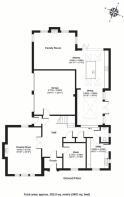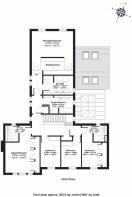
Tynedale House, Newton, Stocksfield, Northumberland

- PROPERTY TYPE
Detached
- BEDROOMS
5
- BATHROOMS
4
- SIZE
3,487 sq ft
324 sq m
- TENUREDescribes how you own a property. There are different types of tenure - freehold, leasehold, and commonhold.Read more about tenure in our glossary page.
Freehold
Key features
- Immaculate & Luxurious Interior
- Scenic Valley Views
- High Specification
- Underfloor Heating
- Double Garage
- Spacious Landscape Garden
Description
Accommodation in Brief
Ground Floor
Porch | Entrance Hall | Drawing Room | Study | WC | Utility Room | Kitchen | Dining Area | Family Room | Garage
First Floor
Landing | Principal Bedroom with Dressing Area & En-suite | Guest Bedroom with En-suite | Bedroom 3 with En-suite | Bedroom 4 | Bedroom 5 | Family Bathroom
The Property
Situated in the conservation village of Newton, Tynedale House stands as a thoughtfully conceived modern home, its stone-built elevation reflecting the character of the surrounding 19th-century architecture. The house occupies an elevated plot with excellent views over the Tyne Valley, framed by open countryside to the rear and side.
Behind its stone façade, the interior is thoughtfully arranged, combining a sense of openness with well-proportioned rooms and far-reaching views.
The entrance hall introduces the home with chevron-laid tiled Ca’ Pietra flooring, soft panelled walls, and a broad central staircase rising to the first floor. To the front, double doors open into the drawing room — a generous, dual-aspect space with a log burner and views south across the valley. Adjacent, a separate study provides a quiet workspace. The entire ground floor is fitted underfloor heating.
At the rear, the open-plan kitchen, dining and family room is the natural hub of the house — a vaulted, light-filled space designed for both everyday living and entertaining. The kitchen is centred around a large island with breakfast seating, set beneath a high ceiling with twin skylights. Granite worktops run across bespoke pale cabinetry, housing a full suite of Neff appliances including twin ovens, a steam oven, induction hob, extractor, fridge, freezer, and dishwasher. A Quooker tap provides instant boiling water.
The dining area sits beneath a roof lantern, with full-height glazing and French doors opening to the side terrace. At the far end, the family room offers a more relaxed space with a second log burner and dual-aspect views across the garden.
To one side of the entrance hall, the guest WC and utility room are positioned discreetly. The other side provides access to the integrated double garage.
Upstairs, the principal suite is positioned to the rear, enjoying open views, a vaulted ceiling, and a dressing area with built-in storage. The en-suite bathroom features a freestanding bath, walk-in rainfall shower, twin basins, and a combination of Villeroy & Boch ceramics and Hansgrohe fittings. Two additional double bedrooms benefit from their own en-suites, while the remaining bedrooms are served by a spacious family bathroom. All bathrooms are fully tiled and fitted with Hansgrohe rain showers and coordinating handheld wands.
Externally
The gardens wrap around the house to the front and rear, offering distinct spaces for entertaining and quiet retreat. A wide driveway with electric gates provides off-street parking and access to the garage, while the front lawn is softened by established planting and outstanding valley views. To the rear, a series of terraced patios rise through landscaped beds to a lawned upper garden, enclosed by mature hedging and enjoying open views westward. While the hot tub is not included in the sale, its position reflects the thoughtful orientation of the outdoor areas.
Local Information
Newton is a picturesque and historic hamlet nestled within the Parish of Bywell, one of Northumberland’s most desirable and affluent residential areas. Surrounded by protected green belt farmland, the village enjoys a tranquil rural setting with far-reaching southerly views over the Tyne Valley, while maintaining close proximity to nearby towns and transport links. At the heart of the village is a traditional country pub, and the neighbouring market town of Corbridge offers a range of independent shops, cafés, restaurants and amenities.
Hexham, just a short drive away, provides further conveniences including supermarkets, leisure facilities and a number of highly regarded schools, both state and independent. The wider area is rich in heritage, with nearby attractions including Hadrian’s Wall, Hexham Abbey, and a selection of historic country houses and castles.
The property is ideally located for commuters, with the A69 just minutes away providing swift access to Newcastle City Centre and Newcastle International Airport. Mainline rail services are available at nearby Stocksfield and Corbridge stations, with high-speed links to London and Edinburgh from Newcastle.
Approximate Mileages
Corbridge 3.3 miles | Hexham 8.0 miles| Matfen Hall 5.9 miles | Slaley Hall 10.6 miles | Newcastle 12.4 miles | Newcastle International Airport 15 miles
Services
Mains electricity, water and drainage. Oil-fired central heating. Energy saving solar panels. Underfloor heating to ground floor.
Tenure
Freehold
Agents Note
Please note this property is owned by an employee of Finest Properties.
Wayleaves, Easements & Rights of Way
The property is being sold subject to all existing wayleaves, easements and rights of way, whether or not specified within the sales particulars.
Agents Note to Purchasers
We strive to ensure all property details are accurate, however, they are not to be relied upon as statements of representation or fact and do not constitute or form part of an offer or any contract. All measurements and floor plans have been prepared as a guide only. All services, systems and appliances listed in the details have not been tested by us and no guarantee is given to their operating ability or efficiency. Please be advised that some information may be awaiting vendor approval.
Submitting an Offer
Please note that all offers will require financial verification including mortgage agreement in principle, proof of deposit funds, proof of available cash and full chain details including selling agents and solicitors down the chain. To comply with Money Laundering Regulations, we require proof of identification from all buyers before acceptance letters are sent and solicitors can be instructed.
Disclaimer
The information displayed about this property comprises a property advertisement. Finest Properties strives to ensure all details are accurate; however, they do not constitute property particulars and should not be relied upon as statements of fact or representation. All information is provided and maintained by Finest Properties.
EPC Rating: B
Brochures
Brochure 1- COUNCIL TAXA payment made to your local authority in order to pay for local services like schools, libraries, and refuse collection. The amount you pay depends on the value of the property.Read more about council Tax in our glossary page.
- Band: G
- PARKINGDetails of how and where vehicles can be parked, and any associated costs.Read more about parking in our glossary page.
- Yes
- GARDENA property has access to an outdoor space, which could be private or shared.
- Private garden
- ACCESSIBILITYHow a property has been adapted to meet the needs of vulnerable or disabled individuals.Read more about accessibility in our glossary page.
- Ask agent
Energy performance certificate - ask agent
Tynedale House, Newton, Stocksfield, Northumberland
Add an important place to see how long it'd take to get there from our property listings.
__mins driving to your place
Your mortgage
Notes
Staying secure when looking for property
Ensure you're up to date with our latest advice on how to avoid fraud or scams when looking for property online.
Visit our security centre to find out moreDisclaimer - Property reference fc31dfa8-d49d-4d94-9829-ce04a223e97a. The information displayed about this property comprises a property advertisement. Rightmove.co.uk makes no warranty as to the accuracy or completeness of the advertisement or any linked or associated information, and Rightmove has no control over the content. This property advertisement does not constitute property particulars. The information is provided and maintained by Finest Properties, Corbridge. Please contact the selling agent or developer directly to obtain any information which may be available under the terms of The Energy Performance of Buildings (Certificates and Inspections) (England and Wales) Regulations 2007 or the Home Report if in relation to a residential property in Scotland.
*This is the average speed from the provider with the fastest broadband package available at this postcode. The average speed displayed is based on the download speeds of at least 50% of customers at peak time (8pm to 10pm). Fibre/cable services at the postcode are subject to availability and may differ between properties within a postcode. Speeds can be affected by a range of technical and environmental factors. The speed at the property may be lower than that listed above. You can check the estimated speed and confirm availability to a property prior to purchasing on the broadband provider's website. Providers may increase charges. The information is provided and maintained by Decision Technologies Limited. **This is indicative only and based on a 2-person household with multiple devices and simultaneous usage. Broadband performance is affected by multiple factors including number of occupants and devices, simultaneous usage, router range etc. For more information speak to your broadband provider.
Map data ©OpenStreetMap contributors.
