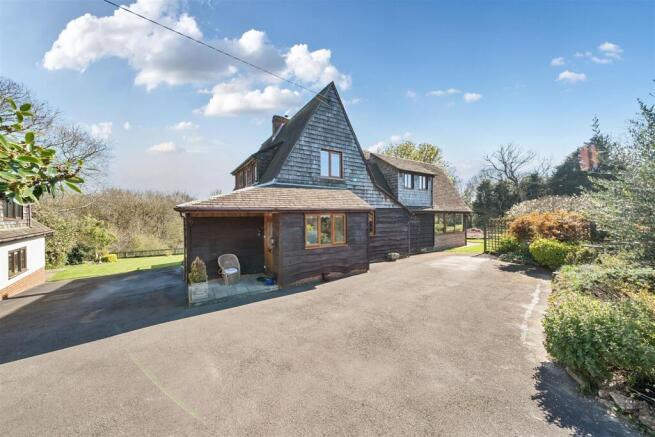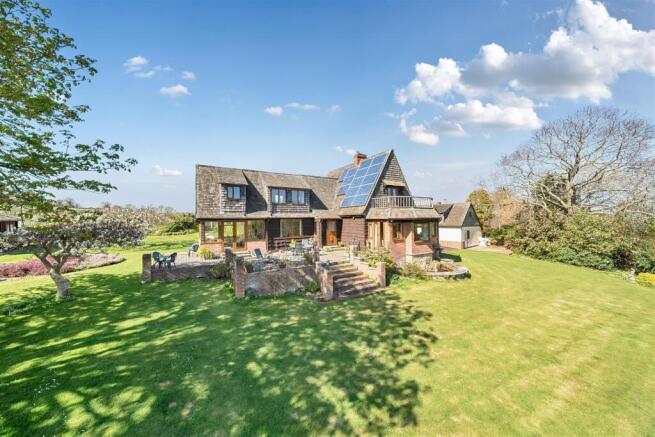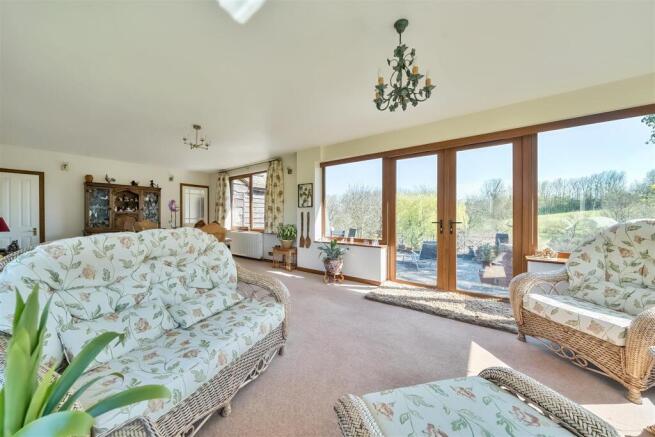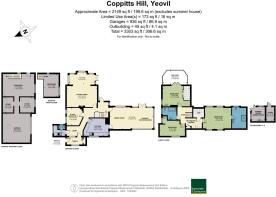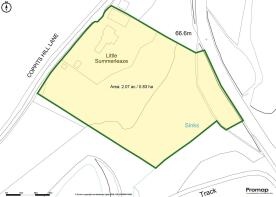
Coppitts Hill, Yeovil, Somerset

- PROPERTY TYPE
Detached
- BEDROOMS
3
- BATHROOMS
2
- SIZE
Ask agent
- TENUREDescribes how you own a property. There are different types of tenure - freehold, leasehold, and commonhold.Read more about tenure in our glossary page.
Freehold
Key features
- Individual Detached Property
- Flexible Accommodation
- Lovely Views
- 2.07 Acres Including A Small Paddock
- Detached Garage Building with Workshop & Storage
- Private Gardens
- Small Woodland/Wild Area
- Ample Parking
Description
This lovely home, not just a pleasant and cosy place to live, provides the perfect lifestyle to get away from it all yet close enough (1 mile) to the town and its comprehensive amenities.
Built in 1938 by Pratten and Co of Midsummer Norton, the house was commissioned by The English Timber Development Association and was displayed by them at the 1938 Bath & West Show. Although not of conventional construction (timber framed), it is soundly configured, as can be shown by the original plans, which are available to view.
The Dwelling - Little Summerleaze provides an amazing opportunity to own a "one off" home set in its own grounds of 2.07 acres including fabulous gardens with views, planted with an abundance of specimen trees, shrubs, flowers, lovely formal gardens, a separate paddock and a detached garage and workshop building (logstore, garage, large workshop, two further rooms/storage together with a mezzanine area above the workshop) and ample parking.
This lovely home, not just a pleasant and cosy place to live, provides the perfect lifestyle to get away from it all yet close enough (2 miles) to the town and its comprehensive amenities.
Built in 1938 by Pratten and Co of Midsummer Norton, the house was commissioned by The English Timber Development Association and was displayed by them at the 1938 Bath & West Show. Although not of conventional construction (timber framed), it is soundly configured, as can be shown by the original plans, which are available to view.
Accommodation - The accommodation comprises entrance door to a large entrance porch with cloaks and shoe cupboard, the reception hall, large sitting room with woodburner and view of the garden and beyond together with access to the terrace, very generous dining room with sun/garden room area again enjoying fabulous views of the garden, paddock and access to the terrace, study/occasional ground floor bedroom 4), kitchen/breakfast room, utility and cloakroom/wc, rear lobby and secondary entrance porch, first floor landing with a secondary landing (3.07m x 2.09m min) with fitted cupboards and a walk-in wardrobe (1.22m x 2.07m), all utilised by bedroom one, large bedroom one being dual aspect with lovely country views, generous en suite shower room, two further bedrooms, one having double doors to a balcony again overlooking the garden and surrounding countryside and a family bathroom.
Outside - The property is approached via wrought iron double gates to a generous drive providing parking and turning areas for several vehicles. To the left, there is a large GARAGE AND WORKSHOP BUILDING comprising a covered log store, garage, two separate store rooms, and a large workshop with stairs leading to a MEZZANINE area.
To the south eastern side of the property is a substantial raised terrace which overlooks the garden, grounds and beyond, ideal for alfresco dining throughout the day. This in turn provides access to the formal gardens, which are lovely, planted with an array of mature shrub beds and borders, beautiful magnolias, azaleas, rhododendrons, heathers to mention just a few, together with former lawns. There is a timber SUMMERHOUSE set on a slightly elevated spot surveying the gardens, paddock and woodland (2.07 acres in total).
THE PADDOCK
The paddock has its own gated entrance off the no through lane, a timber outbuilding/store and is tentatively divided into two sections. The second paddock area leads down to the southeast boundary, which in turn adjoins a woodland/wild area providing lovely views.
The current owners had thought about building a detached bungalow in the paddock, which may be an option for any prospective buyer, subject to obtaining the relevant planning permission.
Situation - The property is located on its own grounds of 2.07 acres with lovely views.
Directions - What 3 words:
///expect.hours.backfired
Services - Mains water and electricity. Oil-fired central heating via radiators. Solar panels have been installed since 2012 (total income £19,000 circa). Further to this, a battery was installed in 2023. Although the property currently has a private septic tank drainage system, there is the opportunity to connect to the main sewer system.
Broadband - Ultrafast broadband is available.
Mobile signal/coverage - Available both indoors and outside
(Information from Ofcom
Material Information - Council Tax Band: C
Flood risk: Very Low
This property is constructed of a timber-framed configuration.
Planning Information
We understand there is a planning/Outline proposal for development of land (All matters reserved except for means of access) at Brimsmore which may incorporate a green site to provide habitat creation, together with new native thicket, tree and wildflower planting which we understand to be adjacent to the paddock of Little Summerleaze. Please see the link below:
Doc/pagestream?cd=inline&pdf=true&docno=10938825
Property History - The first owner, Henry Singleton, purchased the house and was erected on his land at Coppitts Hill, where he continued to live until his demise in 1956.
In 1956, it was purchased by Robert Edebrooke. In July 1959, Reginald & Barbara Freke became the next occupants. They were part of the Messrs Freke and Gifford, local glove manufacturers. Sadly, Reg died in 1978. Barbara lived on in the house until her passing in 1989.
The fourth and current owners purchased it in 1990. They continued the tradition of long-term ownership, but after 35 happy years, and due to advancing years, they have reluctantly decided to offer the house for sale.
Brochures
Coppitts Hill, Yeovil, Somerset- COUNCIL TAXA payment made to your local authority in order to pay for local services like schools, libraries, and refuse collection. The amount you pay depends on the value of the property.Read more about council Tax in our glossary page.
- Band: C
- PARKINGDetails of how and where vehicles can be parked, and any associated costs.Read more about parking in our glossary page.
- Garage
- GARDENA property has access to an outdoor space, which could be private or shared.
- Yes
- ACCESSIBILITYHow a property has been adapted to meet the needs of vulnerable or disabled individuals.Read more about accessibility in our glossary page.
- Ask agent
Coppitts Hill, Yeovil, Somerset
Add an important place to see how long it'd take to get there from our property listings.
__mins driving to your place
Your mortgage
Notes
Staying secure when looking for property
Ensure you're up to date with our latest advice on how to avoid fraud or scams when looking for property online.
Visit our security centre to find out moreDisclaimer - Property reference 33806015. The information displayed about this property comprises a property advertisement. Rightmove.co.uk makes no warranty as to the accuracy or completeness of the advertisement or any linked or associated information, and Rightmove has no control over the content. This property advertisement does not constitute property particulars. The information is provided and maintained by Symonds & Sampson, Yeovil. Please contact the selling agent or developer directly to obtain any information which may be available under the terms of The Energy Performance of Buildings (Certificates and Inspections) (England and Wales) Regulations 2007 or the Home Report if in relation to a residential property in Scotland.
*This is the average speed from the provider with the fastest broadband package available at this postcode. The average speed displayed is based on the download speeds of at least 50% of customers at peak time (8pm to 10pm). Fibre/cable services at the postcode are subject to availability and may differ between properties within a postcode. Speeds can be affected by a range of technical and environmental factors. The speed at the property may be lower than that listed above. You can check the estimated speed and confirm availability to a property prior to purchasing on the broadband provider's website. Providers may increase charges. The information is provided and maintained by Decision Technologies Limited. **This is indicative only and based on a 2-person household with multiple devices and simultaneous usage. Broadband performance is affected by multiple factors including number of occupants and devices, simultaneous usage, router range etc. For more information speak to your broadband provider.
Map data ©OpenStreetMap contributors.
