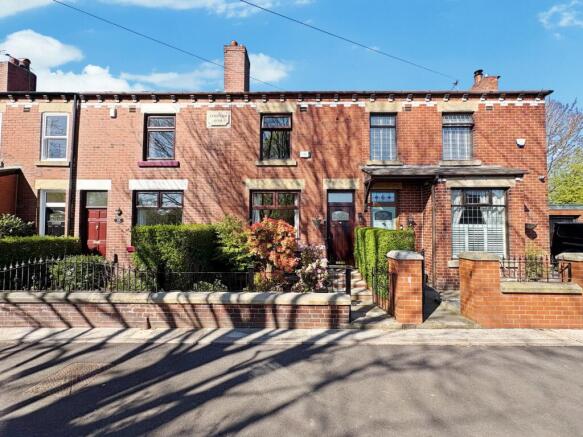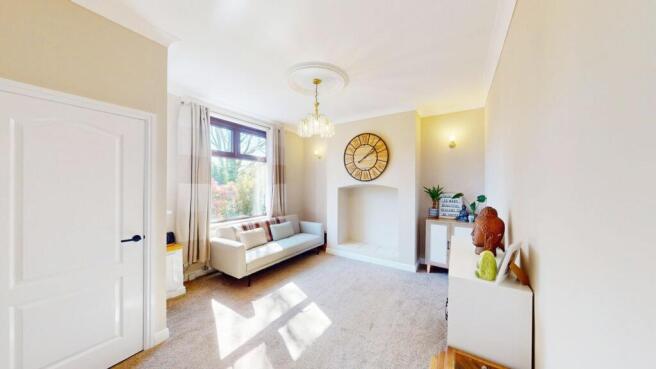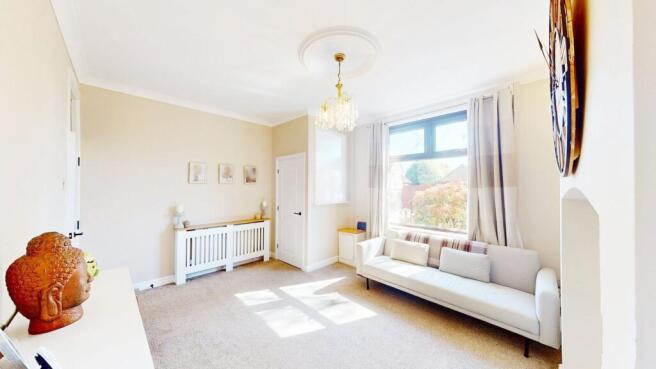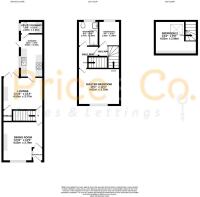
Rosebery Street, Westhoughton, BL5

- PROPERTY TYPE
Terraced
- BEDROOMS
3
- BATHROOMS
2
- SIZE
1,087 sq ft
101 sq m
- TENUREDescribes how you own a property. There are different types of tenure - freehold, leasehold, and commonhold.Read more about tenure in our glossary page.
Freehold
Key features
- Cul-De-Sac Location
- Private Driveway
- Newly Renovated Family Bathroom
- Downstairs W.C/Utility
- Beautifully Presented
- Two Reception Rooms
- Detached Garage
Description
Rosebery Street, Westhoughton
Marketed by the Award-Winning Sales Team at Price & Co Properties
We are delighted to present this beautifully maintained and deceptively spacious three-bedroom terraced home, located on the sought-after Rosebury Street in the heart of Westhoughton. Blending charm with modern comforts, and situated in an idyllic location, this property is sure to attract a lot of attention.
Internal Features
Upon entering through a stylish part-glazed composite door, you're welcomed into an inviting entrance hallway.
The first reception room, currently used as a playroom, is bright and airy thanks to a large front-facing window.
The second reception room exudes warmth and character, featuring a gas fireplace as a central focal point and French doors leading to the rear—allowing for an abundance of natural light. There's also convenient under-stairs storage.
The kitchen is a true highlight—recently renovated to a high standard with natural wood worktops and modern integrated appliances. It leads to a highly functional WC/Utility Room, fitted with a combined toilet/sink unit, space for laundry appliances, and a heated towel rail for year-round comfort.
Upstairs Accommodation
The first floor offers:
A spacious landing providing access to two well-sized bedrooms.
A stunning, newly fitted family bathroom featuring a striking black and white three-piece suite, including a wall-mounted mixer shower, floating vanity sink, and contemporary fixtures throughout.
A fixed staircase leads up to the third bedroom in the converted loft. This room is currently used as a children’s bedroom and includes cleverly designed bespoke eaves storage.
External Features
A private driveway to the rear offers parking for multiple vehicles.
There is also access to a spacious garage, providing private entry to the rear garden.
The rear garden is both low-maintenance and stylish, featuring a mix of artificial turf and stoned areas, making it perfect for year-round use.
Don’t miss out! Contact Price & Co today on to arrange your viewing!
EPC Rating: C
Entrance Hallway
Entry to the property is via a part-glazed composite door, opening into a welcoming entrance area. This space features neutral décor and is carpeted throughout, offering a warm and inviting first impression. Convenient access to the meter cupboards is also available. From here, the entrance flows directly into the lounge.
Dining Room (3.78m x 4.53m)
This spacious and versatile reception room is filled with natural light, thanks to a large front-facing window that enhances the bright and airy feel of the space. Currently set up as a playroom, the room offers endless possibilities—ideal as a formal dining area, a second lounge, or even a home office. The soft fitted carpet and neutral décor provide a calm and welcoming backdrop, while a radiator ensures year-round comfort. Whether for family time, entertaining, or quiet relaxation, this adaptable space can easily be tailored to suit your lifestyle.
Lounge (3.77m x 4.53m)
This generously sized lounge offers a warm and welcoming atmosphere, perfect for relaxing evenings in. At the heart of the room is a characterful log burner–effect gas fire, creating a cosy focal point and adding charm to the space. The room is beautifully presented with soft fitted carpets underfoot and elegantly painted walls in neutral tones, enhancing the sense of comfort and style. Large French doors at the rear not only provide direct access to the outdoor space but also invite in an abundance of natural light, making the room feel bright and airy throughout the day. Thoughtfully designed under-stairs storage adds to the practicality of the space, keeping it both functional and clutter-free.
Kitchen (2.04m x 6.06m)
An elegant and stylish kitchen, thoughtfully designed with a perfect blend of modern convenience and timeless charm. Featuring a range of contemporary wall and base units, beautifully complemented by warm wood-effect worktops and an inset ceramic sink that adds a classic touch. Built-in appliances include an electric oven and a gas hob with a sleek overhead extractor, while space and plumbing are provided for a washing machine. The room is finished with practical tiled flooring and partially tiled walls, offering both durability and easy maintenance. A radiator ensures comfort, making this kitchen as functional as it is attractive—a true heart of the home.
Utility/W.C (1.17m x 2.28m)
A practical and convenient utility room and WC, ideal for year-round use, featuring space and plumbing for both a washing machine and tumble dryer. The WC includes a stylish dual vanity unit with toilet and sink, along with a heated towel radiator for added comfort and functionality.
Family Bathroom (1.96m x 2.67m)
The beautifully designed family bathroom is flooded with natural light from a rear-facing window, creating a bright and refreshing space. Stylish mosaic floor tiles pair seamlessly with a mix of elegant black and white wall tiles, all brought to life by sleek inset spotlighting. The three-piece suite features a classic Victorian-style toilet, an inset vanity sink unit, and a bath with a wall-mounted mixer shower. A heated towel radiator adds comfort and warmth, while a built-in storage cupboard houses the wall-mounted combi boiler, keeping the space both practical and tidy.
Master Bedroom (3.75m x 4.61m)
The generously sized master bedroom is bathed in natural light thanks to a large front-facing window, creating a bright and welcoming atmosphere. Luxurious thick plush carpets provide a soft, comfortable underfoot feel, while the tastefully painted walls are complemented by a striking feature wall that adds character and warmth. A modern radiator ensures the room remains cosy throughout the seasons, making it a perfect retreat at the end of the day.
Bedroom 2 (2.08m x 2.92m)
The second double bedroom is currently styled as a charming and beautifully designed children’s nursery, offering a warm and inviting atmosphere. Thick plush carpets add a touch of luxury and comfort underfoot, while the tastefully decorated walls enhance the room’s cosy appeal. A rear-aspect window allows plenty of natural light to fill the space, and a radiator ensures year-round comfort, making it an ideal room for little ones or versatile enough to suit other needs.
Bedroom 3 (2.96m x 4.62m)
Converted loft room to a beautiful third double bedroom elegantly designed as a child's bedroom. Fitted staircase with thick plush carpets throughout with elegant decoration and cupboards with lots of storage into the eaves. Velux window allows lots of natural light.
Front Garden
A low-maintenance front garden features decorative stone landscaping complemented by well-kept shrubbery borders, adding curb appeal with minimal upkeep.
Rear Garden
The beautifully enclosed rear garden offers a private and low-maintenance outdoor space, thoughtfully designed with a blend of decorative stone areas and durable artificial turf, making it easy to enjoy and maintain all year round.
- COUNCIL TAXA payment made to your local authority in order to pay for local services like schools, libraries, and refuse collection. The amount you pay depends on the value of the property.Read more about council Tax in our glossary page.
- Band: A
- PARKINGDetails of how and where vehicles can be parked, and any associated costs.Read more about parking in our glossary page.
- Yes
- GARDENA property has access to an outdoor space, which could be private or shared.
- Front garden,Rear garden
- ACCESSIBILITYHow a property has been adapted to meet the needs of vulnerable or disabled individuals.Read more about accessibility in our glossary page.
- Ask agent
Energy performance certificate - ask agent
Rosebery Street, Westhoughton, BL5
Add an important place to see how long it'd take to get there from our property listings.
__mins driving to your place
Your mortgage
Notes
Staying secure when looking for property
Ensure you're up to date with our latest advice on how to avoid fraud or scams when looking for property online.
Visit our security centre to find out moreDisclaimer - Property reference 5e9f9246-ebc9-40f8-a58e-e564b74a313f. The information displayed about this property comprises a property advertisement. Rightmove.co.uk makes no warranty as to the accuracy or completeness of the advertisement or any linked or associated information, and Rightmove has no control over the content. This property advertisement does not constitute property particulars. The information is provided and maintained by Price and Co, Westhoughton. Please contact the selling agent or developer directly to obtain any information which may be available under the terms of The Energy Performance of Buildings (Certificates and Inspections) (England and Wales) Regulations 2007 or the Home Report if in relation to a residential property in Scotland.
*This is the average speed from the provider with the fastest broadband package available at this postcode. The average speed displayed is based on the download speeds of at least 50% of customers at peak time (8pm to 10pm). Fibre/cable services at the postcode are subject to availability and may differ between properties within a postcode. Speeds can be affected by a range of technical and environmental factors. The speed at the property may be lower than that listed above. You can check the estimated speed and confirm availability to a property prior to purchasing on the broadband provider's website. Providers may increase charges. The information is provided and maintained by Decision Technologies Limited. **This is indicative only and based on a 2-person household with multiple devices and simultaneous usage. Broadband performance is affected by multiple factors including number of occupants and devices, simultaneous usage, router range etc. For more information speak to your broadband provider.
Map data ©OpenStreetMap contributors.





