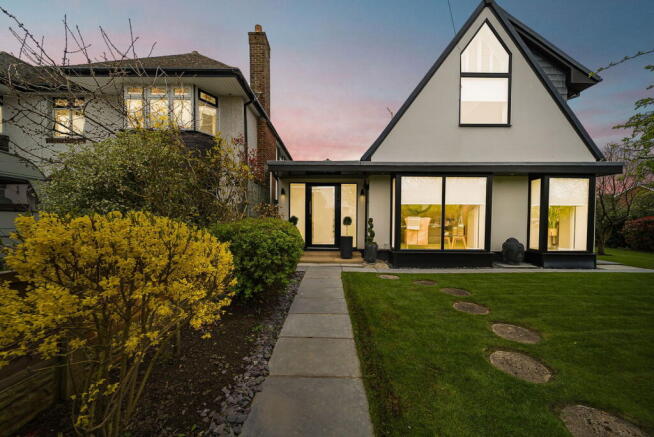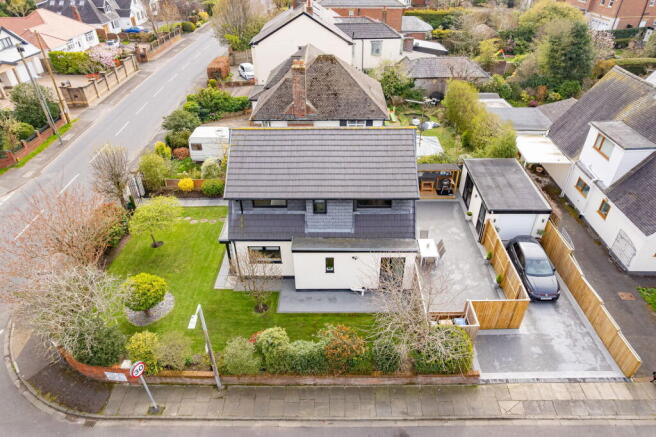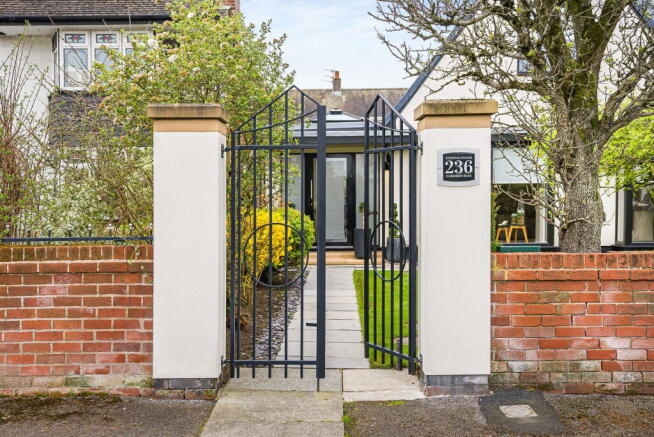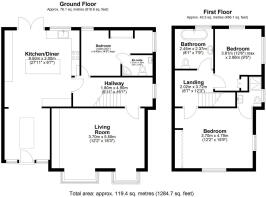Hardhorn Road, Poulton-le-fylde, FY6 8DW

- PROPERTY TYPE
Detached
- BEDROOMS
3
- BATHROOMS
3
- SIZE
1,285 sq ft
119 sq m
- TENUREDescribes how you own a property. There are different types of tenure - freehold, leasehold, and commonhold.Read more about tenure in our glossary page.
Freehold
Key features
- Showhome-Standard Finish – Fully renovated with high-quality materials and no work required.
- Stylish Kitchen with Granite Surfaces – Solid granite island and worktops, with seamless indoor-outdoor flow.
- Outdoor Entertaining Area – Resin patio and outdoor kitchen space - ideal for BBQs or pizza nights.
- Flexible Ground Floor Bedroom – Spacious with en suite and walk-in shower - perfect for guests or multi-gen living.
- Stunning Living Room – Media wall, built-in fire, and two floor-to-ceiling bay windows overlooking landscaped gardens.
- Luxury Bathroom – High-spec Villeroy & Boch suite adds a touch of everyday indulgence.
- Master Bedroom with Vaulted Ceiling – Dramatic design and views of Beacon Fell in the distance.
- Part-Converted Detached Garage – Games room or home office with retained storage space.
- Fantastic Location – Walk to great schools, Poulton centre, Booths supermarket, and the local train station.
- Property Reference: BM0005
Description
Please see 'video tab' for property tour. Situated in one of Poulton’s most desirable residential spots, 236 Hardhorn Road is a home that delivers style, substance, and serious lifestyle appeal - all within walking distance of top-rated schools, the town centre, Booths supermarket, and the train station. Whether you're upsizing, downsizing, or just want a home that feels done, this one's ready to impress from day one.
Inside, the finish is genuinely exceptional. Premium materials have been used throughout, with no need for renovation or redecoration. The sleek kitchen is a stand-out space, featuring a solid granite island and worktops, and flowing effortlessly into the garden via double doors - perfect for indoor/outdoor entertaining. The current owners have even added a resin patio and outdoor kitchen area to extend that hosting space - ideal for summer barbecues or pizza nights with friends.
Downstairs also features a generously sized bedroom with its own en suite and walk-in shower, making it ideal for guests, multigenerational living, or a luxurious ground-floor master. Upstairs, two further bedrooms and a Villeroy & Boch-fitted bathroom offer comfort with a high-end edge.
The master bedroom is something special, with a vaulted ceiling adding extra height and drama, and windows that frame distant views of Beacon Fell. It’s peaceful, private, and perfectly proportioned.
Other highlights include the spacious living room with a stunning media wall and built-in electric fire. Two full-height bay windows flood the space with light and bring the landscaped gardens into the home. At the heart of it all is a striking entrance hallway topped with a large sky lantern - setting the tone with natural light and architectural flair as soon as you walk in.
Outside, the detached garage has been part-converted to create a games room or home office, while still leaving ample space for storage. A private driveway completes the picture.
This home isn't just beautifully finished - it's cleverly designed for modern living, entertaining, and relaxing in equal measure.
Disclaimer
These details, whilst believed to be accurate are set out as a general outline only for guidance and do not constitute any part of an offer or contract. Intending purchasers should not rely on them as statements of representation of fact, but must satisfy themselves by inspection or otherwise as to their accuracy. No person in this firms employment has the authority to make or give any representation or warranty in respect of the property, or tested the services or any of the equipment or appliances in this property. With this in mind, we would advise all intending purchasers to carry out their own independent survey or reports prior to purchase. All measurements and distances are approximate only and should not be relied upon for the purchase of furnishings or floor coverings. Your home is at risk if you do not keep up repayments on a mortgage or other loan secured on it.
- COUNCIL TAXA payment made to your local authority in order to pay for local services like schools, libraries, and refuse collection. The amount you pay depends on the value of the property.Read more about council Tax in our glossary page.
- Band: E
- PARKINGDetails of how and where vehicles can be parked, and any associated costs.Read more about parking in our glossary page.
- Driveway
- GARDENA property has access to an outdoor space, which could be private or shared.
- Yes
- ACCESSIBILITYHow a property has been adapted to meet the needs of vulnerable or disabled individuals.Read more about accessibility in our glossary page.
- Ask agent
Energy performance certificate - ask agent
Hardhorn Road, Poulton-le-fylde, FY6 8DW
Add an important place to see how long it'd take to get there from our property listings.
__mins driving to your place
Your mortgage
Notes
Staying secure when looking for property
Ensure you're up to date with our latest advice on how to avoid fraud or scams when looking for property online.
Visit our security centre to find out moreDisclaimer - Property reference S1273349. The information displayed about this property comprises a property advertisement. Rightmove.co.uk makes no warranty as to the accuracy or completeness of the advertisement or any linked or associated information, and Rightmove has no control over the content. This property advertisement does not constitute property particulars. The information is provided and maintained by eXp UK, North West. Please contact the selling agent or developer directly to obtain any information which may be available under the terms of The Energy Performance of Buildings (Certificates and Inspections) (England and Wales) Regulations 2007 or the Home Report if in relation to a residential property in Scotland.
*This is the average speed from the provider with the fastest broadband package available at this postcode. The average speed displayed is based on the download speeds of at least 50% of customers at peak time (8pm to 10pm). Fibre/cable services at the postcode are subject to availability and may differ between properties within a postcode. Speeds can be affected by a range of technical and environmental factors. The speed at the property may be lower than that listed above. You can check the estimated speed and confirm availability to a property prior to purchasing on the broadband provider's website. Providers may increase charges. The information is provided and maintained by Decision Technologies Limited. **This is indicative only and based on a 2-person household with multiple devices and simultaneous usage. Broadband performance is affected by multiple factors including number of occupants and devices, simultaneous usage, router range etc. For more information speak to your broadband provider.
Map data ©OpenStreetMap contributors.




