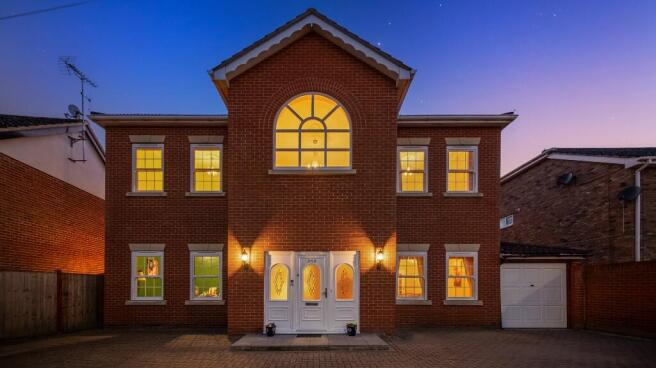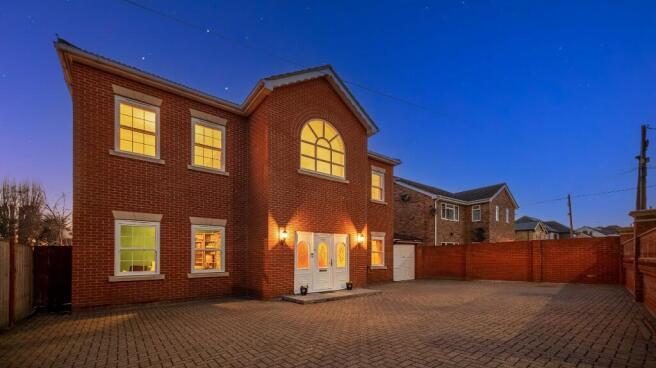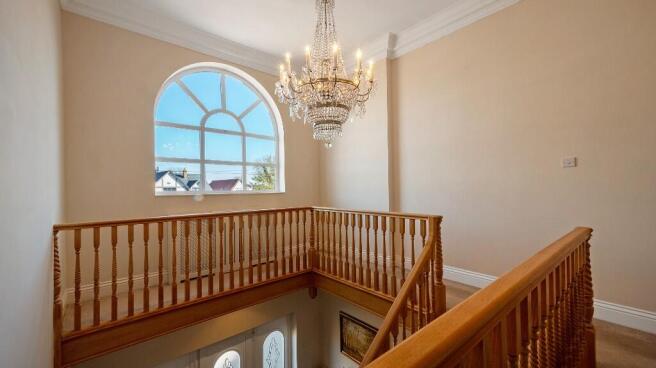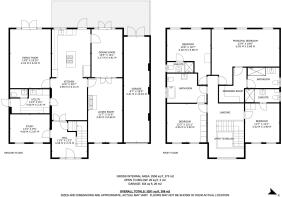Noak Hill Road, Billericay, Essex, CM12

- PROPERTY TYPE
Detached
- BEDROOMS
4
- BATHROOMS
4
- SIZE
3,291 sq ft
306 sq m
- TENUREDescribes how you own a property. There are different types of tenure - freehold, leasehold, and commonhold.Read more about tenure in our glossary page.
Ask agent
Key features
- A detached family home offering over 3,000sqft of flexible, spacious living
- Four large double bedrooms, each with its own ensuite bathroom
- Impressive principal bedroom with dressing room and large ensuite
- 30ft kitchen/diner with central island, granite worktops and space for family dining
- Four additional reception rooms
- South west facing garden with generous space
- Detached summer house - currently used as a gym but ideal for home working
- Double-length garage plus large driveway for multiple vehicles
- Sought after location - five minutes to Billericay High Street and station
- Excellent schooling options nearby
Description
Tucked away just five minutes from Billericay's vibrant high street, this striking, individually-built home offers the perfect setting for modern family life. With direct train links into London Liverpool Street, easy access to the A12 and M25, and a fantastic selection of local schools nearby, 252 Noak Hill Road strikes that rare balance between town and country - a peaceful retreat that keeps you wonderfully connected.
Step outside and you'll find Billericay's charming shops, independent cafés, and family-friendly restaurants right on your doorstep, not to mention the green open spaces of Lake Meadows and Norsey Wood for weekend adventures. Whether it's the morning commute, the school run, or a trip into London, everything is within easy reach - but you'll always be glad to come home here.
Space to Grow, Space to Breathe
Built by the current owners just over two decades ago, this impressive home spans more than 3,000 square feet and has been designed with everyday family life in mind - full of thoughtful touches, generous room sizes, and flexible spaces that adapt as your family does. From relaxed mornings to weekend entertaining, there's space here for everyone to spread out and feel at ease.
As you step through the front door, you're greeted by a truly showstopping entrance hall - double height, flooded with natural light, and complete with a galleried landing overhead. The warm tiled flooring underfoot sets a welcoming tone, while the oak staircase offers a sense of grandeur that continues throughout the home. There's even a handy understairs cupboard for stowing away coats, shoes and school bags - because practical matters, too.
To your left, you'll find the first of four generously proportioned reception rooms. Ideal as a home office, reading room, or a peaceful homework zone for older children, it's a quiet, versatile space with endless potential.
The heart of the home lies ahead - a stunning 30ft kitchen/dining room that brings everyone together. Whether you're cooking, catching up, or celebrating, this bright and beautifully social space has room for a large dining table and even a comfy seating area if you prefer an open-plan family zone. The black granite worktops sparkle beneath the sunlight that streams through windows overlooking the south-west facing garden, and the central island becomes a natural gathering point - ideal for weekday breakfasts, homework chats or a glass of wine while dinner simmers away.
Tucked just behind the kitchen, the utility room is both practical and discreet - home to the boiler, washing machine, extra storage and a handy downstairs WC.
To the rear of the house sits the main family lounge - a spacious yet cosy room with garden views and French doors opening directly onto the patio. It's the kind of space that transforms with the seasons: bright and breezy in summer when the kids run in and out, warm and inviting in winter for film nights and fireside lounging.
On the opposite side of the kitchen, the current dining room is painted a rich, welcoming red - perfect for hosting dinner parties, festive family get-togethers or long Sunday lunches. With French doors leading onto the decking, you can throw them open in summer for indoor-outdoor dining. Double doors connect this room to the formal living room at the front - allowing the space to be opened up for larger gatherings or kept closed off for more intimate evenings.
The formal lounge is a real retreat - cool, calm and elegant, with high ceilings, large sash-style windows, and a beautiful feature fireplace. It has served as a music room for the current owners, and its serene atmosphere makes it a wonderful space to wind down, read, or simply enjoy the morning sun.
Upstairs - A Private Haven for Every Family Member
Heading upstairs via the grand oak staircase, the landing opens out into a light-filled galleried space that adds a real sense of scale and openness to the home.
At the front of the house, two large double bedrooms both enjoy ensuite access - perfect for older children or teenagers who need their own space. With enough room for desks, wardrobes and beds without compromise, these rooms offer a sense of independence while remaining close to the heart of the home.
Towards the rear, the third bedroom is beautifully bright, painted in a soft grey with twin sash windows and, again, its own private ensuite. It's a peaceful space with real personality - ideal for guests or a younger child's dream bedroom.
And then, there's the master suite - an impressive retreat at the back of the home, where you can truly unwind. With soft buttermilk tones, views out over the garden, and enough room for a sofa, dressing table or even a quiet TV corner, it's a space designed for rest and reflection. The adjoining dressing room keeps everything beautifully organised, and the ensuite bathroom is a luxurious size - a space you'll genuinely look forward to escaping to at the end of the day.
The Garden - Your Very Own Sunshine-Filled Escape
Outside, the garden is every bit as welcoming as the home itself. Thanks to its south-west orientation, it enjoys sun throughout the afternoon and into the early evening - perfect for garden games, summer BBQs and unwinding in the hot tub as the sun sets.
Decking flows seamlessly from the rear of the house, accessible via three separate sets of French doors, making it easy to bring the outdoors in. There's plenty of lawn for children (or dogs!) to run freely, and the garden is large enough to host birthday parties, family gatherings, or simply enjoy peaceful weekends at home.
At the far end, you'll find a versatile detached summer house, currently used as a home gym but easily transformed into a studio, playroom, or fully-functioning home office - ideal for modern hybrid working.
And finally, the garage is a real bonus - not just for storing your car, but everything else family life demands. Spanning nearly the full depth of the house and accessible from both the driveway and the rear garden, it's a practical space with serious potential.
Could This Be Your Family's Next Chapter?
252 Noak Hill Road is a house full of heart - spacious, stylish, and superbly located for the kind of lifestyle every family hopes to enjoy. From busy weekday routines to peaceful Sunday mornings, it's a home that's been designed for living, loving and growing. The only question now is... could it be yours?
Brochures
Brochure 1- COUNCIL TAXA payment made to your local authority in order to pay for local services like schools, libraries, and refuse collection. The amount you pay depends on the value of the property.Read more about council Tax in our glossary page.
- Ask agent
- PARKINGDetails of how and where vehicles can be parked, and any associated costs.Read more about parking in our glossary page.
- Garage,Driveway
- GARDENA property has access to an outdoor space, which could be private or shared.
- Yes
- ACCESSIBILITYHow a property has been adapted to meet the needs of vulnerable or disabled individuals.Read more about accessibility in our glossary page.
- Ask agent
Noak Hill Road, Billericay, Essex, CM12
Add an important place to see how long it'd take to get there from our property listings.
__mins driving to your place
Your mortgage
Notes
Staying secure when looking for property
Ensure you're up to date with our latest advice on how to avoid fraud or scams when looking for property online.
Visit our security centre to find out moreDisclaimer - Property reference NoakHillRd. The information displayed about this property comprises a property advertisement. Rightmove.co.uk makes no warranty as to the accuracy or completeness of the advertisement or any linked or associated information, and Rightmove has no control over the content. This property advertisement does not constitute property particulars. The information is provided and maintained by Grace Green, Covering Basingstoke. Please contact the selling agent or developer directly to obtain any information which may be available under the terms of The Energy Performance of Buildings (Certificates and Inspections) (England and Wales) Regulations 2007 or the Home Report if in relation to a residential property in Scotland.
*This is the average speed from the provider with the fastest broadband package available at this postcode. The average speed displayed is based on the download speeds of at least 50% of customers at peak time (8pm to 10pm). Fibre/cable services at the postcode are subject to availability and may differ between properties within a postcode. Speeds can be affected by a range of technical and environmental factors. The speed at the property may be lower than that listed above. You can check the estimated speed and confirm availability to a property prior to purchasing on the broadband provider's website. Providers may increase charges. The information is provided and maintained by Decision Technologies Limited. **This is indicative only and based on a 2-person household with multiple devices and simultaneous usage. Broadband performance is affected by multiple factors including number of occupants and devices, simultaneous usage, router range etc. For more information speak to your broadband provider.
Map data ©OpenStreetMap contributors.




