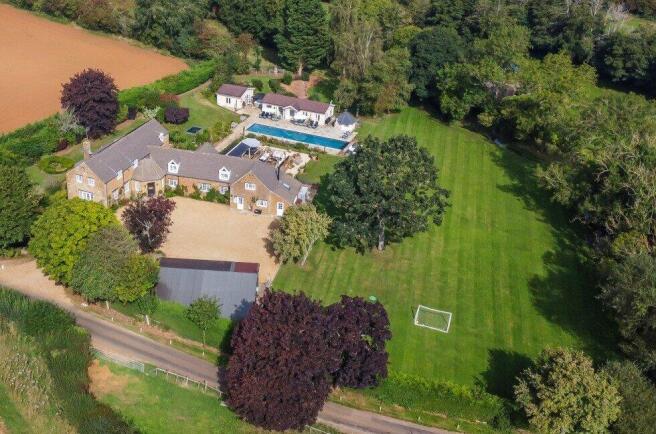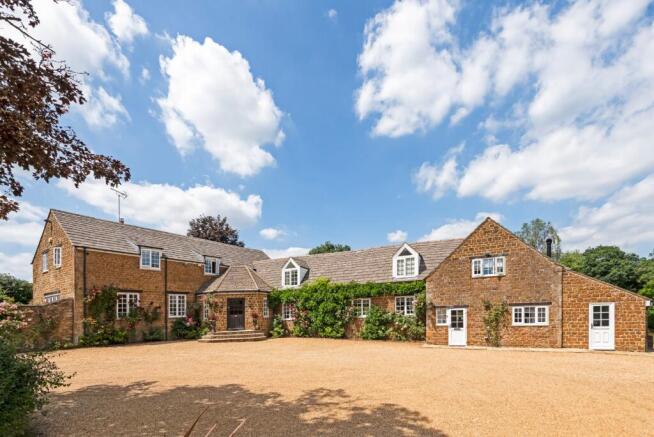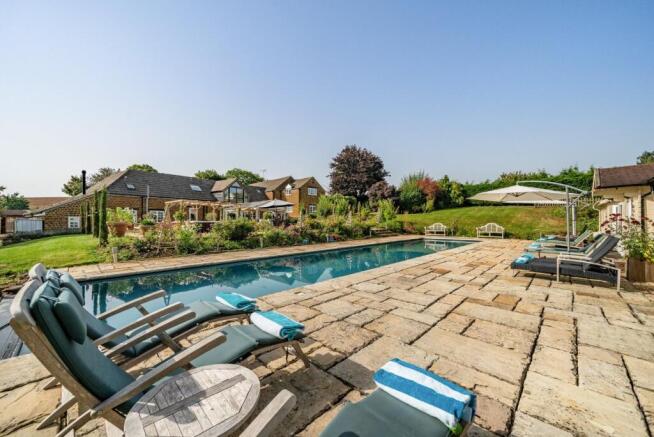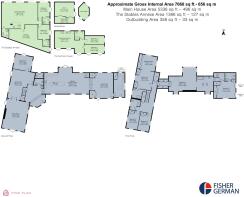
Shutford, Banbury, Oxfordshire

- PROPERTY TYPE
Detached
- BEDROOMS
7
- BATHROOMS
5
- SIZE
Ask agent
- TENUREDescribes how you own a property. There are different types of tenure - freehold, leasehold, and commonhold.Read more about tenure in our glossary page.
Ask agent
Key features
- Six bedrooms
- Principal bedroom with vaulted seating area and ensuite
- Three reception rooms
- Large kitchen/breakfast room
- A range of additional buildings for secondary accommodation / home office
- Outdoor heated swimming pool
- Planning Permission to build a separate 4 bedroom home
- Comfortably positioned within 6 acres
Description
Beggars Barn in an extensive six bedroom family home with versatile accommodation ideal for modern day living. The property also offers a range of additional accommodation and outbuildings together with a stunning outside pool. The property is set in extensive gardens and grounds in a superb rural setting. In all about 2 acres.
Ground Floor
• Upon entering Beggars Barn, you're greeted by a spacious open entrance hall with elegant marble tile flooring, setting the tone for the home's timeless charm and expansive feel.
• Its clear to see that large dual aspect kitchen/breakfast/dining room is the heart of the house.
• The Smallbone bespoke kitchen, with its stunning granite worktops and island, boasts a range of integrated Miele appliances, including a Miele induction hob with four ring gas hobs, two ovens (Miele and Smeg), a microwave oven, warming drawers, integrated dishwasher, and two wine fridges. The French doors open effortlessly onto the outdoor dining space, seamlessly blending indoor and outdoor living. The kitchen also benefits from a Quooker hot top, water softener and a food waste disposer. Straight from the kitchen is the family room complete with a cozy log burner for added warmth and comfort.
• The spacious drawing room is beautifully complemented by a Cotswolds stone fireplace, with expansive windows and two sets of French doors that allow natural light to flood the space. These French doors open out to a private courtyard garden, creating a perfect connection between indoor comfort and outdoor tranquillity.
• For more formal dining, the dining room has space for a large table. Off the dining room, currently used as a sixth bedroom, the triple aspect room with French doors leading to the rear garden, could be used as a study or play room.
• To complete the ground flood accommodation is a good size utility/boot room with ample of storage cupboards and cloakroom.
First Floor
• Leading off the main staircase, the principal bedroom, accessible from two separate staircases, offers stunning garden views from its vaulted seating area. The open ensuite features a bath, separate shower, and ample wardrobe space, creating a serene and private retreat.
• The second bedroom features a spacious dressing area with plenty of built-in cupboard space, along with an ensuite and lovely garden views.
• Off the main staircase, there are two further bedrooms, a bathroom, and a convenient linen cupboard, offering additional space and comfort for family living.
• Accessed via a separate staircase, a further bedroom features built-in cupboard space and an ensuite shower room.
Gardens, Grounds and Accommodation
• The gardens surround the property, covering approximately 2 acres of mainly lawned space, with a stream running through, creating a serene and expansive outdoor setting perfect for relaxation and recreation.
• Perfectly positioned next to the heated swimming pool, the 'Summer House' is bathed in natural light, with an open-plan layout and cooking facilities, making it an ideal space for summer entertaining. Additionally, the 'Summer House' features two bedrooms and a shower room, offering versatile extra accommodation and comfort.
• ‘The Stables’ is an exceptionally converted two double bedroom building with en suite shower rooms. Situated near to the front of the main house, the annexe offers a versatile space which could include a home office or secondary accommodation.
• To complete Beggars Barn, the outdoor space includes a part covered entertaining terrace, fully equipped gym and an Arctic cabin featuring an internal BBQ.
• The property also benefits from an extensive parking area to the front of the property.
Planning Permission
• Available by separate negotiation and on adjoining land, planning permission is in place for the erection of a replacement dwelling. (Ref 24/00755/F). Further details available on request.
Situation
Beggars Barn surrounded by woodlands is positioned close to the edge of the popular village of Shutford. The village is surrounded by countryside is ideally located yet highly accessible with all the major communication links within easy reach.
Shutford is an attractive village comprising of a church, pub, village hall, cricket club and children's play area. The villages of Shutford, Balscote and The Sibfords are close by. More extensive retail, leisure and sporting facilities are found in Banbury, Chipping Norton and Shipston on Stour or further afield in Oxford. The property is approximatively 11.8 miles from Soho Farmhouse
Communication links include access to the M40 at J11 (Banbury), approximately 6 miles away, giving access to Oxford and London to the south, or M40 at J12 (Gaydon) only 10 miles giving access to Birmingham to the north. Mainline train services from Banbury to London Marylebone (from about 56 minutes). Birmingham airport is about 40 miles away.
Schooling in the area includes primary schools at Wroxton, North Newington and Shenington, with senior state schooling at North Oxfordshire Academy and The Warriner, Bloxham. Local independent schools include St Johns Priory (Banbury), Carrdus (Overthorpe), Sibford School (Sibford Ferris), Warwick Prep, Kings High (Warwick), Warwick School, Bloxham School and Tudor Hall Girls (Bloxham). The property is also in the catchment area for the Stratford-upon-Avon Grammar Schools.
Fixtures and Fittings
All fixtures, fittings and furniture such as curtains, light fittings, garden ornaments and statuary are excluded from the sale. Some may be available by separate negotiation.
Services
Mains electricity. Private water and private drainage. Oil fired central heating to the main house. LPG fired heating for the swimming pool and Summer House and gym. There are also solar panels on a feed-in tariff scheme. This recoups approximately £611 per year for the current vendor. None of the services or appliances, heating installations, plumbing or electrical systems have been tested by the selling agents.
If the private drainage system requires updating/replacement, it is assumed that prior to offers being made, associated costs have been considered and are the responsibility of the purchaser. Interested parties are advised to make their own investigations, no further information will be provided by the selling agents.
The estimated fastest download speed currently achievable for the property postcode area is around 1800 Mbps (data taken from checker.ofcom.org.uk on 14/03/2025). Actual service availability at the property or speeds received may be different.
We understand that the property is likely to have current mobile coverage outdoors (data taken from checker.ofcom.org.uk on 14/03/2025). Please note that actual services available may be different depending on the particular circumstances, precise location and network outages.
Tenure
The property is to be sold freehold with vacant possession.
Local Authority
Cherwell District Council
Council tax Band : G (with improvement indicator).
Public Rights of Way, Wayleaves and Easements
The property is sold subject to all rights of way, wayleaves and easements whether or not they are defined in this brochure.
Plans and Boundaries
The plans within these particulars are based on Ordnance Survey data and provided for reference only. They are believed to be correct but accuracy is not guaranteed. The purchaser shall be deemed to have full knowledge of all boundaries and the extent of ownership. Neither the vendor nor the vendor’s agents will be responsible for defining the boundaries or the ownership thereof.
There is a bridleway across the land to the north of the property.
Viewings
Strictly by appointment through Fisher German LLP.
Directions
Postcode – OX15 6JD
what3words ///upwardly.poetry.dealings
Brochures
Particulars- COUNCIL TAXA payment made to your local authority in order to pay for local services like schools, libraries, and refuse collection. The amount you pay depends on the value of the property.Read more about council Tax in our glossary page.
- Band: G
- PARKINGDetails of how and where vehicles can be parked, and any associated costs.Read more about parking in our glossary page.
- Yes
- GARDENA property has access to an outdoor space, which could be private or shared.
- Yes
- ACCESSIBILITYHow a property has been adapted to meet the needs of vulnerable or disabled individuals.Read more about accessibility in our glossary page.
- Ask agent
Shutford, Banbury, Oxfordshire
Add an important place to see how long it'd take to get there from our property listings.
__mins driving to your place
Your mortgage
Notes
Staying secure when looking for property
Ensure you're up to date with our latest advice on how to avoid fraud or scams when looking for property online.
Visit our security centre to find out moreDisclaimer - Property reference BAN230300. The information displayed about this property comprises a property advertisement. Rightmove.co.uk makes no warranty as to the accuracy or completeness of the advertisement or any linked or associated information, and Rightmove has no control over the content. This property advertisement does not constitute property particulars. The information is provided and maintained by Fisher German, Covering South East. Please contact the selling agent or developer directly to obtain any information which may be available under the terms of The Energy Performance of Buildings (Certificates and Inspections) (England and Wales) Regulations 2007 or the Home Report if in relation to a residential property in Scotland.
*This is the average speed from the provider with the fastest broadband package available at this postcode. The average speed displayed is based on the download speeds of at least 50% of customers at peak time (8pm to 10pm). Fibre/cable services at the postcode are subject to availability and may differ between properties within a postcode. Speeds can be affected by a range of technical and environmental factors. The speed at the property may be lower than that listed above. You can check the estimated speed and confirm availability to a property prior to purchasing on the broadband provider's website. Providers may increase charges. The information is provided and maintained by Decision Technologies Limited. **This is indicative only and based on a 2-person household with multiple devices and simultaneous usage. Broadband performance is affected by multiple factors including number of occupants and devices, simultaneous usage, router range etc. For more information speak to your broadband provider.
Map data ©OpenStreetMap contributors.








