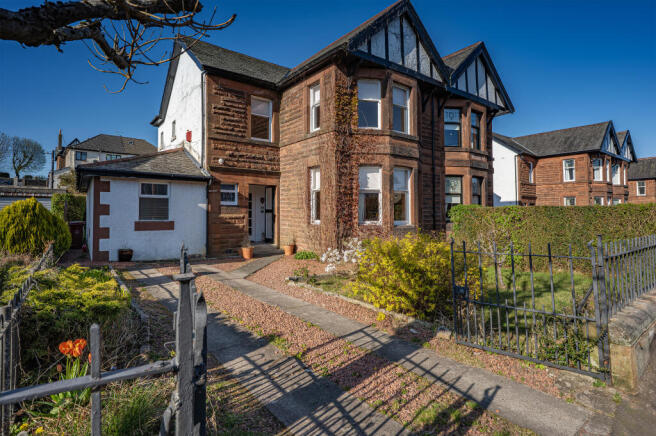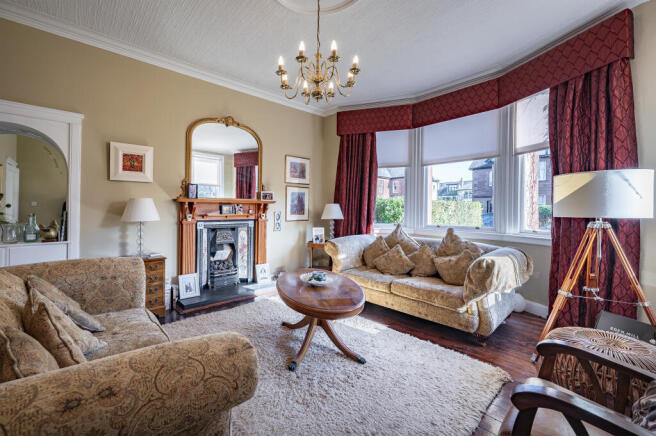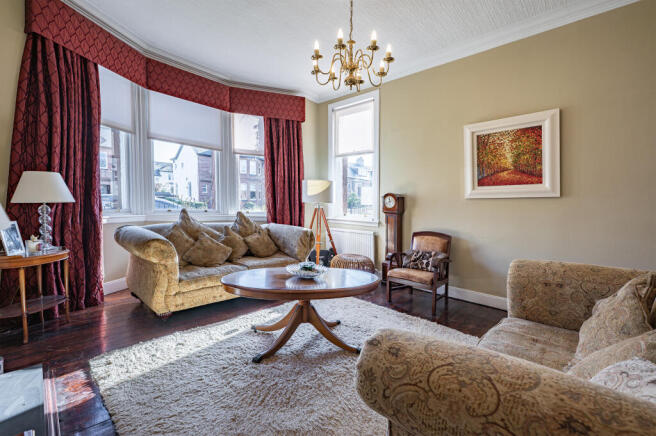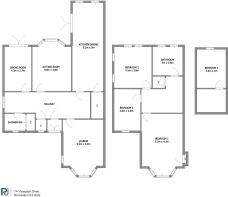74 Viewpark Drive, Burnside, Glasgow, G73

- PROPERTY TYPE
Semi-Detached
- BEDROOMS
4
- BATHROOMS
2
- SIZE
Ask agent
- TENUREDescribes how you own a property. There are different types of tenure - freehold, leasehold, and commonhold.Read more about tenure in our glossary page.
Ask agent
Key features
- Substantial stone-fronted family villa
- Thoughtfully extended
- 7 flexible apartments
- Many fine period features
- Large dining kitchen, shower room and bathroom
- Mature garden plot
- Off-street driveway parking
- One of Burnside's premier addresses
- Close to excellent amenities, train station, and road links
Description
Thoughtfully extended to the side and rear and benefiting from a professionally converted attic, the home presents a highly adaptable layout of seven principal apartments - easily configured to offer four or five bedrooms depending on individual needs.
Behind the handsome red sandstone façade, the interior showcases a wealth of original features including some stained-glass windows, detailed cornicing, and stripped wooden flooring in both the formal lounge and rear sitting room. These period touches are complemented by tasteful modern upgrades such as a contemporary kitchen, stylish bathrooms, partial double glazing, and gas fired central heating.
The ground floor opens with a private vestibule leading into a spacious and welcoming reception hallway with excellent storage and a sweeping staircase to the upper level. A modern shower room is located off the hall. To the front, a formal lounge with bay window and feature fireplace provides a lovely setting for entertaining, while to the rear, a second bay-windowed sitting room enjoys leafy garden views.
Adjacent to the sitting room is a bright and contemporary dining room, enhanced by a striking glass wall and French doors opening directly onto the rear garden. The impressive dining kitchen is fitted with high-quality units, integrated appliances, and features a dedicated utility area. French doors again allow direct access to the garden—ideal for outdoor dining and family gatherings.
The upper half landing hosts a spacious family bathroom and a practical laundry cupboard. On the first floor, there are three well-proportioned double bedrooms, including a bay-windowed principal bedroom with an additional side window offering views along Viewpark Drive. A further generous double bedroom is located at attic level, completing the accommodation.
Externally, the home is set within established and beautifully maintained gardens. The front garden is laid to lawn and framed by low-level walling and wrought iron fencing. A side driveway provides ample off-street parking. The fully enclosed rear garden is a particular highlight—generously sized and thoughtfully landscaped, with bordering mature trees and planting, a manicured lawn, and a large timber deck, offering a peaceful setting for outdoor living.
Viewpark Drive is ideally positioned within walking distance of shops and amenities on Stonelaw Road, with more extensive facilities available on Rutherglen Main Street and at Kingsgate Retail Park, just a short drive away. The area offers excellent recreational options, including parks, bowling and golf clubs, tennis courts, and gyms, as well as highly regarded primary and secondary schools. Transport links are well served by regular bus routes and Burnside train station, while the Central Belt motorway network provides easy access to surrounding areas.
The energy performance rating on this property is Band D.
- COUNCIL TAXA payment made to your local authority in order to pay for local services like schools, libraries, and refuse collection. The amount you pay depends on the value of the property.Read more about council Tax in our glossary page.
- Ask agent
- PARKINGDetails of how and where vehicles can be parked, and any associated costs.Read more about parking in our glossary page.
- Yes
- GARDENA property has access to an outdoor space, which could be private or shared.
- Yes
- ACCESSIBILITYHow a property has been adapted to meet the needs of vulnerable or disabled individuals.Read more about accessibility in our glossary page.
- Ask agent
Energy performance certificate - ask agent
74 Viewpark Drive, Burnside, Glasgow, G73
Add an important place to see how long it'd take to get there from our property listings.
__mins driving to your place



Your mortgage
Notes
Staying secure when looking for property
Ensure you're up to date with our latest advice on how to avoid fraud or scams when looking for property online.
Visit our security centre to find out moreDisclaimer - Property reference 5c738f5d-22b6-6cad-b094-67ed5b6aa380. The information displayed about this property comprises a property advertisement. Rightmove.co.uk makes no warranty as to the accuracy or completeness of the advertisement or any linked or associated information, and Rightmove has no control over the content. This property advertisement does not constitute property particulars. The information is provided and maintained by Pacitti Jones, Burnside. Please contact the selling agent or developer directly to obtain any information which may be available under the terms of The Energy Performance of Buildings (Certificates and Inspections) (England and Wales) Regulations 2007 or the Home Report if in relation to a residential property in Scotland.
*This is the average speed from the provider with the fastest broadband package available at this postcode. The average speed displayed is based on the download speeds of at least 50% of customers at peak time (8pm to 10pm). Fibre/cable services at the postcode are subject to availability and may differ between properties within a postcode. Speeds can be affected by a range of technical and environmental factors. The speed at the property may be lower than that listed above. You can check the estimated speed and confirm availability to a property prior to purchasing on the broadband provider's website. Providers may increase charges. The information is provided and maintained by Decision Technologies Limited. **This is indicative only and based on a 2-person household with multiple devices and simultaneous usage. Broadband performance is affected by multiple factors including number of occupants and devices, simultaneous usage, router range etc. For more information speak to your broadband provider.
Map data ©OpenStreetMap contributors.




