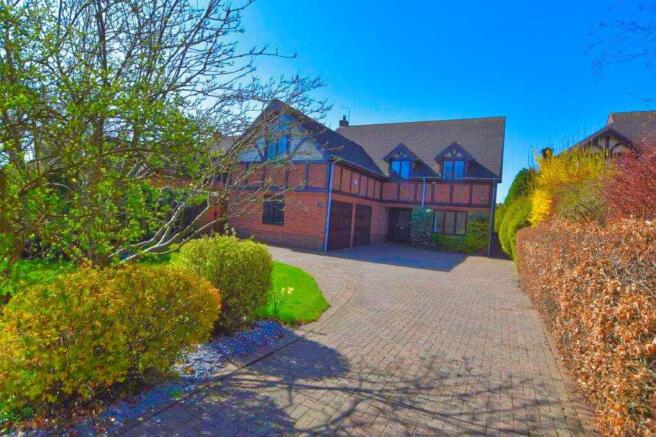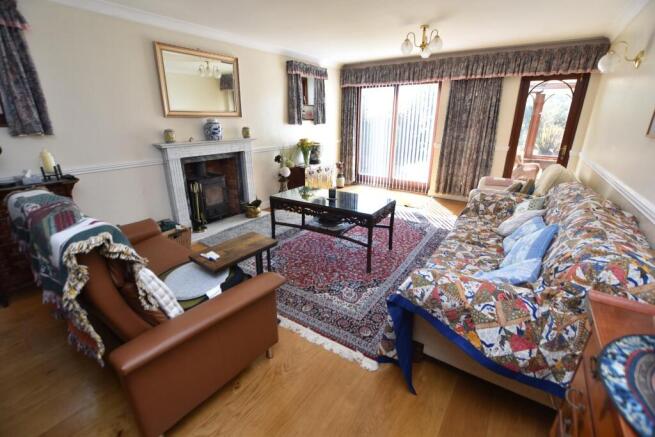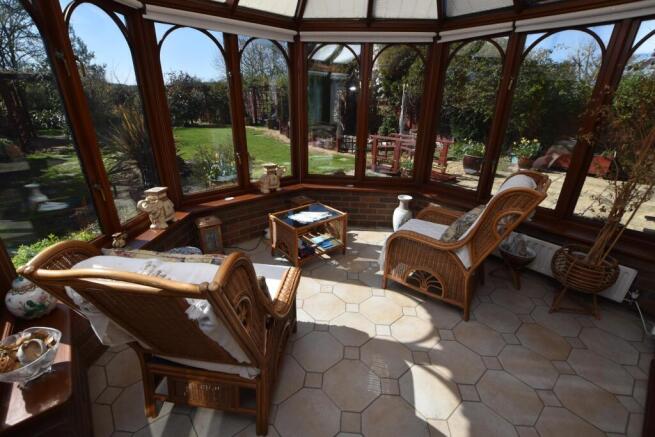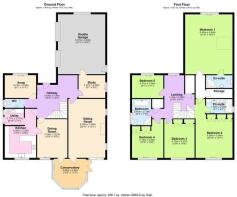Turvey Lane, Long Whatton, LE12

- PROPERTY TYPE
Detached
- BEDROOMS
5
- BATHROOMS
3
- SIZE
Ask agent
- TENUREDescribes how you own a property. There are different types of tenure - freehold, leasehold, and commonhold.Read more about tenure in our glossary page.
Freehold
Key features
- DISTINCTIVE FAMILY DETACHED HOME
- IMMACULATE THROUGHOUT
- SPACIOUS ACCOMMODATION
- LANDSCAPED GARDENS
- TANDEM GARAGE
- LUXURY KITCHEN
- FIVE BEDROOMS (TWO EN-SUITE)
- LARGE FRONTAGE AND 0.22 ACRE REAR
- FOR SALE WITH NO UPWARD CHAIN
Description
For sale with “NO UPWARD CHAIN” adjoining and overlooking open fields to its south westerly rear aspect, this truly spacious detached family property enjoys an established position on the edge of this sought after village. Accessed through a private driveway, this secluded residence offers tranquil gardens and picturesque backdrop onto open farmland at the rear.
Outdoors, enjoy an exceptional entertaining space at the rear and ample parking. The idyllic location is further enhanced by communication links with East Midlands Airport, M1, M42, Nottingham, Loughborough and Leicester. Surrounding by natural beauty yet close to city life – this home keeps you connected while getting away from it all.
The property was built in 1994 by a local developer to an attractive design with the use of high quality materials and consideration for the needs of the modern family. With gas central heating and sealed unit double glazing the property offers all the refinements expected of the modern high calibre home together with many additional features, the most obvious of which is space, typified by the large reception hall and generous open landing.
The property has been refurbished by its current owner and is presented in immaculate decorative order throughout.
Entering the property there is a spacious entrance, which provides access to a spacious lounge, separate dining room, office/storage room and snug/study to the front. It also provides access to kitchen/breakfast bar, utility room and downstairs w.c. There is also access to a Victorian style conservatory to the rear and a double garage.
On the first floor are five generous sized bedrooms, two with en-suite facilities, the bedroom labelled bedroom one/playroom is a superb large flexible room, which has been used over the years as games room, home gym and additional office or simply a guest bedroom.
Outside a long block paved driveway gives additional parking and leads to a larger than average double garage with electrically operated doors and further adjacent parking space. To the side elevations are wrought iron gates which leads to hard standing and access to the rear of the property. The rear garden is attractively set with fully stocked and colourful beds and borders, water fall/pond, main central lawn and a most sunny aspect adjoining open farmland at the rear.
Long Whatton village has a local primary school, a farm shop selling organic food produce and a local general store along with country pubs and dining. There is a doctors’ surgery and post office 1 km away. There is also an excellent range of schooling with both independent and state options in Loughborough. A 10 mins drive to Loughborough there is an excellent network of major supermarkets, shops, sports and leisure facilities as well as various countryside walks on offer.
To find the property, from Loughborough leave along Derby Road, continue through the village of Hathern taking the last left hand turning towards Long Whatton. Continue past the first right hand turning into Long Whatton and take the second right hand turning along Turvey Lane where the property is situated on the left hand side.
EPC rating: C. Tenure: Freehold,ENTRANCE PORCH
Covered outer porch with central entrance door set within a broader frame with sealed unit double glazed leaded half panels and opening to :-
LARGE RECEPTION HALL
4.64m x 4.38m (15'3" x 14'4")
With return open balustrade staircase to the first floor and storage cupboard underneath.
CLOAKROOM/WC
Fitted with white a newly installed two piece suite comprising low level w.c., wash hand basin with tiled splashback, sealed unit double glazing window, radiator, coved ceiling.
SITTING ROOM/LOUNGE
6.4m x 3.96m (21'0" x 13'0")
A light spacious room with a log burner, marble fireplace with a marble hearth, two central heating radiators, television aerial point, decorative dado rail, coved ceiling, twin opaque glass side elevation double glazed windows, double glazed sliding patio doors to the rear and adjacent glazed door open into the conservatory.
DINING ROOM
4.17m x 3.28m (13'8" x 10'9")
With radiator, sealed unit double glazed rear elevation window overlooking the garden, twin fitted wall lights, coved ceiling and glazed door leading into the conservatory.
CONSERVATORY
3.46m x 3.09m (11'4" x 10'2")
Constructed to a Victorian style from hardwood framed sealed unit double glazed panels set on a built-up brick lower plinth wall with pitched glazed roof panels, purpose fitted blinds, two wall lights, tiled floor, central heating radiator, a lovely westerly aspect over the garden and double opening French doors opening into the patio.
SNUG/OFFICE
2.88m x 2.47m (9'5" x 8'1")
With central heating radiator, coved ceiling, sealed unit double glazed window, direct service door to the garage.
BREAKFAST KITCHEN
3.51m x 3.35m (11'6" x 11'0")
Natural light floods through this tranquil rear aspect peninsular layout kitchen, lined with an extensive range of high quality wall and base kitchen units, Silestone Quartz work top with a waterfall edge and a stylish glass colour splash back. Neff electric hob, microwave, oven and warmer drawer and insert sink with mixer tap. Ceramic floor tiles are laid in a herringbone fashion. Designer radiator, connecting door to the dining room and additional door recess area leading to the utility room.
UTILITY ROOM
2.17m x 1.78m (7'1" x 5'10")
Fitted with an inset stainless steel sink unit and mixer taps, single base cupboard, tall larder style storage cupboard, rolled edge work surface, tiled splash back. A most useful additional all-purpose storage space automatic washing machine, tumble dryer, radiator, coved ceiling, side elevation sealed unit double glazed window and external half glazed door.
DOUBLE GARAGE
6.47m x 4.93m (21'3" x 16'2")
A large wider than average double garage with twin electrically operated up-and-over doors, additional side space for storage, wall mounted Viessman Central Heating Boiler, leaded window and external half glazed door. Internal service door leading directly to the study.
GALLERIED LANDING
2m x 1.18m (6'7" x 3'10")
Gives a feeling of light and space with sealed unit double glazed leaded front elevation window, radiator, large built-in airing cupboard with 200 ltr storage cylinder, coved ceiling and loft access, all giving access to five generous sized bedrooms.
BEDROOM ONE (GYM/OFFICE)
6.55m x 4.98m (21'6" x 16'4")
A fabulous multi purpose room with exposed high vaulted ceiling, suitable as substantial bedroom, multi-functional games room with central heating radiator, leaded front high gable sealed unit double glazed window, tv. aerial point, additional roof light Velux window to the southern elevation.
BEDROOM TWO
6.36m x 4.01m (20'10" x 13'2")
A light spacious principal bedroom with broad sealed unit double glazed window over looking the garden and open fields beyond.
A fitted range of bedroom furniture comprising two doubles and single full height wardrobes, matching dressing table with twin cupboards and drawers and integrated six drawer unit, radiator, tv. and aerial point and coved ceiling
EN-SUITE SHOWER ROOM, BATH & WC
Fitted with LAUFEN (Swiss) sanitary ware, a large walk-in shower with rain hood. Walls are tiled full height, bespoke vanity unit with black polished granite on top and designer radiator.
BEDROOM THREE
4.19m x 3.26m (13'9" x 10'8")
Built-in double wardrobes, study desk and book shelf. With radiator, sealed double glazed window overlooking the garden and fields beyond.
BEDROOM FOUR
4.19m x 3.26m (13'9" x 10'8")
Built-in double wardrobes, with radiator, sealed double glazed window overlooking the garden and fields beyond.
BEDROOM FIVE
3.39m x 2.47m (11'1" x 8'1")
With radiator, leaded sealed unit double glazed window, overlooking front garden.
FAMILY BATHROOM
2.85m x 2.18m (9'4" x 7'2")
Fitted with LAUFEN W.C, wash basin and vanity unit, free standing bath and enclosed shower unit, designer radiator, half tiled walls and marble floor tiles.
SERVICES & TENURE
All mains services are available and connected to the property which is gas centrally heated. The property is freehold with vacant possession upon completion. North West Leicestershire District Council - Tax Band G.
DISCLAIMER
We endeavour to make our sales particulars accurate and reliable, however, they do not constitute or form part of an offer or any contract and none is to be relied upon as statements of representation or fact. Any services, systems and appliances listed in this specification have not been tested by us and no guarantee as to their operating ability or efficiency is given. All measurements have been taken as a guide to prospective buyers only and are not precise. If you require clarification or further information on any points, please contact us, especially if you are travelling some distance to view. Fixtures and fittings other than those mentioned are to be agreed with the seller by separate negotiation.
REFERRALS
Newton Fallowell and our partners provide a range of services to our vendors and purchasers, although you are free to choose an alternative provider. We can refer you to Mortgage Advice Bureau to help with finances, we may receive a referral fee if you take out a mortgage through them. If you require a solicitor to handle your sale or purchase, we can refer you on to a panel of preferred providers. We may receive a referral fee of up to £300 if you use their services. If you require more information regarding our referral programmes, please ask at our office.
- COUNCIL TAXA payment made to your local authority in order to pay for local services like schools, libraries, and refuse collection. The amount you pay depends on the value of the property.Read more about council Tax in our glossary page.
- Band: G
- PARKINGDetails of how and where vehicles can be parked, and any associated costs.Read more about parking in our glossary page.
- Garage
- GARDENA property has access to an outdoor space, which could be private or shared.
- Private garden
- ACCESSIBILITYHow a property has been adapted to meet the needs of vulnerable or disabled individuals.Read more about accessibility in our glossary page.
- Ask agent
Energy performance certificate - ask agent
Turvey Lane, Long Whatton, LE12
Add an important place to see how long it'd take to get there from our property listings.
__mins driving to your place
Your mortgage
Notes
Staying secure when looking for property
Ensure you're up to date with our latest advice on how to avoid fraud or scams when looking for property online.
Visit our security centre to find out moreDisclaimer - Property reference P2205. The information displayed about this property comprises a property advertisement. Rightmove.co.uk makes no warranty as to the accuracy or completeness of the advertisement or any linked or associated information, and Rightmove has no control over the content. This property advertisement does not constitute property particulars. The information is provided and maintained by Newton Fallowell, Loughborough. Please contact the selling agent or developer directly to obtain any information which may be available under the terms of The Energy Performance of Buildings (Certificates and Inspections) (England and Wales) Regulations 2007 or the Home Report if in relation to a residential property in Scotland.
*This is the average speed from the provider with the fastest broadband package available at this postcode. The average speed displayed is based on the download speeds of at least 50% of customers at peak time (8pm to 10pm). Fibre/cable services at the postcode are subject to availability and may differ between properties within a postcode. Speeds can be affected by a range of technical and environmental factors. The speed at the property may be lower than that listed above. You can check the estimated speed and confirm availability to a property prior to purchasing on the broadband provider's website. Providers may increase charges. The information is provided and maintained by Decision Technologies Limited. **This is indicative only and based on a 2-person household with multiple devices and simultaneous usage. Broadband performance is affected by multiple factors including number of occupants and devices, simultaneous usage, router range etc. For more information speak to your broadband provider.
Map data ©OpenStreetMap contributors.







