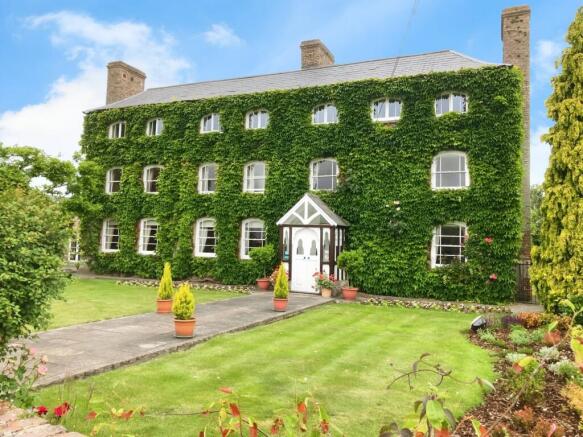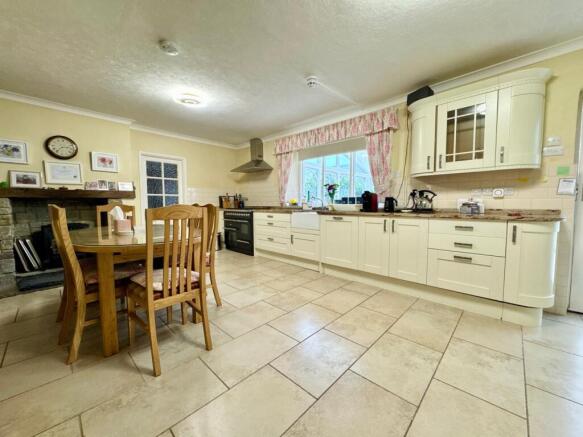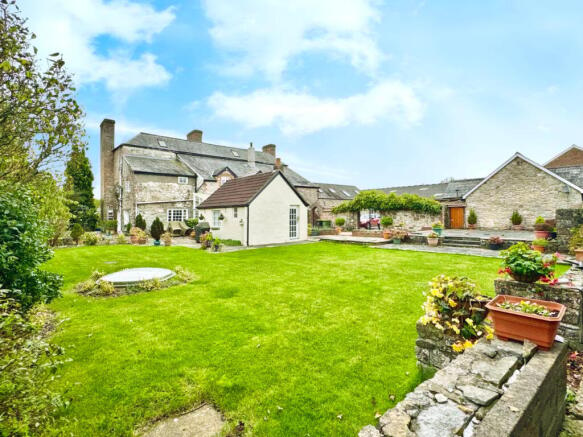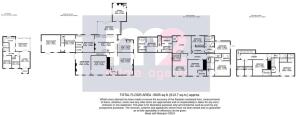
North Row, Redwick, Magor, NP26

- PROPERTY TYPE
Detached
- BEDROOMS
9
- BATHROOMS
5
- SIZE
Ask agent
- TENUREDescribes how you own a property. There are different types of tenure - freehold, leasehold, and commonhold.Read more about tenure in our glossary page.
Freehold
Key features
- Highly successful B&B, Detached bungalow & partly converted barn
- 3 Miles from M4
- Exceptional investment opportunity
- Main Hs - 9 beds, 7 bath, 5 rec
- Partly converted barn - 2 bed, 2 bath, kit/diner, 1 rec
- Det bungalow - 2 bed, 1bath, 2 rec, kitchen
- Large mature gardens
- Extensive parking area
Description
Dating back to 1790 this exceptional home is known to be built by William Phillps of nearby Whitson Court. Brick House has changed hands only twice since then, with the current owner being in residence for the last 76 years. This former farm house greeted its first bed and breakfast client in 1974 and has remained a highly popular B&B ever since. It’s ideal semi rural location, being just 3 miles from the M4 has ensured success with regular and new guests alike. Further rental income is achieved from a detached bungalow in the grounds. Additional future potential can be found in the partly converted two storey barn, attached to the main house.
A driveway to the side of the main house opens onto a courtyard style parking area. This drive also provides access to the detached bungalow named Orchard Cottage.
Orchard Cottage
Formerly a single storey farm workshop, converted in 1989 which has been let to the current tenant for the last 6 years.
A fully tiled porch opens to the sitting room with central electric fire and doors onto the garden room.
An inner hall features an open arch to the dual aspect the kitchen. Fitted with Shaker style units, one and half bowl stainless steel sink, space for oven, washing machine and built in fridge/freezer. Access to the garden room.
Fully glazed the garden room features an Indian sandstone floor with sliding door to the private landscaped cottage garden.
The main double bedroom faces front with bedroom two being a good sized single.
Fully tiled the bathroom features an electric shower over the bath, low level w/c and pedestal wash basin.
Brick House
A central path leads through lawned front gardens to the pitched part glazed decorative porch and main entrance.
The open plan hall features the main stairwell and archway to a guest lounge and bar area with exposed beams and French doors to the garden.
A formal sitting room with polished limestone fireplace leads through to the guest dining room.
Dual aspect the dining room features exposed beams, a stone fireplace and Frnch doors to the front patio.
An inner hallway connects the dining room to the main kitchen/breakfast room.
Overlooking the garden room and gardens beyond, the kitchen is extensively fitted with a range of Shaker style units. A stone fireplace with timber mantel is to one end. Stairs give access to the private residents accommodation. Granite work surfaces sit a top pan drawers and base units with an inset Belfast sink and Brittana range oven. A travertine floor extends into the food prep kitchen and laundry room.
Dual aspect the food prep kitchen includes further extensive storage and granite work surfaces.
The laundry room features access to the garden, cleaning cupboard, maintenance cupboard and boiler. There is ample space for large scale washing machine and dryer, additional storage and stainless steel sink.
From the kitchen the arched glazed garden room has a tiled floor, French doors to the garden and side door to a patio.
The office is accessed via the garden room. Triple aspect with exposed beams, featuring a brick fireplace with log burner and separate w/c to the rear.
The main stairwell leads to a dual landing with cloakroom/w/c. Stairs rise to the second floor. Bedroom 1-3 are on the first floor, are all ensuite double bedrooms, all facing front and featuring the arched sash windows. The ensuite bathrooms are all fully tiled with a shower over the bath, low level w/c and pedestal sinks.
Up on the second floor is an airing cupboard and separate part tiled bathroom with shower over the bath, w/c and pedestal sink servicing the two single bedrooms.
Bedrooms 4 and 5 are again double rooms with fully tiled ensuite bathrooms with shower over the bath, w/c and pedestal sinks.
Accessible from the first-floor landing and a separate staircase from the main kitchen are a further 2 bedrooms with built in storage. A separate bathroom with roll edge bath, corner shower cubicle, w/c and 2 pedestal sinks.
Attached Barn
The attached barn is accessed from either its own entrance at the front of the barn or via the laundry room of the main house. Fully wired, plumbed and plastered the accommodation now requires the second fix for completion. Comprising two floors, the accommodation is arranged as lounge and kitchen/diner on the ground floor with two ensuite bedrooms above.
Outside the grounds are divided into a landscaped garden to the front with a large area of fenced lawn to one side. The formal rear gardens wrap around the property with lawns, patio areas, mature trees, hedging and shrubs.
- COUNCIL TAXA payment made to your local authority in order to pay for local services like schools, libraries, and refuse collection. The amount you pay depends on the value of the property.Read more about council Tax in our glossary page.
- Ask agent
- PARKINGDetails of how and where vehicles can be parked, and any associated costs.Read more about parking in our glossary page.
- Yes
- GARDENA property has access to an outdoor space, which could be private or shared.
- Yes
- ACCESSIBILITYHow a property has been adapted to meet the needs of vulnerable or disabled individuals.Read more about accessibility in our glossary page.
- Ask agent
Energy performance certificate - ask agent
North Row, Redwick, Magor, NP26
Add an important place to see how long it'd take to get there from our property listings.
__mins driving to your place
Your mortgage
Notes
Staying secure when looking for property
Ensure you're up to date with our latest advice on how to avoid fraud or scams when looking for property online.
Visit our security centre to find out moreDisclaimer - Property reference 28379874. The information displayed about this property comprises a property advertisement. Rightmove.co.uk makes no warranty as to the accuracy or completeness of the advertisement or any linked or associated information, and Rightmove has no control over the content. This property advertisement does not constitute property particulars. The information is provided and maintained by M2 Estate Agents, Usk. Please contact the selling agent or developer directly to obtain any information which may be available under the terms of The Energy Performance of Buildings (Certificates and Inspections) (England and Wales) Regulations 2007 or the Home Report if in relation to a residential property in Scotland.
*This is the average speed from the provider with the fastest broadband package available at this postcode. The average speed displayed is based on the download speeds of at least 50% of customers at peak time (8pm to 10pm). Fibre/cable services at the postcode are subject to availability and may differ between properties within a postcode. Speeds can be affected by a range of technical and environmental factors. The speed at the property may be lower than that listed above. You can check the estimated speed and confirm availability to a property prior to purchasing on the broadband provider's website. Providers may increase charges. The information is provided and maintained by Decision Technologies Limited. **This is indicative only and based on a 2-person household with multiple devices and simultaneous usage. Broadband performance is affected by multiple factors including number of occupants and devices, simultaneous usage, router range etc. For more information speak to your broadband provider.
Map data ©OpenStreetMap contributors.





