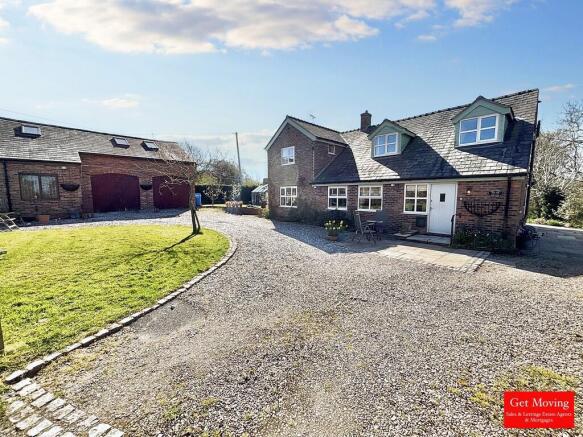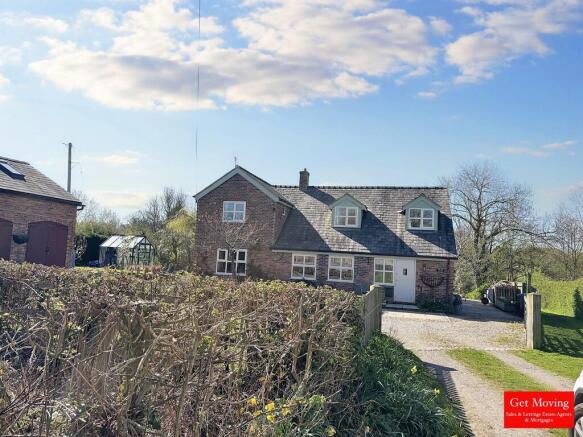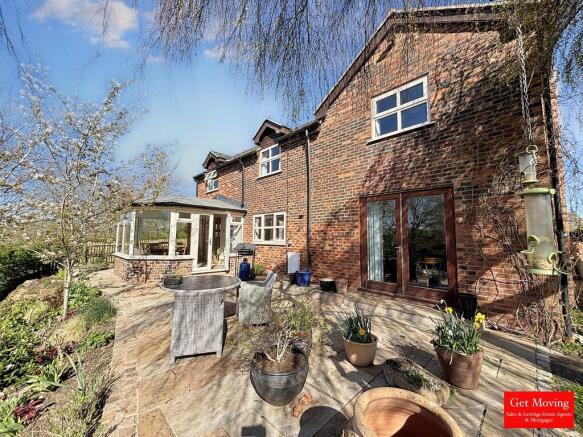Back Lane, Threapwood

- PROPERTY TYPE
Detached
- BEDROOMS
4
- BATHROOMS
2
- SIZE
2,588 sq ft
240 sq m
- TENUREDescribes how you own a property. There are different types of tenure - freehold, leasehold, and commonhold.Read more about tenure in our glossary page.
Freehold
Key features
- Detached Home
- 4 Bedrooms
- Situated On A 0.5-Acre Plot
- 2-Storey Brick Built Double Garage
- Large Driveway For 5 Cars
- Large Rear Garden
- Ensuite To Master Bedroom
- 'Clearview' Log Burner In Lounge
- Viewing Strongly Advised
- 360 Virtual Tour - Follow the link
Description
The expansive rear garden is ideal for outdoor activities and relaxation, providing a peaceful backdrop that complements the surrounding countryside.
Inside, the home has been tastefully modernized, with a kitchen featuring modern amenities and an island, perfect for both cooking and casual dining. The utility room adds practical storage and functionality. Original beams throughout enhance the home's charm. The property offers three generous reception rooms, including a cosy lounge with a log burner, and a bright summer room providing stunning views of the countryside. A convenient downstairs WC completes the ground floor.
Upstairs, the home boasts four well-proportioned double bedrooms, with the master benefiting from an en-suite. A family bathroom serves the remaining rooms, ensuring comfort and practicality.
This exceptional home offers a perfect balance of historical charm and modern living, presenting an ideal opportunity to embrace the best of country life.
LOCATION Nestled on the England/Wales border, Threapwood offers a range of essential amenities, including a local store and Post Office. The nearby picturesque village of Shocklach, situated along the River Dee, provides additional services such as an historic church, and a well-regarded primary school. For more comprehensive facilities, the town of Malpas offers local shopping, restaurants, pubs, and a medical surgery. Further extensive retail and leisure options are available in Wrexham and Chester.
Recreational pursuits are abundant in the area, including ball sports at Malpas and District Sports Club, golf at Carden Park Hotel & Golf Course, and scenic walks along the Sandstone Trail.
The region is served by a selection of high-quality state schools, such as Shocklach Oviatt C of E Primary School and Bishop Heber High School. Additionally, there is a wide range of esteemed independent schools, including Ellesmere College, Moreton Hall, and the King's and Queen's Schools in Chester.
Transportation links are excellent, with the A55 providing access to the M53 and the national motorway network, as well as regular rail services from Whitchurch to London Euston.
ENTRANCE HALL 6' 5" x 12' 1" (1.96m x 3.68m) Carpeted throughout and features a high-quality 'A' grade 'Rehau' UPVC double-glazed window to the front elevation. It benefits from spot lighting and a radiator. There is convenient access leading to the WC, utility room, study, and the kitchen/dining room.
KITCHEN/DINER 13' 5" x 21' 0" (4.09m x 6.4m) The room features oak flooring throughout, spot lamp lighting, and pendant lights above the island. Oak doors, a radiator, and high quality 'A' grade 'Rehau' double glazed windows to both the front and rear of the property allow plenty of natural light. The staircase rises to the first floor.
The kitchen has been re-fitted and includes white base units and wall cupboards with granite work surfaces. An island with additional granite worktop space provides extra storage, and pendant lights above the island add a stylish touch. Exposed beams further enhance the character of the space.
UTILITY ROOM 3' 5" x 5' 9" (1.04m x 1.75m) An oak door leads to a space offering room for a washer/dryer, with additional shelving for storage.
LOUNGE 12' 0" x 20' 11" (3.66m x 6.38m) An oak door opens into the room. The room is fully carpeted and features charming exposed beams, complemented by a brick-built hearth with a 'Clearview' wood-burning stove. Spot lighting and a radiator provide ample illumination and warmth, while a high quality 'A' grade 'Rehau' double glazed window to the front elevation and two additional 'A' grade 'Rehau' double glazed windows to the side allow for an abundance of natural light. Double glazed French doors open onto the rear garden, offering a seamless transition to the outdoor space.
STUDY 10' 0" x 8' 8" (3.05m x 2.64m) An oak door opens into the room, which is enhanced by wall lighting and coved ceilings. 'A' grade 'Rehau' double glazed window to the side elevation allows natural light to flow in, while French doors lead out into the garden room, creating a seamless connection between spaces.
GARDEN ROOM 12' 9" x 10' 7" (3.89m x 3.23m) The room is adorned with traditional Cheshire tiled flooring and spot lighting, complemented by high-quality 'A' grade 'Rehau' UPVC double-glazed windows throughout. 'A' grade 'Rehau' UPVC double-glazed French doors open onto the south-facing rear garden, creating a seamless flow between the indoor and outdoor spaces.
WC An oak door leads into the room, which features tiled flooring and a high quality 'A' grade 'Rehau' UPVC double-glazed window to the side elevation, providing natural light. A radiator ensures warmth, and the two-piece white suite comprises a low-level WC and a wash hand basin.
LANDING/STUDY The area is carpeted throughout and features spot lighting. A high-quality 'A' grade 'Rehau' double-glazed dormer window to the front elevation allows natural light to flood the space. There is access to all four bedrooms and the family bathroom.
BEDROOM ONE 10' 6" x 14' 4" (3.2m x 4.37m) An oak door opens into the room, which is carpeted throughout. It features a radiator for warmth, along with fitted wardrobes and drawers offering ample storage. High-quality 'A' grade 'Rehau' double-glazed windows to the side and front elevations, including a dormer window, allow plenty of natural light to fill the space. An oak door leads to the en-suite.
ENSUITE 10' 4" x 2' 6" (3.15m x 0.76m) An oak door leads into the room, which features a high quality 'A' grade 'Rehau' UPVC double-glazed window to the rear elevation, allowing natural light to fill the space. Spot lamp lighting illuminates the area, and the walls are half-tiled, with full-height tiling in the shower. A chrome ladder-style towel rail adds a touch of modern style. The three-piece suite comprises a low-level WC, wash hand basin, and shower.
BEDROOM TWO 14' 0" x 9' 1" (4.27m x 2.77m) An oak door opens into the room. The room is carpeted throughout and features a high quality 'A' grade 'Rehau' UPVC double-glazed window to the rear elevation, providing natural light. It also includes fitted wardrobes and a radiator for added comfort.
BEDROOM THREE 11' 9" x 7' 9" (3.58m x 2.36m) An oak door opens into the room, which is carpeted throughout. It features a radiator for warmth and a high quality 'A' grade 'Rehau' UPVC double-glazed window to the rear elevation, allowing natural light to fill the space.
BEDROOM FOUR 11' 6" x 7' 2" (3.51m x 2.18m) An oak door opens into the room, which is carpeted throughout. It features a radiator for warmth, along with a high-quality 'A' grade 'Rehau' UPVC double-glazed window to the front elevation and an additional 'A' grade 'Rehau' UPVC double-glazed window to the side, both allowing an abundance of natural light.
BATHROOM/WET ROOM 8' 0" x 5' 5" (2.44m x 1.65m) An oak door leads into the wet room, which is finished with spot lighting and a chrome ladder-style towel rail. The walls are fully tiled, and a high-quality 'A' grade 'Rehau' UPVC double-glazed window to the side elevation allows natural light to fill the space. The wet room is equipped with a comfort-height low-level WC, wash hand basin, and shower.
OUTSIDE Nestled within a generous 0.5-acre plot, this exquisite residence is accessed through an impressive gated entrance, offering both privacy and convenience. The expansive gravel driveway provides ample parking space for several vehicles and leads to a large brick built two storey double garage, offering excellent storage and secure parking.
To the rear of the property, a beautifully designed limestone patio seating area offers an ideal space for outdoor relaxation and entertaining. The remainder of the garden is thoughtfully landscaped, south-facing, and boasts a large, well-maintained lawn that slopes toward a peaceful brook at the property's boundary, adding to the sense of tranquility and seclusion.
This property presents a harmonious balance of elegance, practicality, and natural beauty, making it an ideal retreat for those seeking both comfort and sophistication.
DOUBLE GARAGE GROUND FLOOR 19' 8" x 16' 10" (5.99m x 5.13m) The garage features stable-style doors and a window to the side elevation, allowing natural light into the space.
DOUBLE GARAGE FIRST FLOOR 27' 0" x 16' 9" (8.23m x 5.11m) The space offers ample storage and is illuminated by three Velux windows, along with two round windows on either side elevation, enhancing the natural light.
THINKING OF SELLING? BUY/SELL/ RENT & MORTGAGES.. WE DO IT ALL!
AWARD WINNING ESTATE AGENCY!
BEST IN WEST MIDLANDS IN 2023 & 2024*
We have proudly got more FIVE STAR REVIEWS ON GOOGLE than any other local agent the most positively reviewed agent in Whitchurch.
Commission Fees - We will not be beaten by any Whitchurch based agent! and we operate on a NO SALE NO FEE basis.
- COUNCIL TAXA payment made to your local authority in order to pay for local services like schools, libraries, and refuse collection. The amount you pay depends on the value of the property.Read more about council Tax in our glossary page.
- Band: E
- PARKINGDetails of how and where vehicles can be parked, and any associated costs.Read more about parking in our glossary page.
- Garage,Off street
- GARDENA property has access to an outdoor space, which could be private or shared.
- Yes
- ACCESSIBILITYHow a property has been adapted to meet the needs of vulnerable or disabled individuals.Read more about accessibility in our glossary page.
- Wet room
Back Lane, Threapwood
Add an important place to see how long it'd take to get there from our property listings.
__mins driving to your place
About Get Moving Estate Agents, Whitchurch
Get Moving Estate Agents 29 High Street Whitchurch Shropshire SY13 1AZ

Your mortgage
Notes
Staying secure when looking for property
Ensure you're up to date with our latest advice on how to avoid fraud or scams when looking for property online.
Visit our security centre to find out moreDisclaimer - Property reference 103027002178. The information displayed about this property comprises a property advertisement. Rightmove.co.uk makes no warranty as to the accuracy or completeness of the advertisement or any linked or associated information, and Rightmove has no control over the content. This property advertisement does not constitute property particulars. The information is provided and maintained by Get Moving Estate Agents, Whitchurch. Please contact the selling agent or developer directly to obtain any information which may be available under the terms of The Energy Performance of Buildings (Certificates and Inspections) (England and Wales) Regulations 2007 or the Home Report if in relation to a residential property in Scotland.
*This is the average speed from the provider with the fastest broadband package available at this postcode. The average speed displayed is based on the download speeds of at least 50% of customers at peak time (8pm to 10pm). Fibre/cable services at the postcode are subject to availability and may differ between properties within a postcode. Speeds can be affected by a range of technical and environmental factors. The speed at the property may be lower than that listed above. You can check the estimated speed and confirm availability to a property prior to purchasing on the broadband provider's website. Providers may increase charges. The information is provided and maintained by Decision Technologies Limited. **This is indicative only and based on a 2-person household with multiple devices and simultaneous usage. Broadband performance is affected by multiple factors including number of occupants and devices, simultaneous usage, router range etc. For more information speak to your broadband provider.
Map data ©OpenStreetMap contributors.




