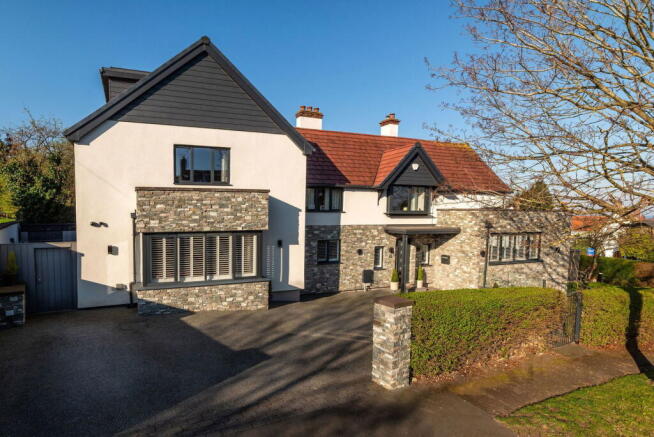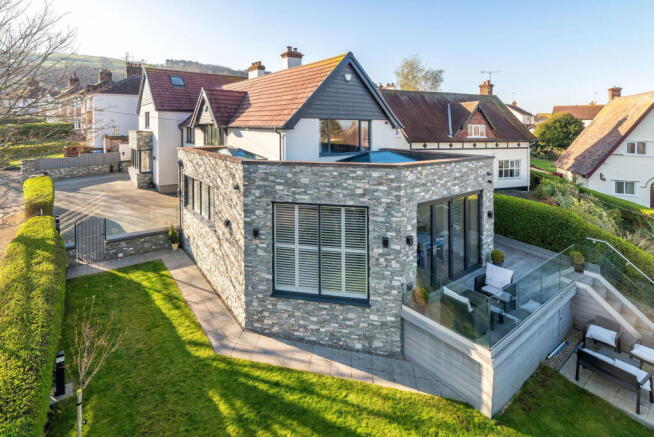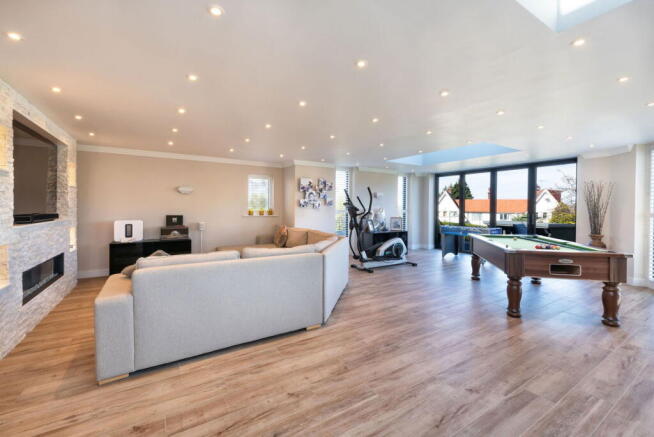DESCRIPTION
This exceptional detached residence is situated in a most sought after location within Upper Prestatyn and is within walking distance of all amenities. The property has been extensively renovated, extended and modernised by a local firm of builders of high repute, everyday modern refinements have been included to provide a superb family home with zoned under floor heating to the ground floor, all windows and external doors are aluminium anthracite grey, all light switches and power points are brushed chrome with the property being hard wired throughout for internet. The accommodation briefly comprises spacious lounge/games room with bi-fold doors leading out onto the decked balcony, sitting room, dining room, superb kitchen with family area with quality specification and finish, utility room and a convenient boot room with cloaks. To the first floor there are five double bedrooms, two enjoy en-suite facilities along with a family bathroom with underfloor heating, and a good size Hobbies/Sitting Room.
To the outside there is an extensive resin driveway providing off road parking for several vehicles with an enclosed lawned garden adjoining including a hot tub and balcony ideal for alfresco dining.
The A55 expressway and main town of Prestatyn with its retail park and busy High Street are both only a few minutes walk away. There is also a selection of senior and primary schools within a five mile radius and public schools in Denbigh, Colwyn Bay, Llandudno and Chester. In Prestatyn there is a champion links golf course, main line railway station and stretches of award wining beaches. Chester is approximately 30 miles with Liverpool airport being approximately 50 miles and Manchester airport about 58 miles.
OPEN STORM PORCH
With inset lighting and a composite Entrance Door into:
RECEPTION HALL
With tiled floor with underfloor heating, cornice ceiling, inset spotlighting, a feature floating Oak open tread staircase with LED lighting leading up to the First Floor accommodation.
SPACIOUS LOUNGE
with a feature tier stone white quartz media wall with lit display niches and a remote control electric fire, floor to ceiling windows and two sky lanterns allowing in natural lighting also having LED lighting to provide mood lighting, Bi-folding doors provide access to the adjoining balcony and side garden, a continuation of the tiled flooring with underfloor heating, power points, cornice ceiling and inset spotlighting.
SITTING ROOM/SNUG
With a continuation of the tiled flooring with under floor heating, cornice ceiling, double glazed window with shutters to the front elevation, power points and a feature tier stone white granite media unit with lit display niches and concealed charging point.
DINING ROOM
Having a double glazed window with fitted shutters to the rear elevation, cornice ceiling and a continuation of the flooring.
KITCHEN/FAMILY ROOM
Having a comprehensive range of fitted units with 'Grand Emporio' Silestone worktops, glass splash backs, feature central island with a concealed pop up USB charging point with sockets, incorporating a oval fixed dining table with seating and a breakfast bar with mood lighting over, built-in AEG double oven with plate warmer, microwave, wine cooler, a five ring induction hob with convector over, integrated dishwasher and fridge with matching front décor panels, inset sink with instant hot water tap, a continuation of the tiled floor with under floor heating, plinth and under cupboard lighting, window to the rear elevation. To the FAMILY AREA there is a media wall housing a TV point., inset spotlighting, built- in media system, double glazed bay window to the front elevation, power points, cornice ceiling to part and a Composite door giving access to the side and rear patio garden.
UTILITY ROOM
Having a continuation of the fitted units with granite worktop, inset single drainer sink, space for an 'American' style fridge freezer, two double glazed windows to the side elevation, inset spotlighting, plumbing for automatic washing, space for a tumble dryer and a continuation of the tiled floor.
BOOT ROOM
With built-in cloak storage and shelving, continuation of the tiled flooring, power points and access to the garden.
CLOAKROOM
Having a low flush w.c., floating wash hand basin, tiled walls, complementary floor tiles, obscure glazed window and inset spotlighting.
Feature stairs from the Reception Hall lead up to the First Floor Accommodation and Landing with a double glazed window to the rear elevation, 'Victorian' style radiator, cornice ceiling, inset spotlighting, Airing Cupboard with slated shelving, housing the 'Ideal' gas fired boiler serving the domestic hot water and heating system along with water cylinder (pressurised system).
MASTER BEDROOM
Having a range of fitted wardrobes with LED lights, 'Victorian' style radiator, double glazed window enjoying superb views over rooftops towards the coast, vaulted ceiling and power points.
BEDROOM TWO
Having a 'Victorian' style radiator, double glazed window to the rear elevation, power points and inset spotlighting.
EN-SUITE
With rainfall shower and a glass splash screen, wash hand basin set into vanity unit with a touch light fitted mirror, low flush w.c., heated towel rail in anthracite grey, obscure glazed window, inset spotlighting, fully tiled walls and a complimentary floor tile with under floor heating.
BEDROOM THREE
Having a double glazed window to the front elevation, 'Victorian' style radiator, inset spotlighting, power points, walk-in wardrobe with hanging rails and shelving, and a additional useful storage cupboard,
EN-SUITE
Having a rainfall shower with additional attachment and glass splash screen, wash hand basin set into vanity unit with a touch light fitted mirror, w.c., fully tiled walls. complimentary floor tiles with underfloor heating, bench radiator in beige, obscure glazed window and inset spotlighting.
BEDROOM FOUR
Having a 'Victorian' style radiator, double glazed window to front, inset spotlighting and power points.
BEDROOM FIVE
With a double glazed window to the front elevation with deep sill, 'Victorian' style radiator, power point, inset spotlighting and a loft access point.
BATHROOM
Having a five piece suite comprising purpose built shower cubicle with glass screen, w.c., his and hers wash hand basins set into vanity unit with open shelving and a touch light fitted mirror, a double ended bath, tiled walls, complimentary floor tiles with underfloor heating, bench radiator in anthracite grey, inset spotlighting and two obscure glazed windows.
A second Staircase with glass balustrade and brush chrome hand rail leads up to:-
BEDROOM SIX/SITTING ROOM/STUDY
This multifunctional room or sixth bedroom has a vaulted ceiling, inset spotlighting, 'Velux' window allowing in natural light, three further double glazed windows overlooking the rear with views of the Hillside, a 'Victorian' style radiator, power points, boarded out eves storage and some feature stone walls.
OUTSIDE
The property is approached over a resin driveway providing ample off road parking for several vehicles with automated bolard lighting operated on a timing system. An enclosed side garden is mainly laid to lawn with a timber Pergola housing a hot tub with power and lighting. Steps lead up to a BALCONY with glass balustrade and LED lighting making this an ideal entertaining area. A pathway leads along the rear of the property to an enclosed granite slab patio with an Outside Store and inset lighting, there are several outside sockets and water taps.
SERVICES
Mains electric, gas and drainage are believed available or connected to the property with water by way of a meter. All services and appliances are not tested by the Selling Agent.
DIRECTIONS
From the Prestatyn office turn right onto Meliden Road, continue straight across at the traffic lights at the top of the High Street onto Gronant Road, take the third turning on the right onto The Avenue, Bryn Newydd and right onto West Avenue where the property will be seen on the right hand side.








