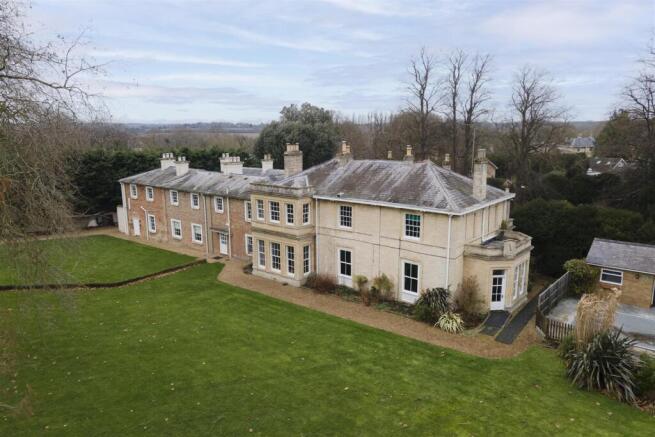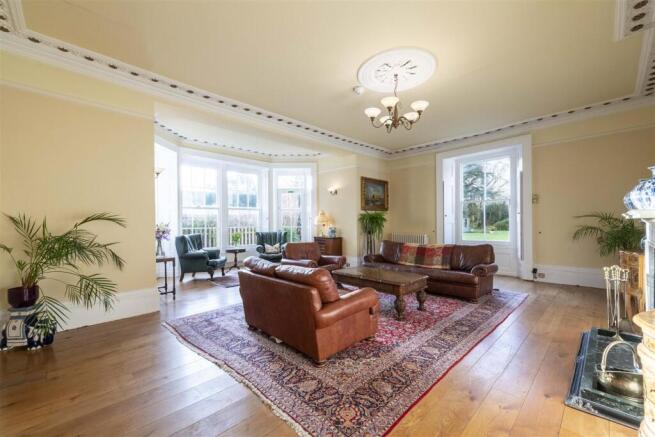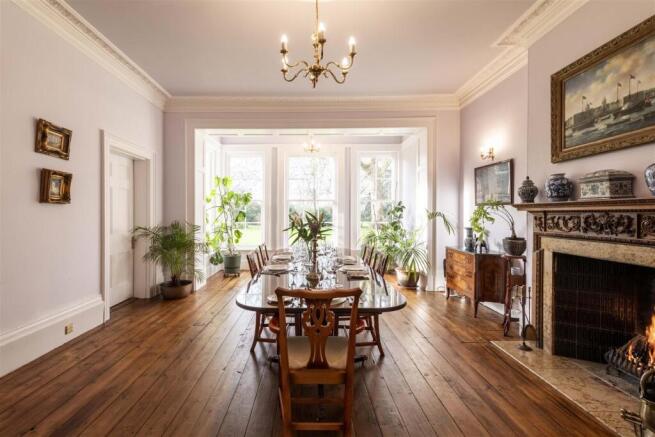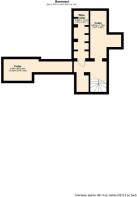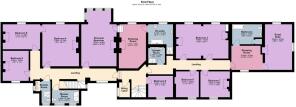Alwalton Hall, Church Street, Alwalton, Peterborough, Cambridgeshire PE7 3UN
- SIZE AVAILABLE
10,932 sq ft
1,016 sq m
- SECTOR
9 bedroom mixed use property for sale
Key features
- Large home with commercial conversion capabilities STP
- Alwalton House dates to 1780, extended c.1840 when the home was renamed Alwalton Hall
- Plot size approx. 4.03 acres
- 9 Bedrooms & 5 Bathrooms
- Grade II Listed property
Description
Would suit Spa/Retreat/Wellness/Wedding or function uses
Guide Price £1,750,000
Freehold - £1,750,000
Total: approx. size - 1,015 sq m (10,932 sq ft)
Grade II listed
Conservation area
Tree Protection Orders (TPOs) in place
Plot approx. 4.03 acres
Oil central heating
Mains electricity, water and sewage
Huntingdonshire County Council, tax band H
Nestled within a four-acre estate, Alwalton Hall is an historic building. Dating back to the 18th century and originally crafted for the Fourth Earl Fitzwilliam. The property spans over two distinct wings. The original wing, constructed from rich red brick and part plastered, showing off its Georgian design, while the later, 19th-century addition, featuring grand Ashlar limestone. Located Inside are nine spacious bedrooms and a vast amount of original features.
Location - Tucked away in the welcoming village of Alwalton just of teh A1 to the North of Peterborough. Major supermarkets are just a five-minute drive away and there is a village pub. Alwalton Hall is well connected, with the A1 easily accessible and Peterborough Railway Station a short drive away, offering convenient connections into London. For families, top independent schools in Oundle, Peterborough Stamford, Oakham and Uppingham are all within easy reach. For day trips, the historic towns of Oundle and Stamford are both less than 11 miles away, offering a blend of quaint charm and modern amenities.
Accommodation - Basement: approx. 58.9 sq. metres (633.5 sq. feet)
Ground Floor: approx. 451.7 sq. metres (4,862 sq. feet)
First Floor: approx. 350.9 sq. metres (3,776.5 sq. feet)
Total Main Home: approx. 861.4 sq. metres (9,272 sq. feet)
Outbuildings: approx. 65.6 sq. metres (705.9 sq. feet)
Garage: approx. 60.9 sq. metres (655.9 sq. feet)
Pool Changing Rooms: approx. 27.8 sq. metres (299 sq. feet)
Total: approx. 1,015.7 sq. metres (10,932.8 sq feet)
Gardens & Outbuildings - Unfurling over four acres, the gardens at Alwalton Hall serve as a personal parkland paradise. A trio of stables and tack rooms accompany an enclosed, gated paddock. Old stables, house the boiler room. which also serves as a laundry room, there is plumbing for a washer and dryer.
The swimming pool is privately tucked away to one side of the hall. Served by a separate plant room and with ample space for sun loungers on the surrounding patio terrace, there is also a hot tub alongside changing room blocks with shower room facilities.
Brochures
Alwalton Hall, Church Street, Alwalton, Peterborough, Cambridgeshire PE7 3UN
NEAREST STATIONS
Distances are straight line measurements from the centre of the postcode- Peterborough Station3.8 miles
Notes
Disclaimer - Property reference 33803507. The information displayed about this property comprises a property advertisement. Rightmove.co.uk makes no warranty as to the accuracy or completeness of the advertisement or any linked or associated information, and Rightmove has no control over the content. This property advertisement does not constitute property particulars. The information is provided and maintained by P&F, Commercial. Please contact the selling agent or developer directly to obtain any information which may be available under the terms of The Energy Performance of Buildings (Certificates and Inspections) (England and Wales) Regulations 2007 or the Home Report if in relation to a residential property in Scotland.
Map data ©OpenStreetMap contributors.
