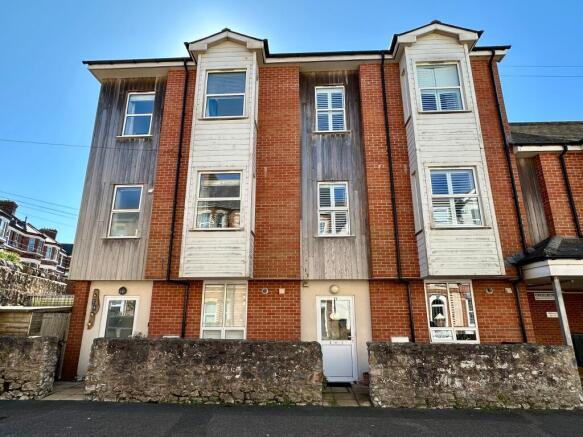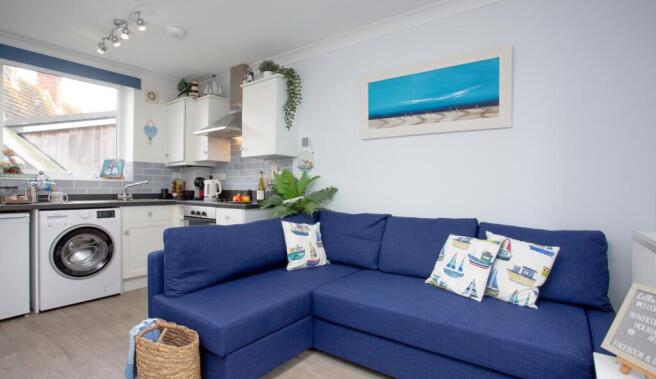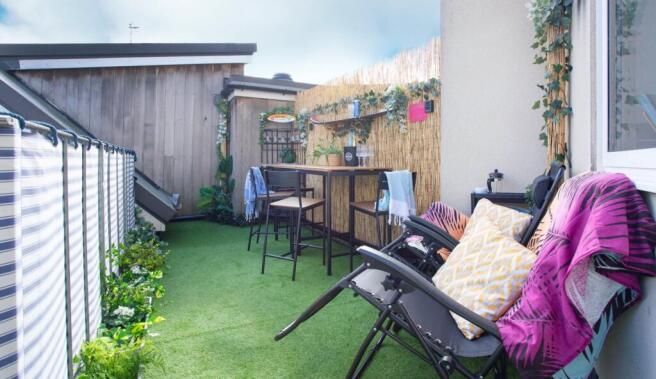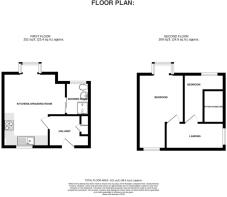Alston Terrace, Exmouth

- PROPERTY TYPE
Maisonette
- BEDROOMS
2
- BATHROOMS
1
- SIZE
Ask agent
Key features
- Sought after location close to seafront and town centre
- Open Plan Lounge/Dining/Kitchen with Sea Views
- Two Bedrooms- Master with Sea View
- Shower Room/WC
- Private Patio Garden
- Gas Cental Heating /UPVC Double Glazing
- Private entrance and garage available nearby to rent
- Being sold with chattels, deed of variation and direct Facebook account as Beachcomber Apartment
- No Onward Chain
Description
* Being sold with chattels, deed of variation and direct Facebook account as Beachcomber Apartment
* Private entrance, garage available nearby to rent
* Open plan living/dining/modern kitchen.
* Two bedrooms Master Bedrooms with seafront views.
* Well appointed Shower room/w.c.
* Gas central heating & UPVC double glazing
* Private Balcony garden
* No onward Chain
Worth viewing because
This is an excellent opportunity to buy a ready to go permanent or investment property to rent out complete with chattels, deed of variation and direct Facebook account marketed as Beachcomber Apartment. Sought after location close to the seafront and town centre.
In more detail
Beachcomber Holiday Apartment is a beautifully created "quirky" first floor, balconied 2-bedroom residence, designed to accommodate up to four, plus a toddler and a small bred dog. The Apartment is well planned offering all you need for your "self-catering holiday time" relaxing, on the many beaches, or if required, an energetic holiday with such an array of water sports and bike hire centres, located close by, with so many hospitality venues on your doorstep, and first-class attractions, you will definitely enjoy the relaxed holiday feel of Exmouth, hang up your car keys for your stay and travel around Devon by the many train links, (just a 5-8 minute flat walk from BHA, to Exmouth train station) and bus routes. The property is located just 50 steps from Exmouth beach, and the Exe Trail cycle route and Mamhead slipway, just right for launching your boat, tender SUP/Kayak or canoe .
BHA has been designed to accommodate up to five, this includes a cot for under 3 years of age. The Master bedroom benefits from Exmouth beach sea views, and can be transformed from a Super King to two single 3' beds, plenty of wardrobe storage, dressing table set in the bay window, with views of the sea and slipway, hairdryer and full-length mirror, this room is tastefully decorated complimented by the yellow/turquoise modern canvas paintings.
The second "cabin room" has the "quirky" raised king size bed, accessed via a traditional wood 5 tread ships style ladder, with a roomy "cupboard/den" located underneath the bed, old fashioned ships lighting, this nautical themed room, is very appealing for boat enthusiast and youngsters, love the hideaways!
The lounge/dining room and open plan kitchen is fully equipped, microwave, toaster, kettle, wine rack, four ring hob, oven, with a good size window overlooking the balcony, with plenty of natural light,the L-shaped sofa bed offers easy viewing for the wall mounted TV, a lovely nautical bay window with seating, enjoying views of the sea, the full shower room and toilet, is located on this level.
The main feature of this apartment is the balcony, with artificial grass, nautical sail cloth railings windbreak, ornate wine rack, featured slalom ski bar shelf, above the outdoor bar dining table with stool seating, and soft lighting. The restful sun loungers are ideal for relaxing and just snoozing in the sun, the balcony is just right for your "al fresco" takeaways, meals or just chatting over the day's events!
The exterior staircase, with artificial grass, is an area for SUP/Kayak/Canoe vertical parking, the artificial grass base is to reduce board damage while stored upright, situated to the right of the SUP park is a large lockable equipment store, housing the beach trolly, beach games, picnic thermal bag, picnic blanket, crabbing nets, buckets, spades, rugby ball, rounders set plus wetsuit hanging hooks!
The coastal town of Exmouth
Beachcomber holiday apartment can boast of the following hospitality venues and attractions sited along Exmouth's 2 miles of sandy beach, and within walking distance - The Grove Pub, Rockfish, The Beach Pub, River Exe Café ferry, seashells ice cream and Gifts, Mariners Dockside Café, Land & Sea Bar & Grill, Stuart Line Cruises, Exewake, Sail Exmouth, Shandie 3 Charter Fishing, Starcross Ferry, Exeplorer Water Taxis, Exmouth Marina, Exe Sailing Club, Reflexetions Beauty, 365 Physio, Cameron Jones Financial Management, Fish on the Quay, Exmouth SUP & Paddle Club, Exmouth Powerboat & Ski Club, Exmouth Rowing Club, Exe Kite Club, Orcombe Point SUP Club, The Bath House, The Beach Shop, Octagon restaurant, Exmouth Pavilion, Ocean-ten pin bowling, Seafront Adventure Park, Hangtime Café, Edge Water Sports, Exmouth ice-creams, Harbour Café, Budgeon's Mini Supermarket, Exmouth RNLI, Exmouth RNLI Shop, Exmouth Beach Rescue, Bumble & Sea, EX8 1AR Deli St Andrews Road and Bar Buoy Cocktails.
Bear in mind
Set over two floors, this end apartment currently benefits from the rental of a garage, for guest's personal water sports and bike equipment storage, plus parking for one vehicle. This garage is located just next door to the apartment. The apartment is also in a residents parking area with permits available to purchase from the council..We understand from our clients that the owner of the garage would be happy to continue with this rental agreement. The garage is in the Templeton Court block, right next door. No 11 garage is in the corner. The current rent is £125.00 per month although this may increase in the future. We understand from our clients that for the time being the owner of the garage is agreeable to renting it to the new owner although this cannot be guaranteed in the future. Also with the apartment you are entitled to apply for the EDDC holiday let car parking which provides parking in any Exmouth long stay car park. Costs £108.00 for 6 months and is transferable.
Directional note
From the town centre walk up High Street and at the roundabout follow the road around to the right onto Chapel Hill. After passing the traffic lights and the Town Hall follow the road around to the left which then becomes St Andrews Road. Continue straight over at the crossroads and this property can be found on the left-hand side towards the seafront end of the road.
Room sizes
OPEN PLAN KITCHEN/LIVING/DINING AREA: 14' 10" x 12' 3" (4.52m x 3.73m) narrowing to 9' 2" (2.79m).
BEDROOM ONE: 17' 0" x 9' 1" (5.18m x 2.77m) maximum overall measurement into wall recesses.
BEDROOM TWO: 10' 5" x 7' 11" (3.18m x 2.41m).
Services - All mains' services are connected.
Tenure & outgoings - The lease is 999 years from 29.9.2010 with 974 years remaining. There is a Deed of Variation to allow holiday letting. All owners are registered with Companies House as Directors of Templeton Exmouth Ltd, with equal shares of the Freehold, The maisonette currently pays £45.00 per month towards the communal maintenance, to cover window cleaning, and property insurance, if holiday letting a top up payment is required of around £68.00 per annum (two out of the four Apartments have been holiday lets), The excess money from the monthly maintenance goes into a contingency account for the updating of the cedar treatment panelling, which will be restored in the future.
Brochures
Brochure 1- COUNCIL TAXA payment made to your local authority in order to pay for local services like schools, libraries, and refuse collection. The amount you pay depends on the value of the property.Read more about council Tax in our glossary page.
- Band: B
- PARKINGDetails of how and where vehicles can be parked, and any associated costs.Read more about parking in our glossary page.
- Yes
- GARDENA property has access to an outdoor space, which could be private or shared.
- Yes
- ACCESSIBILITYHow a property has been adapted to meet the needs of vulnerable or disabled individuals.Read more about accessibility in our glossary page.
- Ask agent
Alston Terrace, Exmouth
Add an important place to see how long it'd take to get there from our property listings.
__mins driving to your place
Your mortgage
Notes
Staying secure when looking for property
Ensure you're up to date with our latest advice on how to avoid fraud or scams when looking for property online.
Visit our security centre to find out moreDisclaimer - Property reference HSEXM_692189. The information displayed about this property comprises a property advertisement. Rightmove.co.uk makes no warranty as to the accuracy or completeness of the advertisement or any linked or associated information, and Rightmove has no control over the content. This property advertisement does not constitute property particulars. The information is provided and maintained by Hall & Scott, Exmouth. Please contact the selling agent or developer directly to obtain any information which may be available under the terms of The Energy Performance of Buildings (Certificates and Inspections) (England and Wales) Regulations 2007 or the Home Report if in relation to a residential property in Scotland.
*This is the average speed from the provider with the fastest broadband package available at this postcode. The average speed displayed is based on the download speeds of at least 50% of customers at peak time (8pm to 10pm). Fibre/cable services at the postcode are subject to availability and may differ between properties within a postcode. Speeds can be affected by a range of technical and environmental factors. The speed at the property may be lower than that listed above. You can check the estimated speed and confirm availability to a property prior to purchasing on the broadband provider's website. Providers may increase charges. The information is provided and maintained by Decision Technologies Limited. **This is indicative only and based on a 2-person household with multiple devices and simultaneous usage. Broadband performance is affected by multiple factors including number of occupants and devices, simultaneous usage, router range etc. For more information speak to your broadband provider.
Map data ©OpenStreetMap contributors.





